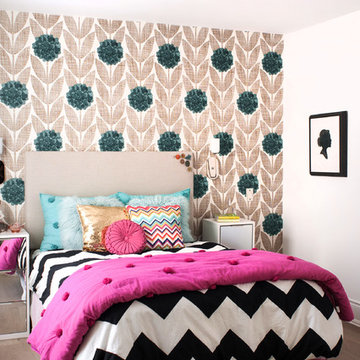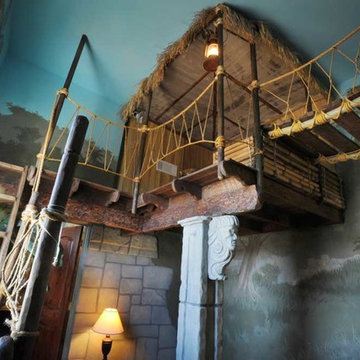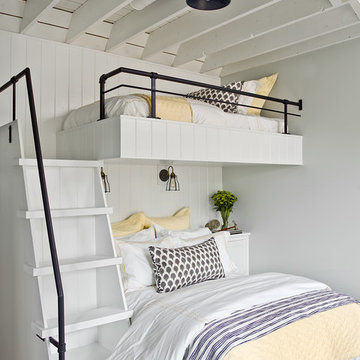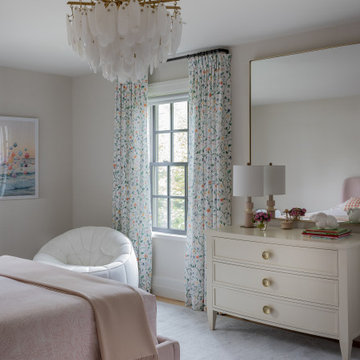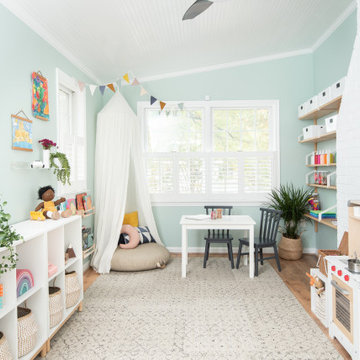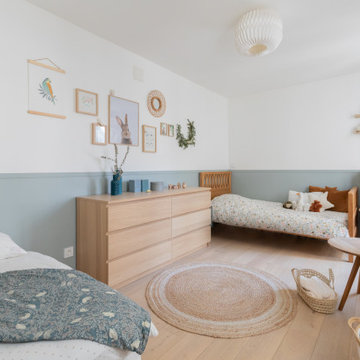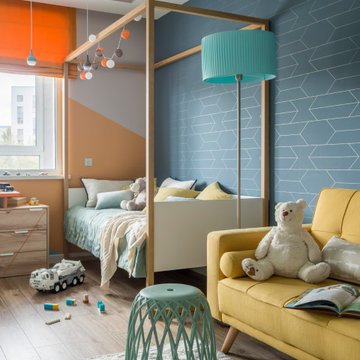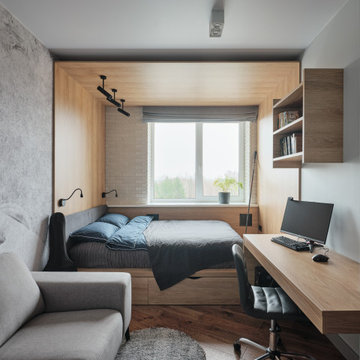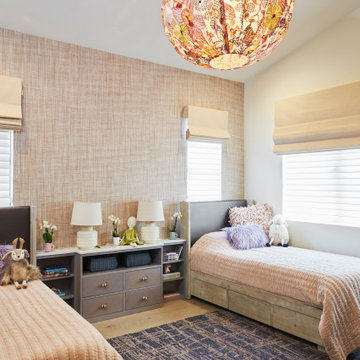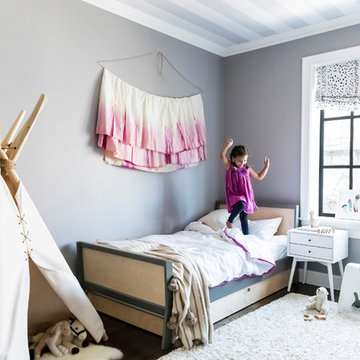Kids' Bedroom with Grey Walls and Multi-coloured Walls Ideas and Designs
Refine by:
Budget
Sort by:Popular Today
321 - 340 of 13,156 photos
Item 1 of 3
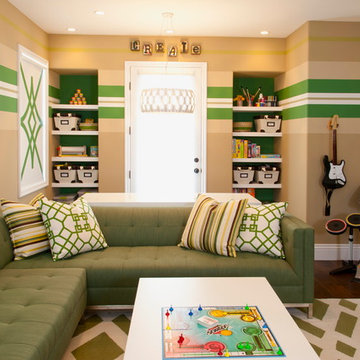
Robeson Design creates a fun kids play room with horizontal striped walls and geometric window shades. Green, white and tan walls set the stage for tons of fun, TV watching, toy storage, homework and art projects.
David Harrison Photography
Click the hyperlink for more on this project.
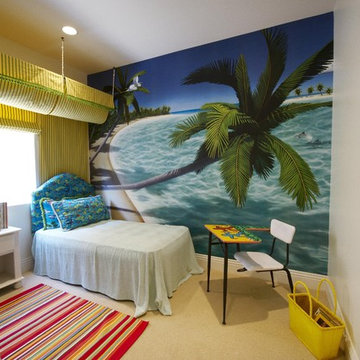
The tropical mural, terrycloth bedspread and canopy style window decor give this beachside model home bedroom a feeling of a day at the beach.
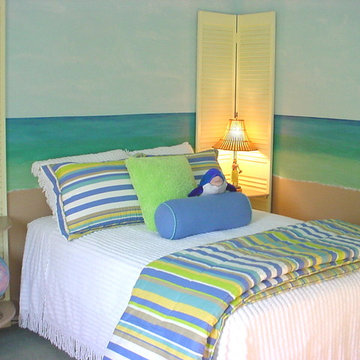
A mural of the ocean was hand painted with the horizon line at eye level for children. The shutters are old closet doors which were painted and made into bedside tables. The beach theme was created by using stripes and ocean colors.
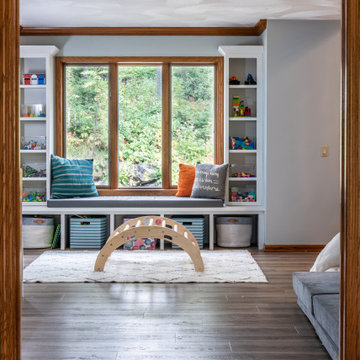
This space is used for a home office, homework, or room for homeschooling the kids
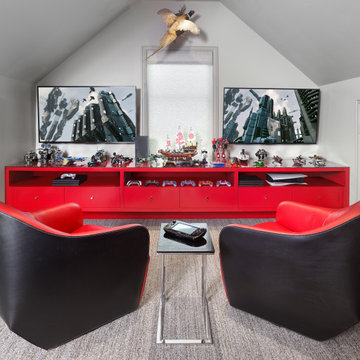
While respecting the history and architecture of the house, we created an updated version of the home’s original personality with contemporary finishes that still feel appropriate, while also incorporating some of the original furniture passed down in the family. Two decades and two teenage sons later, the family needed their home to be more user friendly and to better suit how they live now. We used a lot of unique and upscale finishes that would contrast each other and add panache to the space.

Nos clients, une famille avec 3 enfants, ont fait l'achat d'un bien de 124 m² dans l'Ouest Parisien. Ils souhaitaient adapter à leur goût leur nouvel appartement. Pour cela, ils ont fait appel à @advstudio_ai et notre agence.
L'objectif était de créer un intérieur au look urbain, dynamique, coloré. Chaque pièce possède sa palette de couleurs. Ainsi dans le couloir, on est accueilli par une entrée bleue Yves Klein et des étagères déstructurées sur mesure. Les chambres sont tantôt bleu doux ou intense ou encore vert d'eau. La SDB, elle, arbore un côté plus minimaliste avec sa palette de gris, noirs et blancs.
La pièce de vie, espace majeur du projet, possède plusieurs facettes. Elle est à la fois une cuisine, une salle TV, un petit salon ou encore une salle à manger. Conformément au fil rouge directeur du projet, chaque coin possède sa propre identité mais se marie à merveille avec l'ensemble.
Ce projet a bénéficié de quelques ajustements sur mesure : le mur de brique et le hamac qui donnent un côté urbain atypique au coin TV ; les bureaux, la bibliothèque et la mezzanine qui ont permis de créer des rangements élégants, adaptés à l'espace.
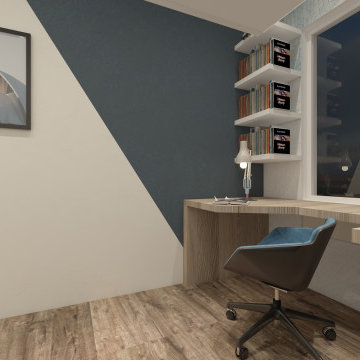
la richiesta progettuale era quella di rendere una cameretta datata nel tempo , un nuovo spazio che potesse essere fruibile e vivibile durante l'arco della giornata non solo come luogo per dormirci. ho pensato di dare nuova vitalità alla stanza , mettendo in risalto il punto focale inespresso della stanza , ovvero una portafinestra , resa dopo l'intervento una vetrata a tutta altezza capace di dare luce e prospettiva a quella che è poi di fatto diventata la zona studio e zona play.
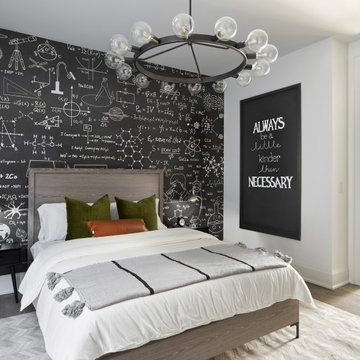
Scientific Chalkboard Wall Mural stands out in this great bedroom, along with your own chalkboard! Lighting up the room is a magnificent Black/silver chandelier. The room is grounded with a white chevron area rug over the engineered wire brushed hardwood flooring.
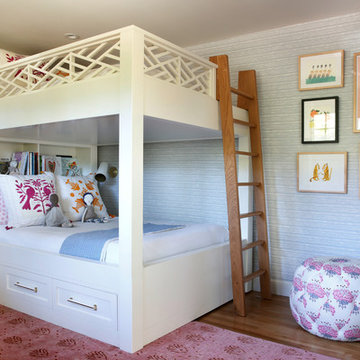
Now client's daughter’s room, this room had been functioning as a second guest bedroom and was ready for a makeover, starting with the wall covering. We were able to keep the existing drapes, and repurpose the giant mirror by painting the frame; thus creating a savings in the budget and enabling the client to choose to indulge in a new high-quality chair, a gorgeous, unique, high-end fabric for the ottoman, by Katie Ridder — and the biggest investment, the custom-designed and hand-built bunk bed by Randall Wilson and Sons.
The rose-colored hand-knotted oriental rug, sourced via PAK is another high-quality piece that had originally been purchased for the daughter’s nursery and transitioned easily to her new room.
A lot of love and time went into designing that custom bed. Especially the detailed railing, the drawer handles, incorporating the bookshelf into the headboard, and the choosing the contrasting wood for the ladder.
The bed will hold its own long into teenage-hood — because sleepovers.
Photo credit: Mo Saito
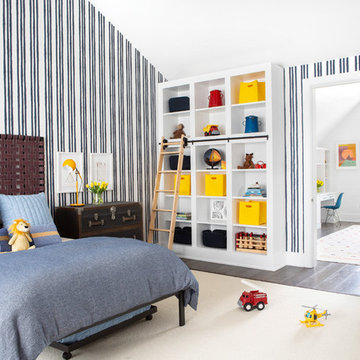
Architectural advisement, Interior Design, Custom Furniture Design & Art Curation by Chango & Co
Photography by Sarah Elliott
See the feature in Rue Magazine
Kids' Bedroom with Grey Walls and Multi-coloured Walls Ideas and Designs
17
