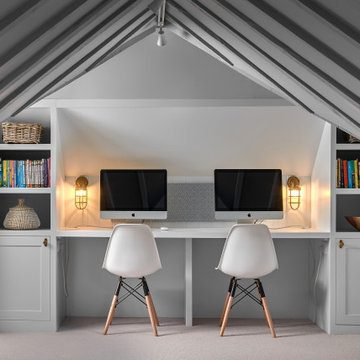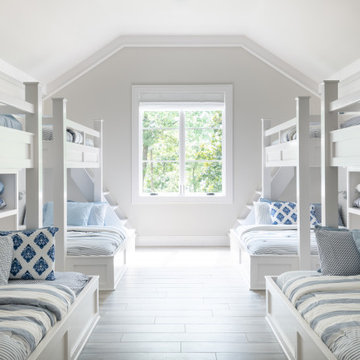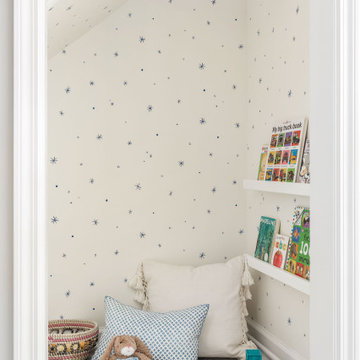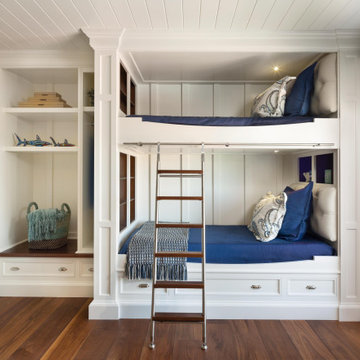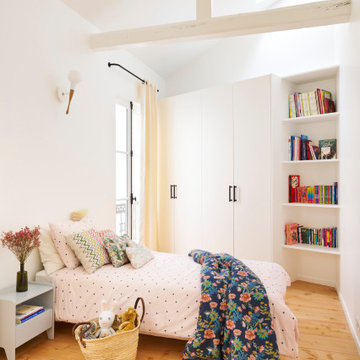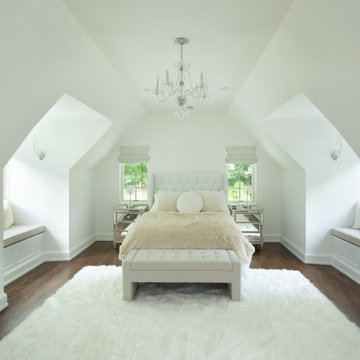Kids' Bedroom with a Timber Clad Ceiling and a Vaulted Ceiling Ideas and Designs
Refine by:
Budget
Sort by:Popular Today
1 - 20 of 835 photos
Item 1 of 3

A teen hangout destination with a comfortable boho vibe. Brought together by Anthropologie Rose Petals Wallpaper, Serena and Lilly hanging chair, Cristol flush mount by Circa Lighting and a mix of custom and retail pillows. Design by Two Hands Interiors. See the rest of this cozy attic hangout space on our website. #tweenroom #teenroom
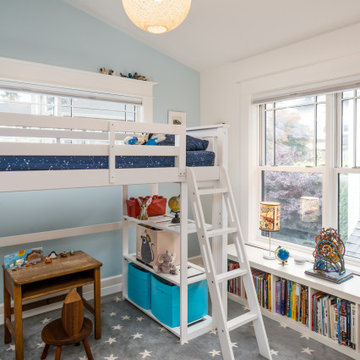
H2D Architecture + Design worked with the homeowners to design a second story addition on their existing home in the Wallingford neighborhood of Seattle. The second story is designed with three bedrooms, storage space, new stair, and roof deck overlooking to views of the lake beyond.
Design by: H2D Architecture + Design
www.h2darchitects.com
#seattlearchitect
#h2darchitects
#secondstoryseattle
Photos by: Porchlight Imaging
Built by: Crescent Builds

Advisement + Design - Construction advisement, custom millwork & custom furniture design, interior design & art curation by Chango & Co.
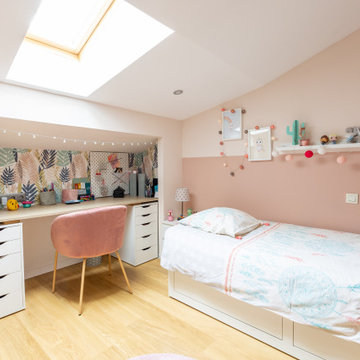
Harmonisation des espaces entre une Chambre pré-ado & une salle de bain.
Pour ce projet, il est question d'agrandir la chambre de petite fille pour donner plus d'espace à l'adolescente en devenir.
Nous avons diminué la superficie de la salle de bain, tout en restant fonctionnel et pratique.
Un travail de tri a été effectué dans les 2 pièces pour que les propriétaires se délestent de l'inutile, pour faire place à ce changement Intérieur et accueillir les nouvelles énergies apportées au projet.
Pour se faire, une canalisation des énergies a été faite pour recevoir tous les besoins dont ces derniers avaient à conscientiser et pour réaliser ce projet.

The owners of this 1941 cottage, located in the bucolic village of Annisquam, wanted to modernize the home without sacrificing its earthy wood and stone feel. Recognizing that the house had “good bones” and loads of charm, SV Design proposed exterior and interior modifications to improve functionality, and bring the home in line with the owners’ lifestyle. The design vision that evolved was a balance of modern and traditional – a study in contrasts.
Prior to renovation, the dining and breakfast rooms were cut off from one another as well as from the kitchen’s preparation area. SV's architectural team developed a plan to rebuild a new kitchen/dining area within the same footprint. Now the space extends from the dining room, through the spacious and light-filled kitchen with eat-in nook, out to a peaceful and secluded patio.
Interior renovations also included a new stair and balustrade at the entry; a new bathroom, office, and closet for the master suite; and renovations to bathrooms and the family room. The interior color palette was lightened and refreshed throughout. Working in close collaboration with the homeowners, new lighting and plumbing fixtures were selected to add modern accents to the home's traditional charm.
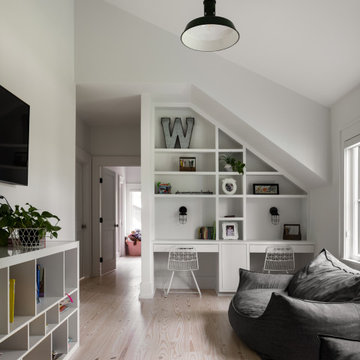
Upstairs loft or family room of modern luxury farmhouse in Pass Christian Mississippi photographed for Watters Architecture by Birmingham Alabama based architectural and interiors photographer Tommy Daspit.
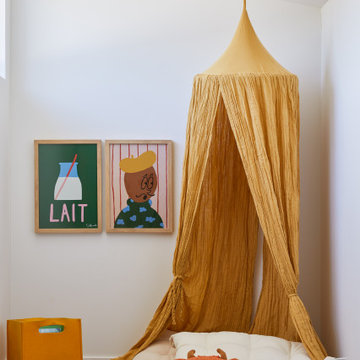
This Australian-inspired new construction was a successful collaboration between homeowner, architect, designer and builder. The home features a Henrybuilt kitchen, butler's pantry, private home office, guest suite, master suite, entry foyer with concealed entrances to the powder bathroom and coat closet, hidden play loft, and full front and back landscaping with swimming pool and pool house/ADU.
Kids' Bedroom with a Timber Clad Ceiling and a Vaulted Ceiling Ideas and Designs
1
