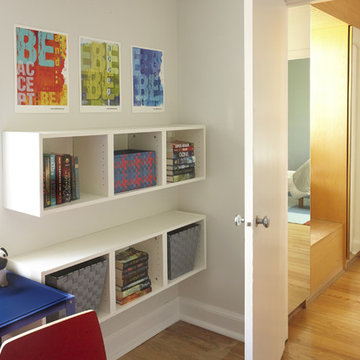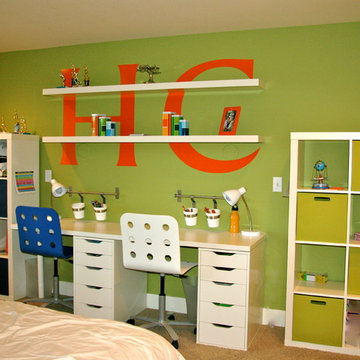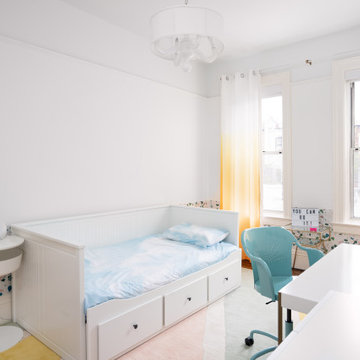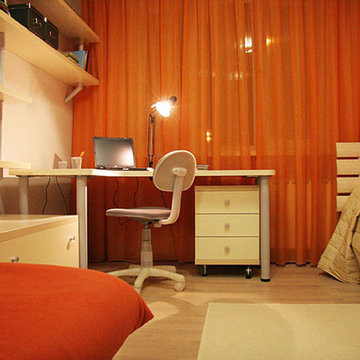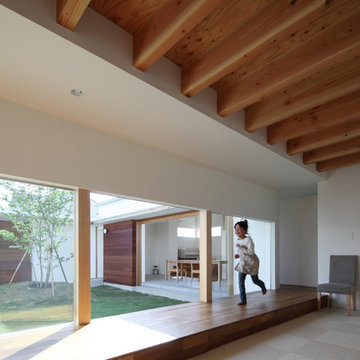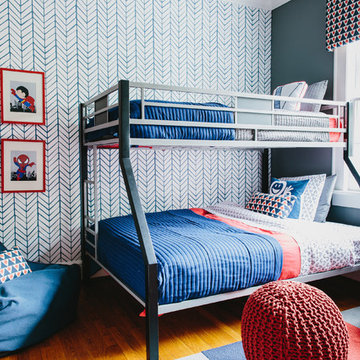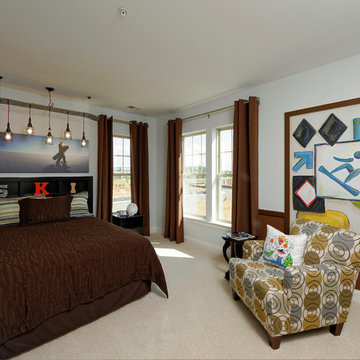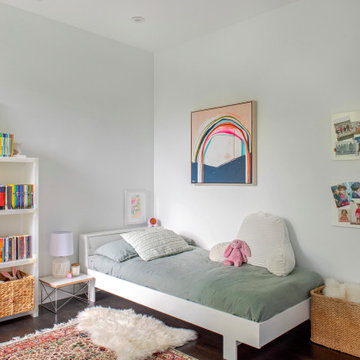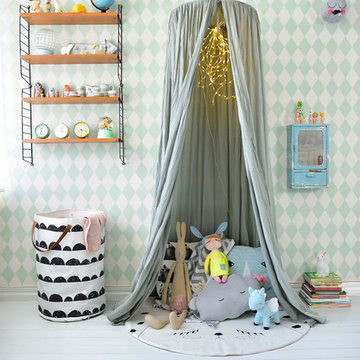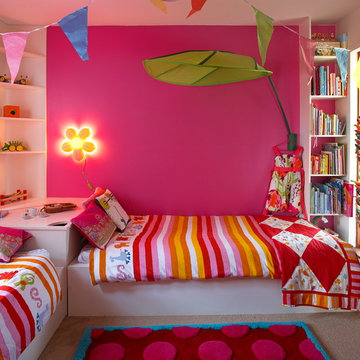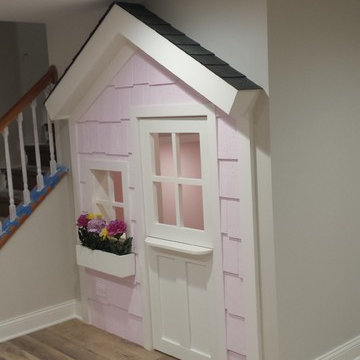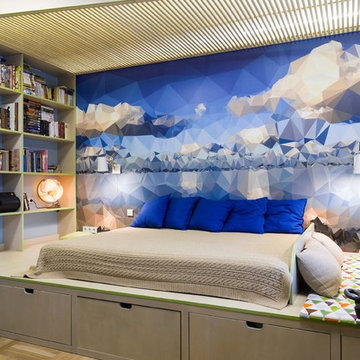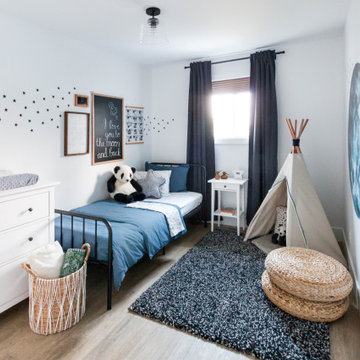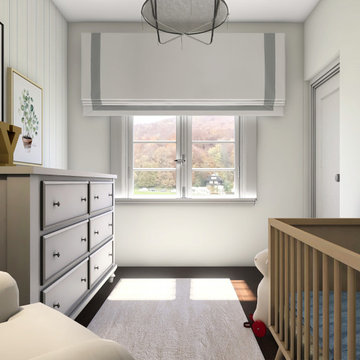Budget Kids' Bedroom Ideas and Designs
Refine by:
Budget
Sort by:Popular Today
121 - 140 of 4,484 photos
Item 1 of 2
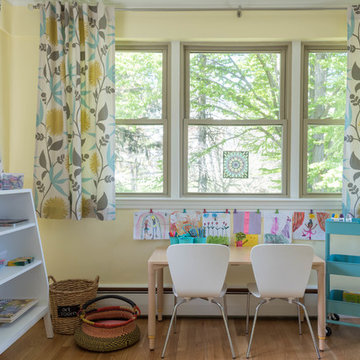
Photo credit : Danielle Robertson
This 1950s ranch was in desperate need of an overhaul! We worked with this family to brighten the entire space, create a 2nd full bathroom, and make the whole house more functional for 21st century living.
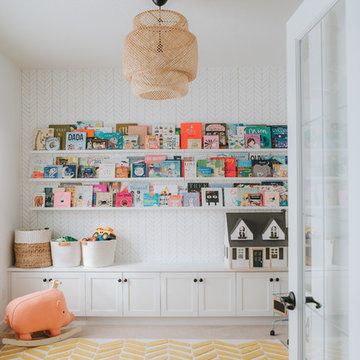
Adorable children's playroom with custom bench cabinetry for toy storage.
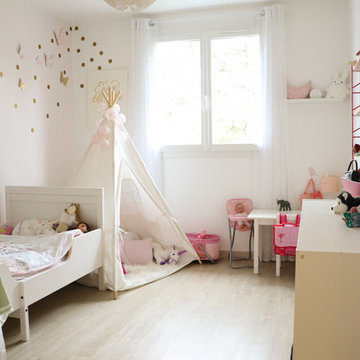
Première chambre des enfants: changement de parquet pour apporter plus de luminosité à l'ensemble.
Pour la décoration, j'ai constitué des planches tendances pour que les clients se fassent une idée du mobilier qui pourrait plaire à leur première fille, selon ses hobbies et ses goûts en matière de couleur et d'univers.
Crédit photo: Suzanne Phan - ESCAPE STUDIO
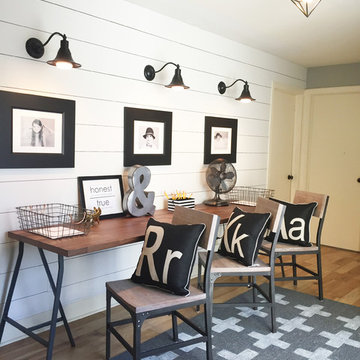
We took an outdated and unuseable hallway and turned it into a kid's homework area with triple desk for our three kids. The whole project took about two weeks and cost around $2,000. We first installed a shiplap wall. To save money we cut down planks from pieces of MDF so that the material for the entire wall cost less than $90! We also replaced the carpet with new widplank, handscraped hickory floors. Photo by Kristin Thompson
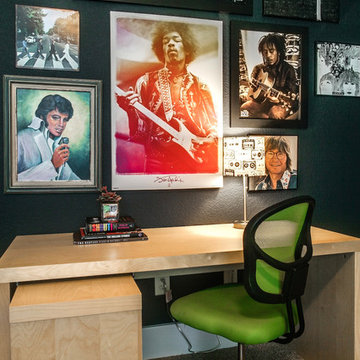
design by Pulp Design Studios | http://pulpdesignstudios.com/
This project for a large family with six young children had to be functional, durable and comfortable. With the home being located outside of the city in a rural part of town, Pulp Design Studios took inspiration from nature, choosing warm neutrals as the back drop for pops of green, blue and red.
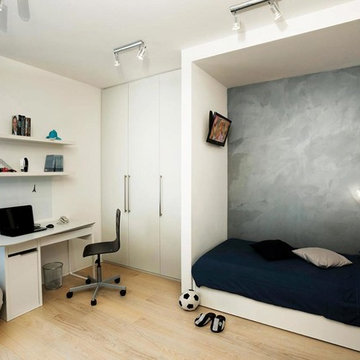
Questo lavoro del nostro studio, che abbiamo chiamato “Villa Minimal” per ovvie ragioni è in STILE MINIMAL CHIC con un’attenzione particolare alla funzionalità… Rachele Biancalani ha curato il progetto degli interni dal taglio sartoriale degli spazi (layout architettonico) fino alla definizione del concept e del mood dei singoli ambienti passando per la progettazione di tutti gli arredi su misura, naturalmente il nostro studio ha eseguito la Direzione delle maestranze sia in cantiere che fuori dal cantiere e l’home shopping per questo lavoro “chiavi in mano”. Grigio e bianco i colori di questo lavoro.
Rachele Biancalani Studio + Matilde Maddalena Fotografia
Budget Kids' Bedroom Ideas and Designs
7
