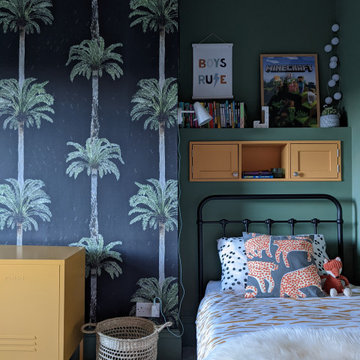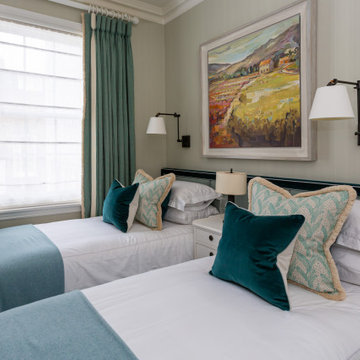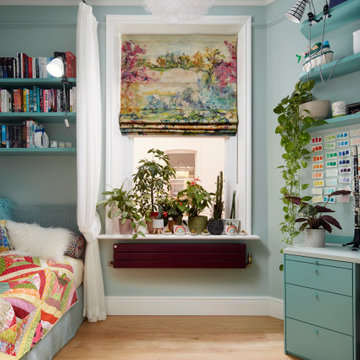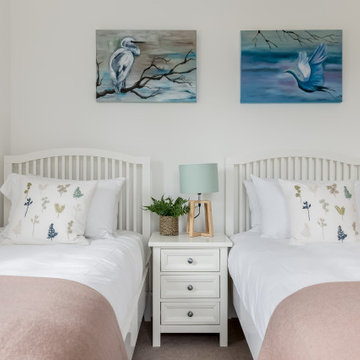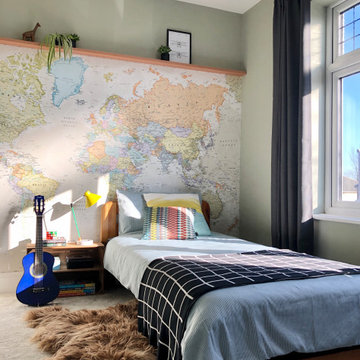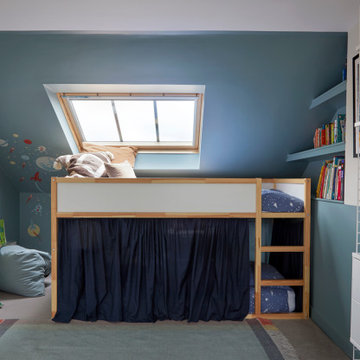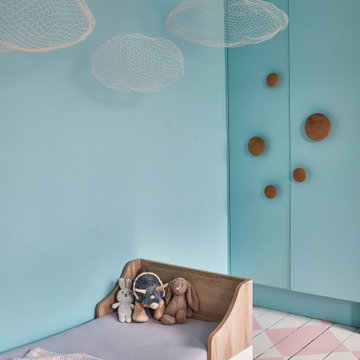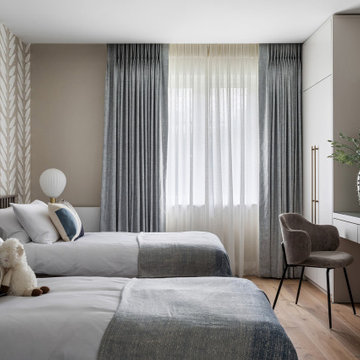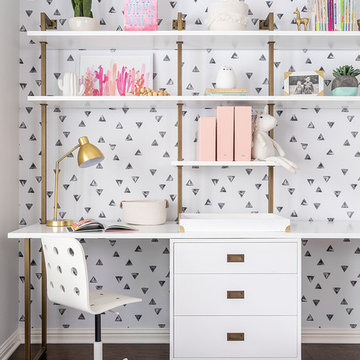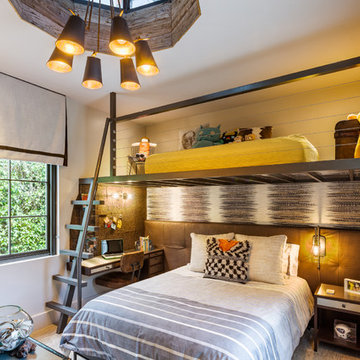Kids' Bedroom - Children’s Room and Toddler’s Room Ideas and Designs
Refine by:
Budget
Sort by:Popular Today
1 - 20 of 34,081 photos
Item 1 of 3
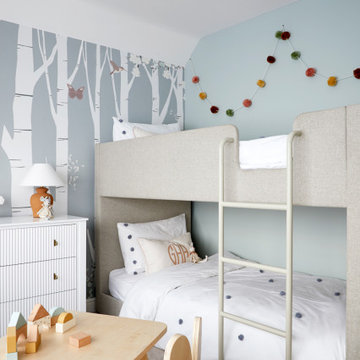
Full furnishing and decoration throughout these four bedrooms and two reception rooms.
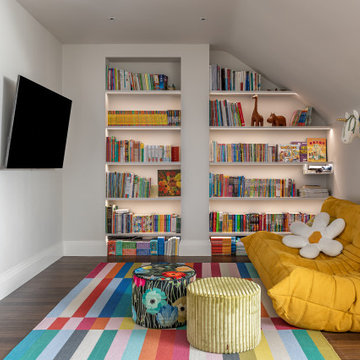
This is a huge space in the attic covering the entire house, this area is the reading room for the clients children - also to have the ability to possibly use the space underneath the TV to put a desk if needed.
We took advantage of the alcoves and our carpenter added the shelves into the space with recessed lighting.
This shows how designer items and high street can work well together - this is the classic Ligne Roset Togo with an Ikea rug and Missoni pouffes.

Oak and sage green finishes are paired for this bespoke bunk bed designed for a special little boy. Underbed storage is provided for books and toys and a useful nook and light built in for comfortable bedtimes.
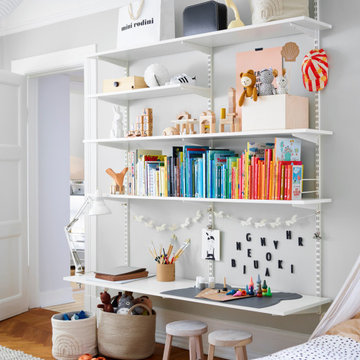
Need some inspiration for the Childs bookcase? Problem to store all toys and keep them in order? Check out Alvar's room! There are shelves and trolleys to display favourite toys and books always keeping them at and hand, while the rest is hidden in cabinets. Alvar has a classic Elfa bookshelf with a deeper shelf as desk adjusted to his height. The toy trolley can easily be rolled anywhere it's needed, or you just take a mesh basket with today's play with you.
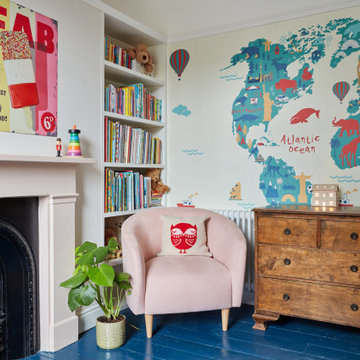
Bright and fun child's bedroom, with feature wallpaper, pink painted fireplace and built in shelving.
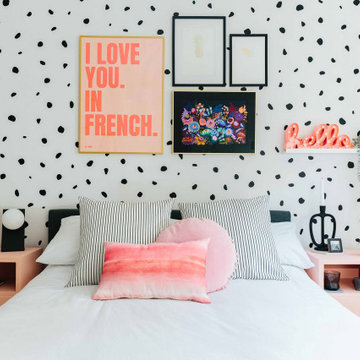
The soft shades of pink and white give a bright and welcoming feel to this children's bedroom.
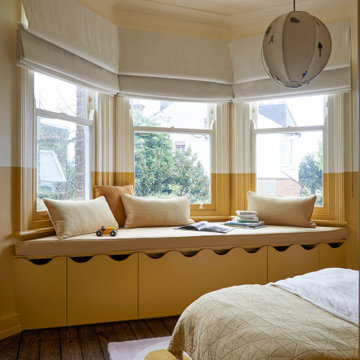
The nursery, with bespoke bay window joinery to create toy storage, a reading area and bench seat.
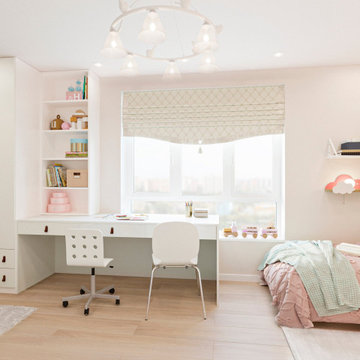
Compact girls' room design ideas. Room for two sisters with printed with flowers and birds wall, white furniture, girlish wall decor.

In this formerly unfinished room above a garage, we were tasked with creating the ultimate kids’ space that could easily be used for adult guests as well. Our space was limited, but our client’s imagination wasn’t! Bold, fun, summertime colors, layers of pattern, and a strong emphasis on architectural details make for great vignettes at every turn.
With many collaborations and revisions, we created a space that sleeps 8, offers a game/project table, a cozy reading space, and a full bathroom. The game table and banquette, bathroom vanity, locker wall, and unique bunks were custom designed by Bayberry Cottage and all allow for tons of clever storage spaces.
This is a space created for loved ones and a lifetime of memories of a fabulous lakefront vacation home!

Builder: John Kraemer & Sons | Architecture: Murphy & Co. Design | Interiors: Engler Studio | Photography: Corey Gaffer
Kids' Bedroom - Children’s Room and Toddler’s Room Ideas and Designs
1
