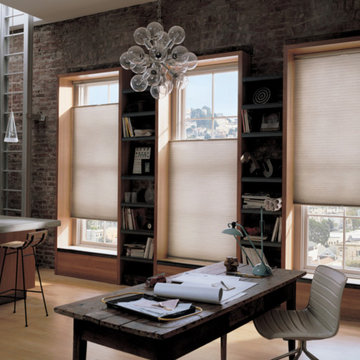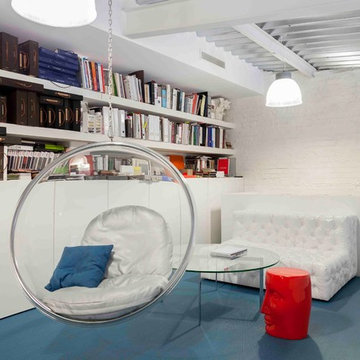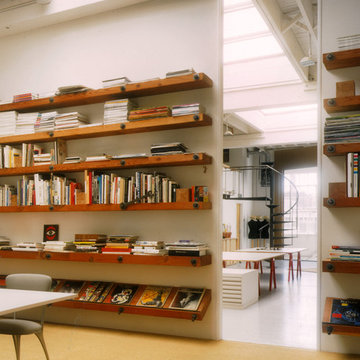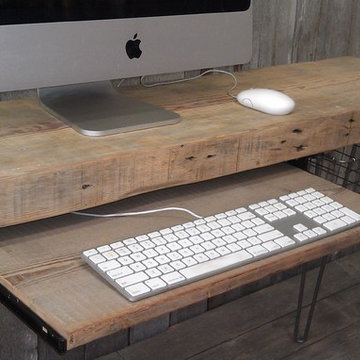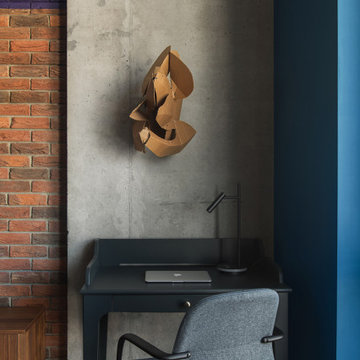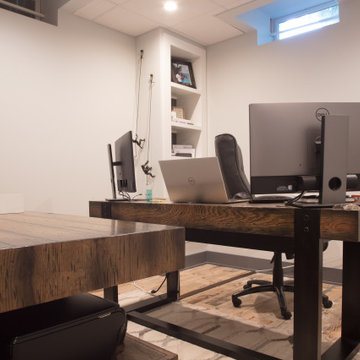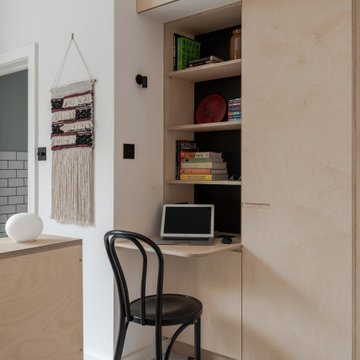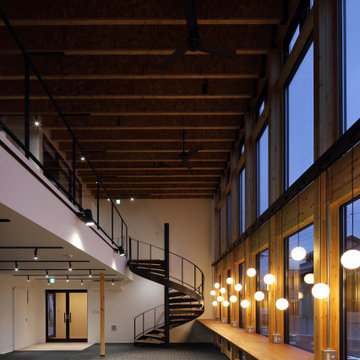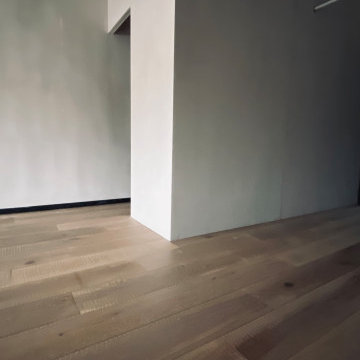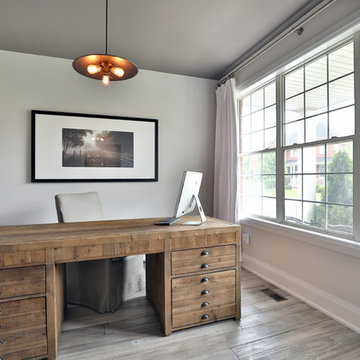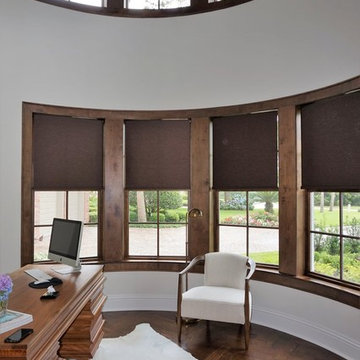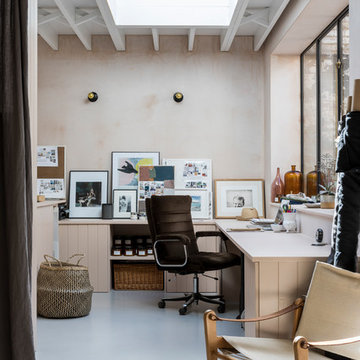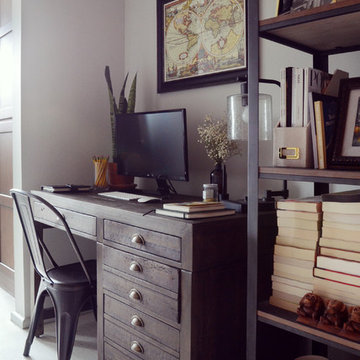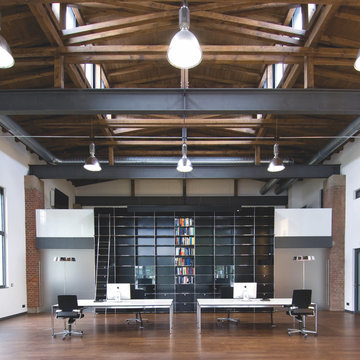Industrial Home Office Ideas and Designs
Sort by:Popular Today
61 - 80 of 5,662 photos
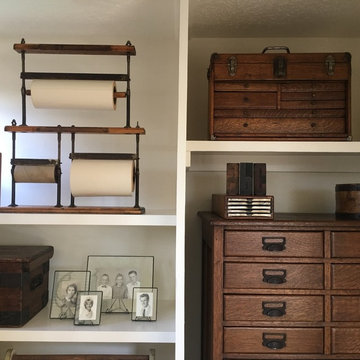
© Rick Keating Photographer, all rights reserved, not for reproduction http://www.rickkeatingphotographer.com
Find the right local pro for your project
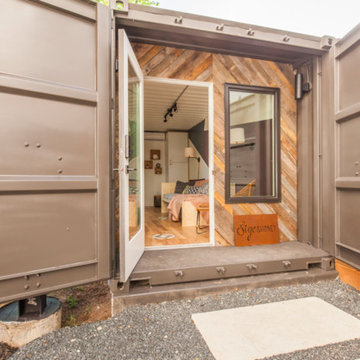
Shipping Container Renovation by Sige & Honey. Glass cutouts in shipping container to allow for natural light. Wood and tile mixed flooring design. Track lighting. Pendant bulb lighting. Wood wall.
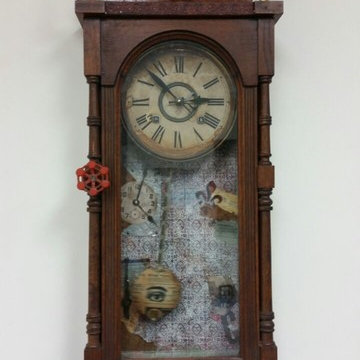
Vintage clock turned into a steampunk design. Using original case, clock face, chime and gears. Added vintage material including pressure gage, valve and copper tubing. Replaced the non-working clock movement with a new pendulum movement. Notice the "all seeing eye" on the pendulum, keeping an eye on things at all time. Each one I make is truly a one-of-a-kind.
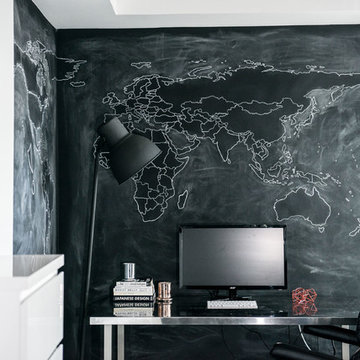
Lux Design created this one of a kind chalkboard wall, to allow the client to mark off all the places he has visited, and also use it to make notes, as this area would be used for his home office.
The steel desk along with the black leather office chair, have carried forward the same look as the entry, keeping the overall look consistent in this condo.
Industrial Home Office Ideas and Designs
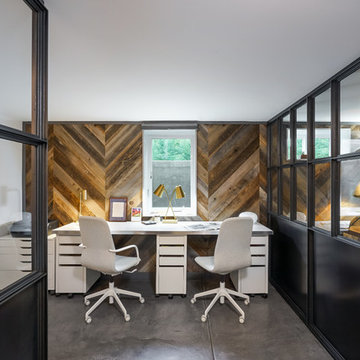
L+M's ADU is a basement converted to an accessory dwelling unit (ADU) with exterior & main level access, wet bar, living space with movie center & ethanol fireplace, office divided by custom steel & glass "window" grid, guest bathroom, & guest bedroom. Along with an efficient & versatile layout, we were able to get playful with the design, reflecting the whimsical personalties of the home owners.
credits
design: Matthew O. Daby - m.o.daby design
interior design: Angela Mechaley - m.o.daby design
construction: Hammish Murray Construction
custom steel fabricator: Flux Design
reclaimed wood resource: Viridian Wood
photography: Darius Kuzmickas - KuDa Photography
4
