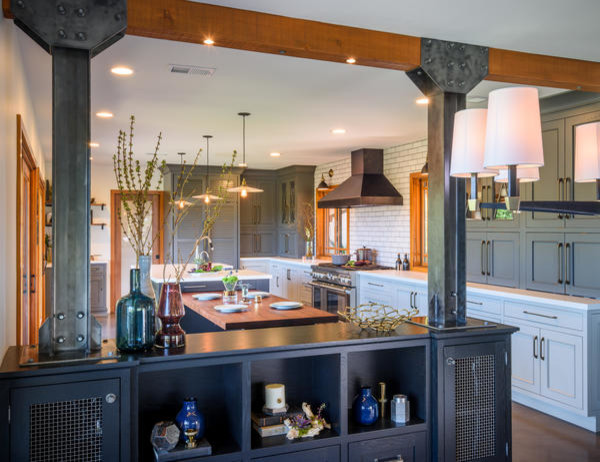
Industrial farmhouse kitchen
Our team implemented exceptional custom design, smart space planning, and masterful carpentry to transform these spaces into rooms that are colorful, unique, open and functional. We removed the wall between the kitchen and lounge and replaced it with steel I-beams and a handsome buffet, opening the area with style and charm. Along the wall, we moved the location of the sink to the island and added an 8-foot wood-vinyl Pella sliding door. This enabled us to enlarge the space and provide access to the back patio. The centerpiece of the kitchen is a custom cantilever island with a flat sawn walnut table top. Additional key features include rich cabinetry by Dura Supreme, an under mount farmhouse sink, quartz countertops by Caesarstone, and a built-in refrigerator by Sub Zero with a French door and custom handles.

Paint the beam black/bronze?