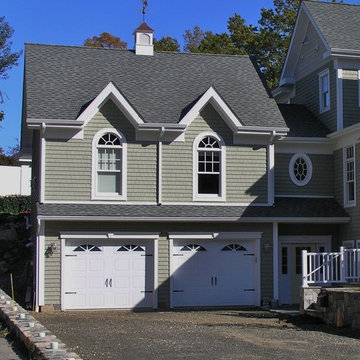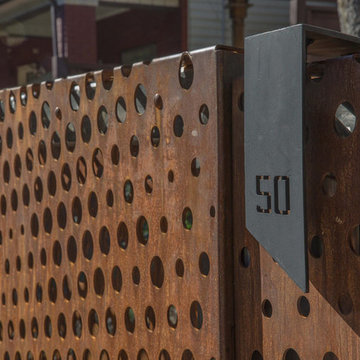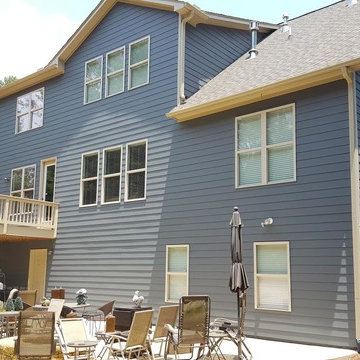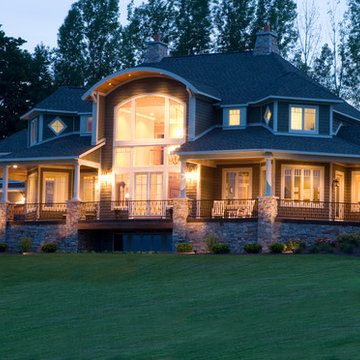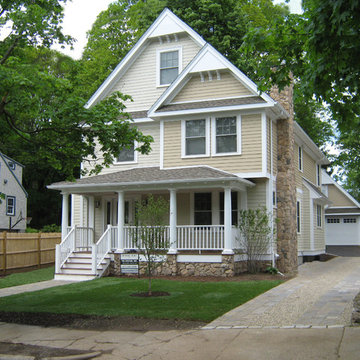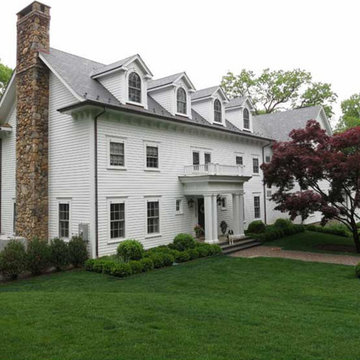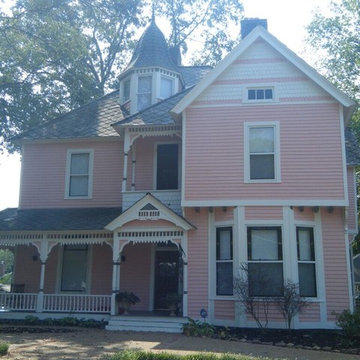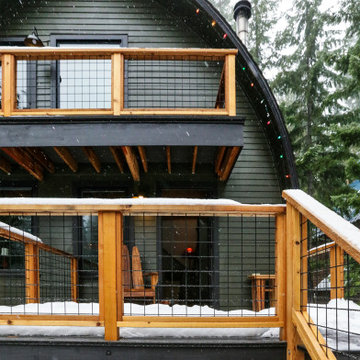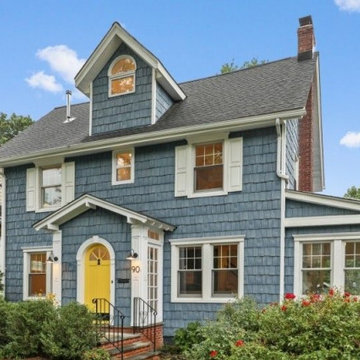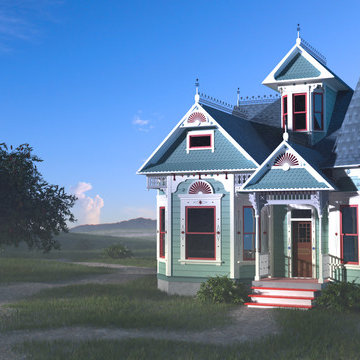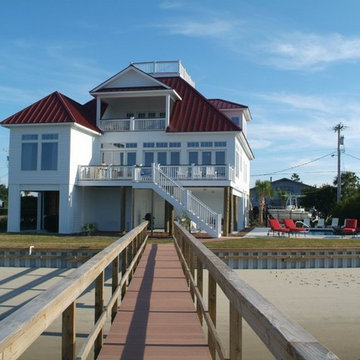House Exterior with Three Floors and Vinyl Cladding Ideas and Designs
Refine by:
Budget
Sort by:Popular Today
101 - 120 of 2,004 photos
Item 1 of 3
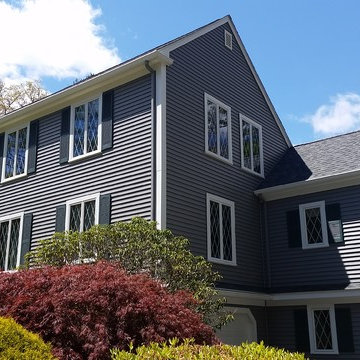
Mastic Carvedwood 44 vinyl siding in Deep Granite gave this home a beautiful, maintenance free exterior! Care Free Homes, Inc.
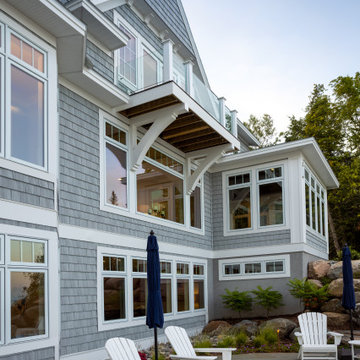
Our clients were relocating from the upper peninsula to the lower peninsula and wanted to design a retirement home on their Lake Michigan property. The topography of their lot allowed for a walk out basement which is practically unheard of with how close they are to the water. Their view is fantastic, and the goal was of course to take advantage of the view from all three levels. The positioning of the windows on the main and upper levels is such that you feel as if you are on a boat, water as far as the eye can see. They were striving for a Hamptons / Coastal, casual, architectural style. The finished product is just over 6,200 square feet and includes 2 master suites, 2 guest bedrooms, 5 bathrooms, sunroom, home bar, home gym, dedicated seasonal gear / equipment storage, table tennis game room, sauna, and bonus room above the attached garage. All the exterior finishes are low maintenance, vinyl, and composite materials to withstand the blowing sands from the Lake Michigan shoreline.

We built this custom built home in a Craftsman style to meet our homeowners style and needs.
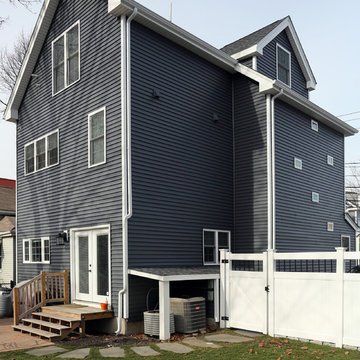
This project enabled the client to stay in a thriving neighborhood that they loved by growing the size their 1836 home to accommodate the needs of a modern family. NEDC accomplished this by razing an existing inadequate second story that housed two bedrooms and constructing one and a half new stories above the existing first floor -- creating a four bedroom + Office/2.5 bath home from a 2 bedroom/1 bath home.
Photography by Jay Groccia at OnSite Studios
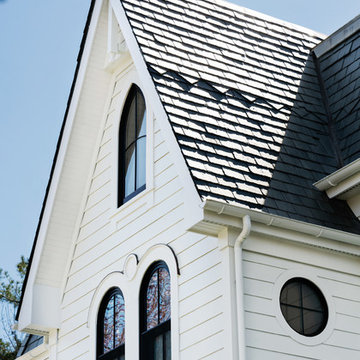
This Second Empire Victorian, was built with a unique, modern, open floor plan for an active young family. The challenge was to design a Transitional Victorian home, honoring the past and creating its own future story. A variety of windows, such as lancet arched, basket arched, round, and the twin half round infused whimsy and authenticity as a nod to the period. Dark blue shingles on the Mansard roof, characteristic of Second Empire Victorians, contrast the white exterior, while the quarter wrap around porch pays homage to the former home.
Architect: T.J. Costello - Hierarchy Architecture + Design
Photographer: Amanda Kirkpatrick
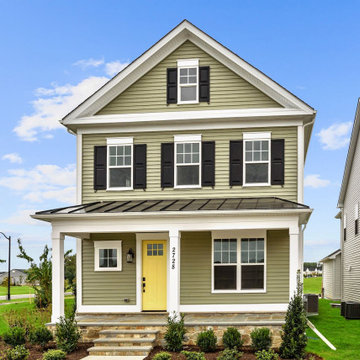
Transitional style home with thoughtful finishes that offer stunning curb appeal.
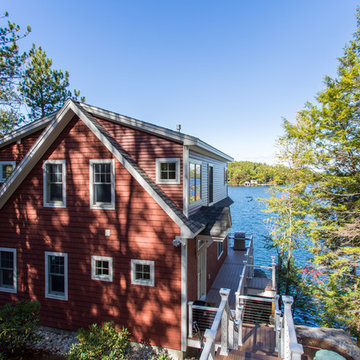
Construction of a stunning new three level lake home in Alton on beautiful Lake Winnipesaukee. This home was constructed in place of an existing cabin that was falling over - We tore down the old home and constructed this masterpiece! This home boasts a three level wrap around composite deck with stainless cable railings, shake style vinyl siding, Andersen premium windows with large 16' sliders on the water side and a view to die for! The interior has custom Hickory wood floors, two fireplaces, a beautiful kitchen with custom island top and bar, large entertainment space on the lower level with wrap around bar and a master suite overlooking the lake with a custom tile shower and large walk in closet.
House Exterior with Three Floors and Vinyl Cladding Ideas and Designs
6
