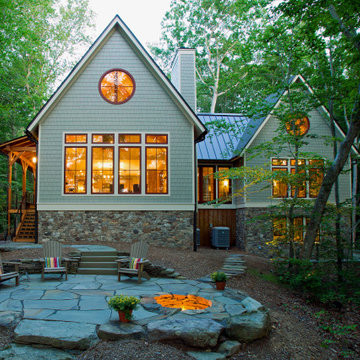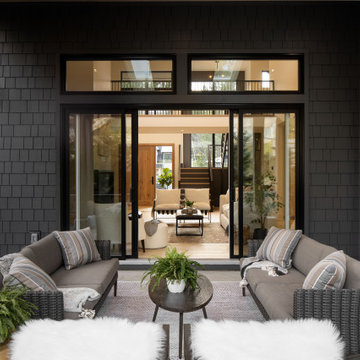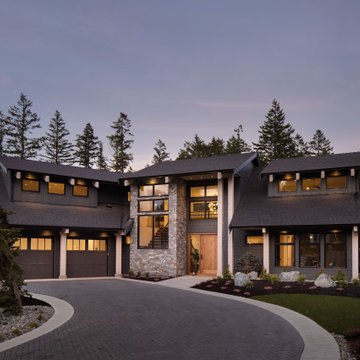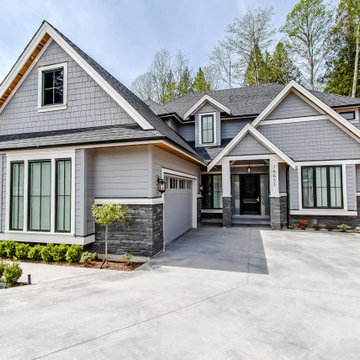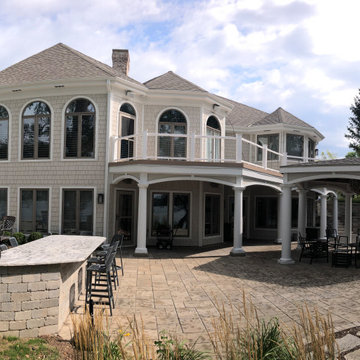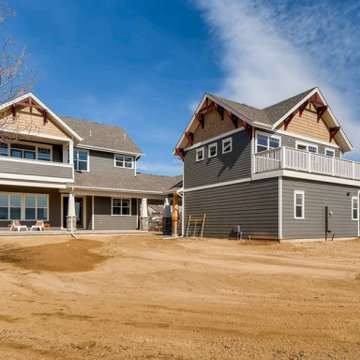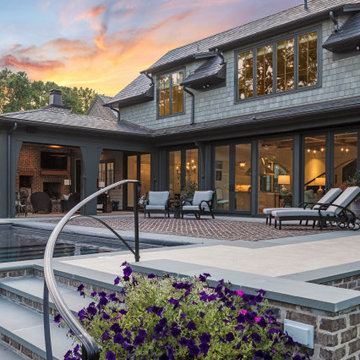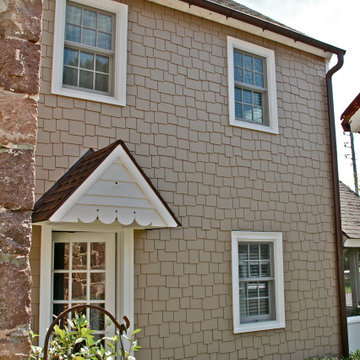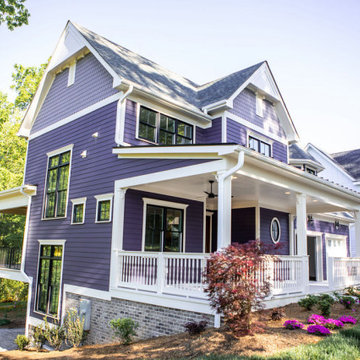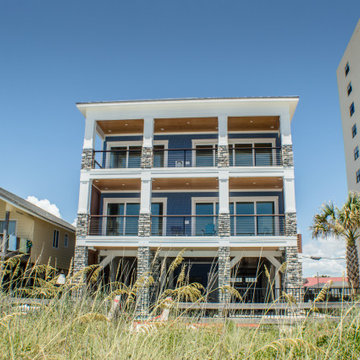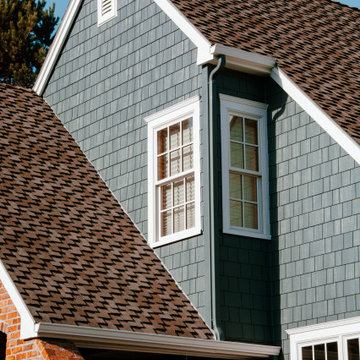House Exterior with Concrete Fibreboard Cladding and Shingles Ideas and Designs
Refine by:
Budget
Sort by:Popular Today
101 - 120 of 365 photos
Item 1 of 3
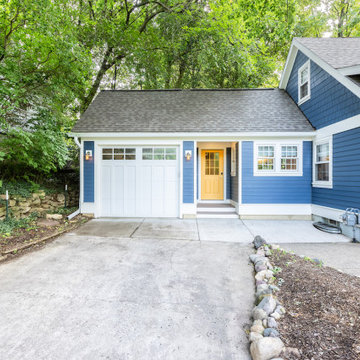
A new garage extension in front of the existing 2 car garage connects the garage to a new mudroom and adds additional space to the existing kitchen space. Design and Build by Meadowlark Design+Build in Ann Arbor, Michigan. Photography by Sean Carter, Ann Arbor, Michigan.
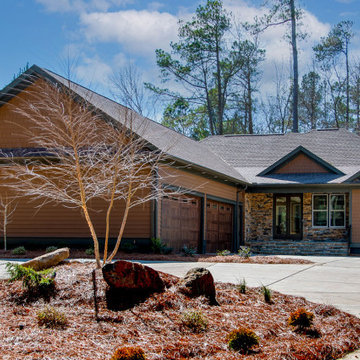
The feel of this home is a custom wooded retreat complete with a landscaped rock waterfall, pond with a rip rap stone border and beautiful curving, wooded driveway. The
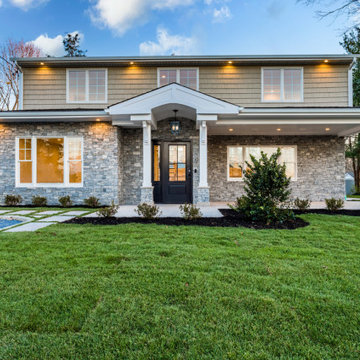
Home Sweet Home: new facade with the finest detailing. Custom Entry portico and expanded roof patio welcomes you home.
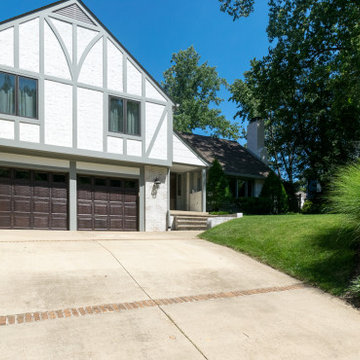
Freshly painted large Tudor home with white stucco, lime washed brick, patterned exterior trim boards and six inch gutters and downspouts.
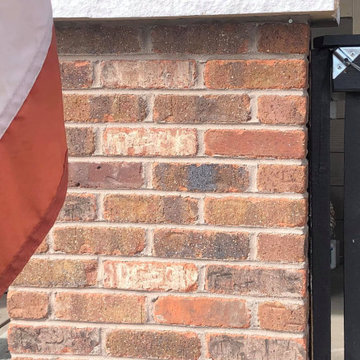
The final design plan will be a White home Black trim but the builders here in Colorado take months of planning and permitting so they won't budge on color. This home is at the 4 year mark so at 5-7 years its worth investing in whole home exterior paint at that time. Until then we take a few cost effective steps to set our vison in the right direction. White washing this brick will lighten things up a bit
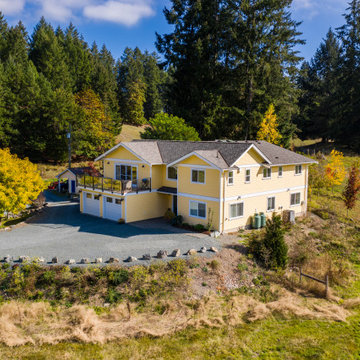
This modern farmhouse is a complete custom renovation to transform an existing rural Duncan house into a home that was suitable for our clients’ growing family and lifestyle. The original farmhouse was too small and dark. The layout for this house was also ineffective for a family with parents who work from home.
The new design was carefully done to meet the clients’ needs. As a result, the layout of the home was completely flipped. The kitchen was switched to the opposite corner of the house from its original location. In addition, Made to Last constructed multiple additions to increase the size.
An important feature to the design was to capture the surrounding views of the Cowichan Valley countryside with strategically placed windows.
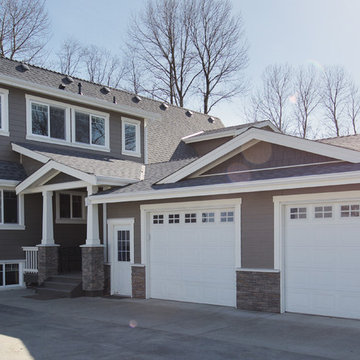
A view from the back - the garage was pre-existing and provided some much needed storage during construction. Designed by 4th Dimension Design and Drafting out of Chilliwack, this home renovation blending existing elements to end up looking like a brand new custom home while retaining the integrity of our clients' favourit elements of their home.
Photo by Brice Ferre
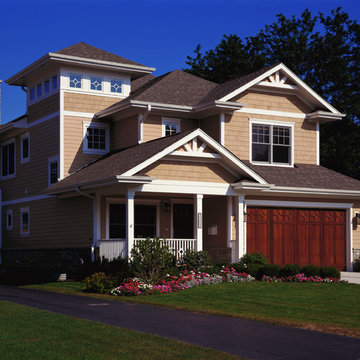
3,162 sf new home on existing 50' wide lot. Front-loading attached garage. Photos by Robert McKendrick Photography.
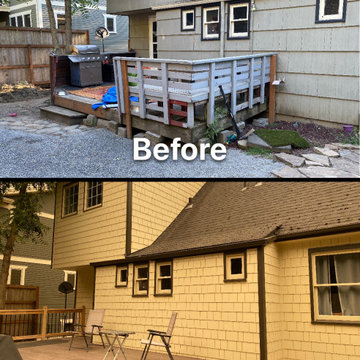
Huge difference! The old deck was removed and a new ground level deck was build using Trex composite material. The picture appears yellow because it was taken during a wildfire that broke out in summer 2020 in Oregon.
House Exterior with Concrete Fibreboard Cladding and Shingles Ideas and Designs
6
