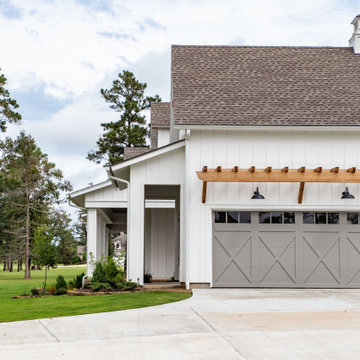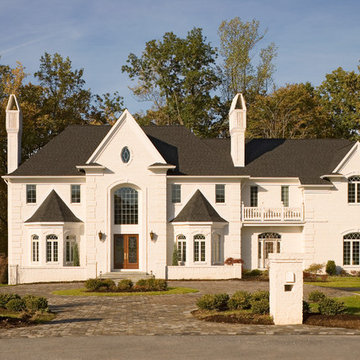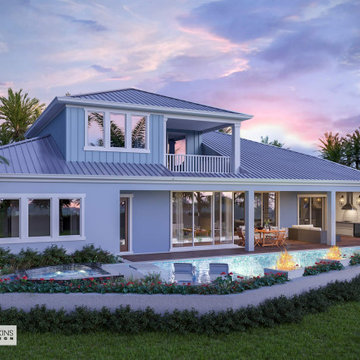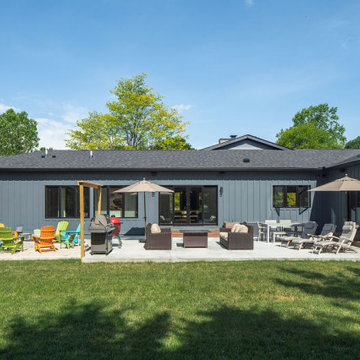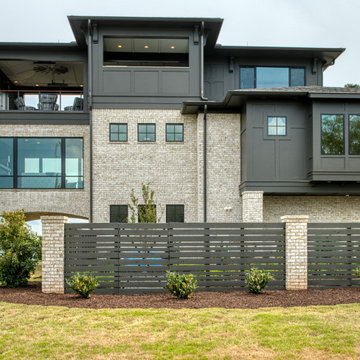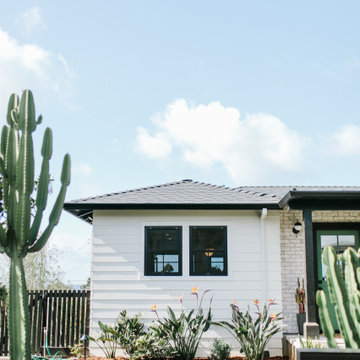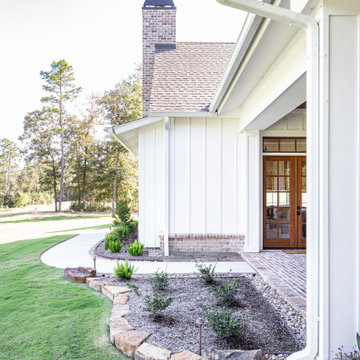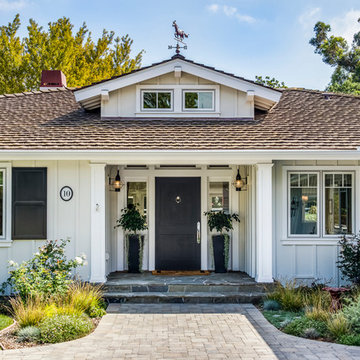House Exterior with a Hip Roof and Board and Batten Cladding Ideas and Designs
Refine by:
Budget
Sort by:Popular Today
81 - 100 of 801 photos
Item 1 of 3
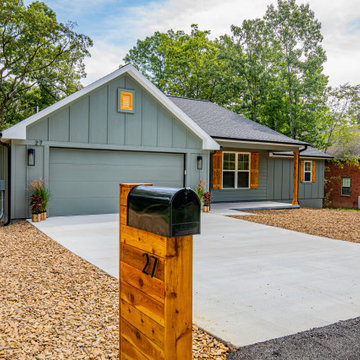
This cozy, 2 bedroom, 2 bath home was a labor of love. First we fell in love with this secluded lot and then we developed a house plan to fit that space. The open floor plan boasts enough space for family gatherings or weekend get-togethers. This split plan also features two ensuite bedrooms with walk-in closets. Everything you want, in this compact footprint.

Malibu, CA / Complete Exterior Remodel / New Roof, Re-stucco, Trim & Fascia, Windows & Doors and a fresh paint to finish.
For the remodeling of the exterior of the home, we installed all new windows around the entire home, a complete roof replacement, the re-stuccoing of the entire exterior, replacement of the window trim and fascia and a fresh exterior paint to finish.
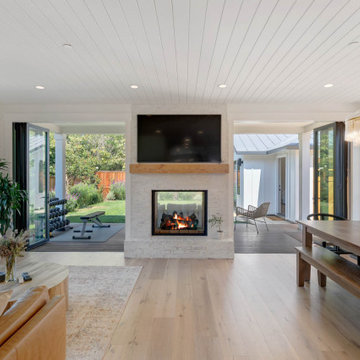
Farmhouse Modern home with horizontal and batten and board white siding and gray/black raised seam metal roofing and black windows.
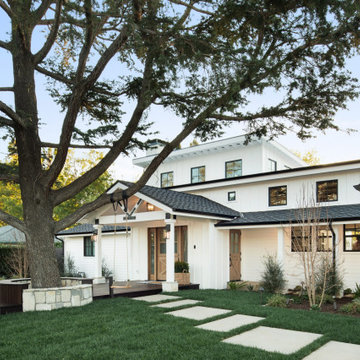
Modern Farmhouse style with a mix of board & batten and lap siding. A gorgeous front deck made with thermally-treated wood spans from the street up to the custom, White Oak front entry door. White brick cladding is a beautiful matching touch and wraps the chimney and bases of the posts that support the front entry and carport.
Photo by Molly Rose Photography
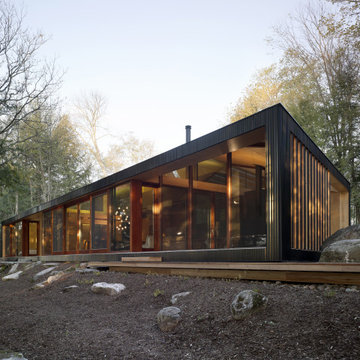
The Clear Lake Cottage proposes a simple tent-like envelope to house both program of the summer home and the sheltered outdoor spaces under a single vernacular form.
A singular roof presents a child-like impression of house; rectilinear and ordered in symmetry while playfully skewed in volume. Nestled within a forest, the building is sculpted and stepped to take advantage of the land; modelling the natural grade. Open and closed faces respond to shoreline views or quiet wooded depths.
Like a tent the porosity of the building’s envelope strengthens the experience of ‘cottage’. All the while achieving privileged views to the lake while separating family members for sometimes much need privacy.
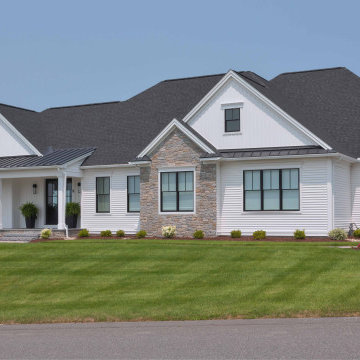
This executive ranch sits at the top of a ridge with expansive valley views. The wraparound porch with square columns creates multiple spaces to take in the view or watch the neighborhood go by. The white board and batten siding is accented with stone veneer siding on the exterior of the home office and around the edge of the porch. Standing seam metal roofing adds extra visual interest.
Landscape by Mercieri Landscaping.
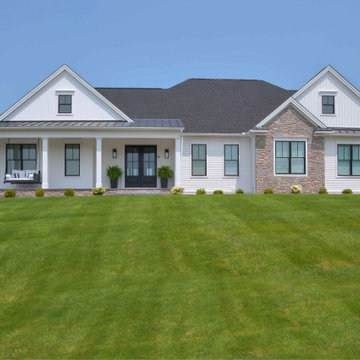
This executive ranch sits at the top of a ridge with expansive valley views. The wraparound porch with square columns creates multiple spaces to take in the view or watch the neighborhood go by. The white board and batten siding is accented with stone veneer siding on the exterior of the home office and around the edge of the porch. Standing seam metal roofing adds extra visual interest.
Landscape by Mercieri Landscaping.
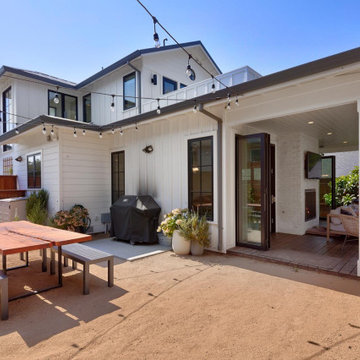
Farmhouse Modern home with horizontal and batten and board white siding and gray/black raised seam metal roofing and black windows.
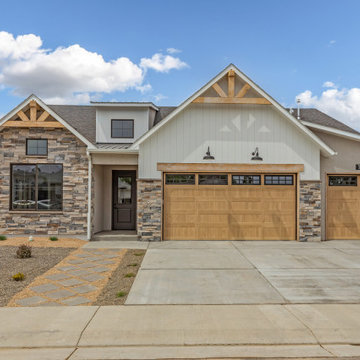
A charming home with an attractive exterior comprised of Craftsman elements blended with Traditional style. An open layout with a grand kitchen at the heart, offers comfortable living and space to entertain. A Jack and Jill bathroom is shared by two of the secondary bedrooms. Another bathroom is located close to the office for function and convenience with access for the common living space. The master suite is luxurious and offers access from the laundry room to the closet adding to the already great flow and function of the home.
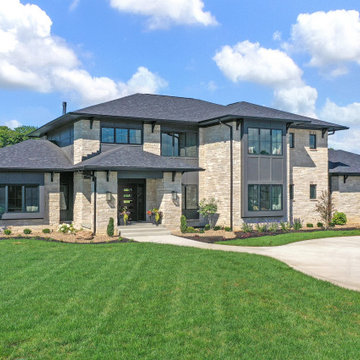
This modern Prairie inspired home features a low pitched roof line and mixed siding materials. This home was the People's Choice Award Winner for the Indianapolis 2021 Home-A-Rama.
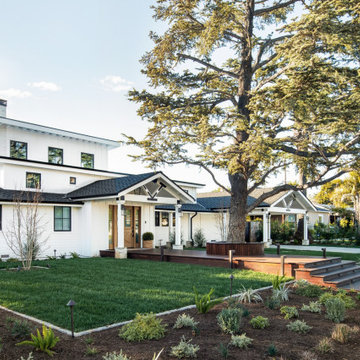
Modern Farmhouse style with a mix of board & batten and lap siding. A gorgeous front deck made with thermally-treated wood spans from the street up to the custom, White Oak front entry door. White brick cladding is a beautiful matching touch and wraps the chimney and bases of the posts that support the front entry and carport.
Photo by Molly Rose Photography

The modern materials revitalize the 100-year old house while respecting the historic shape and vernacular of the area.
House Exterior with a Hip Roof and Board and Batten Cladding Ideas and Designs
5
