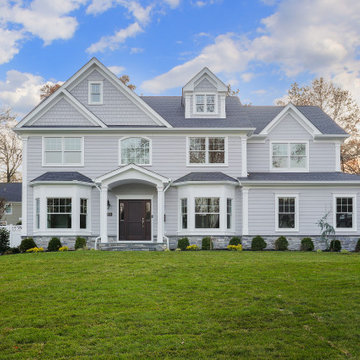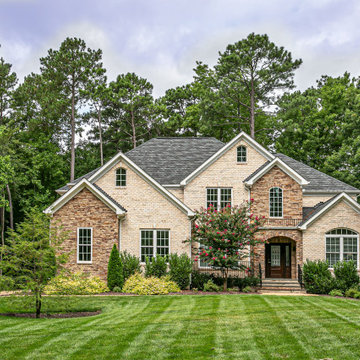House Exterior with Three Floors and a Grey Roof Ideas and Designs
Refine by:
Budget
Sort by:Popular Today
1 - 20 of 1,959 photos
Item 1 of 3

New project for the extension and refurbishment of a victorian house located in the heart of Hammersmith’s beautiful Brackenbury Village area.
Design Studies in Progress!

Rear exterior- every building has multiple sides. with the number of back yard bar-b-ques, and the rear entrance into the mud room being the entry of choice for the owners, the rear façade of this home was equally as important as the front of the house. large overhangs, brackets, exposed rafter tails and a pergola all add interest to the design and providing a nice backdrop for entertaining and hanging out in the yard.

This stunning lake home had great attention to detail with vertical board and batton in the peaks, custom made anchor shutters, White Dove trim color, Hale Navy siding color, custom stone blend and custom stained cedar decking and tongue-and-groove on the porch ceiling.

Our clients were relocating from the upper peninsula to the lower peninsula and wanted to design a retirement home on their Lake Michigan property. The topography of their lot allowed for a walk out basement which is practically unheard of with how close they are to the water. Their view is fantastic, and the goal was of course to take advantage of the view from all three levels. The positioning of the windows on the main and upper levels is such that you feel as if you are on a boat, water as far as the eye can see. They were striving for a Hamptons / Coastal, casual, architectural style. The finished product is just over 6,200 square feet and includes 2 master suites, 2 guest bedrooms, 5 bathrooms, sunroom, home bar, home gym, dedicated seasonal gear / equipment storage, table tennis game room, sauna, and bonus room above the attached garage. All the exterior finishes are low maintenance, vinyl, and composite materials to withstand the blowing sands from the Lake Michigan shoreline.

Major renovation and addition to an existing brick Cape style home. Creamy contemporary style with large porch and low slung roof lines to compliment the neighborhood.

The Harlow's exterior exudes modern sophistication with its gray siding, complemented by a sleek gray garage door and a tastefully placed light-colored stone accent above. The white window frames add a touch of contrast, allowing ample natural light to illuminate the interior spaces. A well-maintained front lawn enhances the curb appeal, providing a welcoming and inviting atmosphere. Surrounding the property, a fence offers privacy and security, creating a sense of tranquility within the outdoor space. Together, these elements combine to create a visually appealing and harmonious exterior that sets the stage for the contemporary elegance found within the Harlow.

Originally built in 1990 the Heady Lakehouse began as a 2,800SF family retreat and now encompasses over 5,635SF. It is located on a steep yet welcoming lot overlooking a cove on Lake Hartwell that pulls you in through retaining walls wrapped with White Brick into a courtyard laid with concrete pavers in an Ashlar Pattern. This whole home renovation allowed us the opportunity to completely enhance the exterior of the home with all new LP Smartside painted with Amherst Gray with trim to match the Quaker new bone white windows for a subtle contrast. You enter the home under a vaulted tongue and groove white washed ceiling facing an entry door surrounded by White brick.
Once inside you’re encompassed by an abundance of natural light flooding in from across the living area from the 9’ triple door with transom windows above. As you make your way into the living area the ceiling opens up to a coffered ceiling which plays off of the 42” fireplace that is situated perpendicular to the dining area. The open layout provides a view into the kitchen as well as the sunroom with floor to ceiling windows boasting panoramic views of the lake. Looking back you see the elegant touches to the kitchen with Quartzite tops, all brass hardware to match the lighting throughout, and a large 4’x8’ Santorini Blue painted island with turned legs to provide a note of color.
The owner’s suite is situated separate to one side of the home allowing a quiet retreat for the homeowners. Details such as the nickel gap accented bed wall, brass wall mounted bed-side lamps, and a large triple window complete the bedroom. Access to the study through the master bedroom further enhances the idea of a private space for the owners to work. It’s bathroom features clean white vanities with Quartz counter tops, brass hardware and fixtures, an obscure glass enclosed shower with natural light, and a separate toilet room.
The left side of the home received the largest addition which included a new over-sized 3 bay garage with a dog washing shower, a new side entry with stair to the upper and a new laundry room. Over these areas, the stair will lead you to two new guest suites featuring a Jack & Jill Bathroom and their own Lounging and Play Area.
The focal point for entertainment is the lower level which features a bar and seating area. Opposite the bar you walk out on the concrete pavers to a covered outdoor kitchen feature a 48” grill, Large Big Green Egg smoker, 30” Diameter Evo Flat-top Grill, and a sink all surrounded by granite countertops that sit atop a white brick base with stainless steel access doors. The kitchen overlooks a 60” gas fire pit that sits adjacent to a custom gunite eight sided hot tub with travertine coping that looks out to the lake. This elegant and timeless approach to this 5,000SF three level addition and renovation allowed the owner to add multiple sleeping and entertainment areas while rejuvenating a beautiful lake front lot with subtle contrasting colors.
House Exterior with Three Floors and a Grey Roof Ideas and Designs
1












