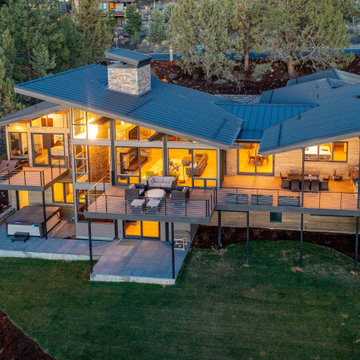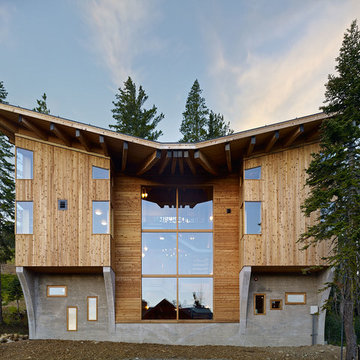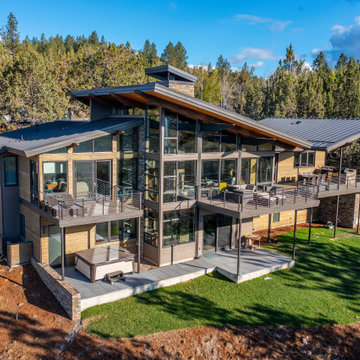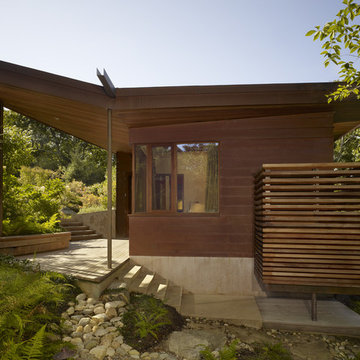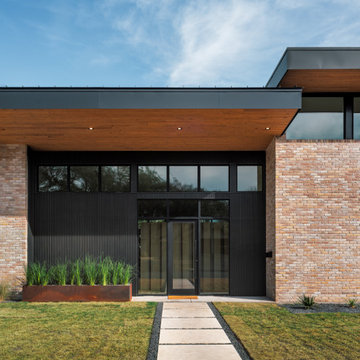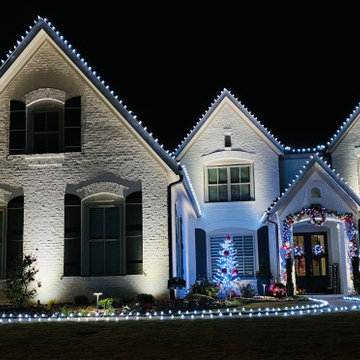Luxury House Exterior with a Butterfly Roof Ideas and Designs
Refine by:
Budget
Sort by:Popular Today
1 - 20 of 149 photos
Item 1 of 3
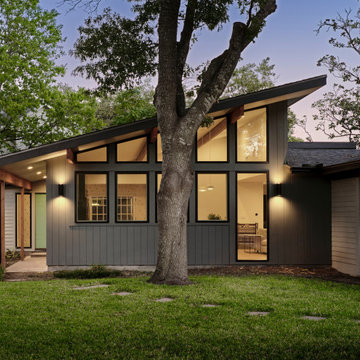
black and white exterior with an amazing modern look. Blue door and exposed wooden beams tie everything together perfectly.
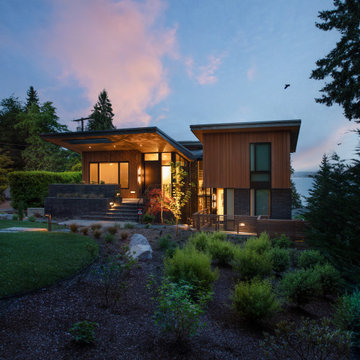
Wingspan adjoins a community park, opening to an eastern entry court, southern recreation/gardening court, and park greenspace to the west. The house is organized on five half-levels set effortlessly around a central atrium/stair lightwell, dividing the spaces inside horizontally + vertically. Playful roofs and forms reflect one of the owner’s mid-century modern boyhood homes. Work, play, guest + community, and sleeping spaces for a family of five focus on gathering and orienting toward views, landscaped courts, and a glass and steel circulation core.
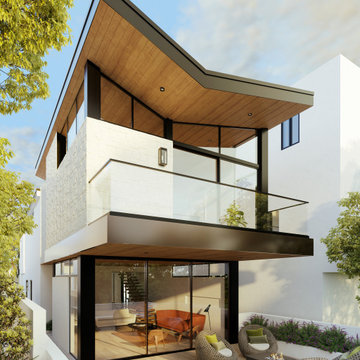
The upper level of the building boasts a striking butterfly roof that is equipped with clerestory windows to allow for natural light and refreshing ocean breezes.
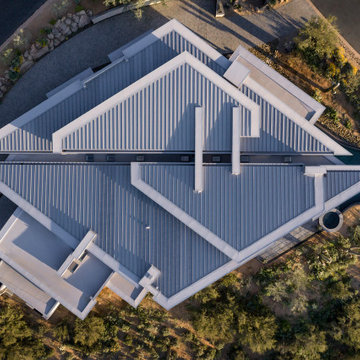
The house takes inspiration from an F8 Crusader plane, wings folded, on a carrier deck. A spinal column runs through providing circulation and illumination by sky lights and clerestories, penetrating the core of the house with natural light.
Estancia Club
Builder: Peak Ventures
Interiors: Ownby Design
Landscape: High Desert Designs
Photography: Jeff Zaruba
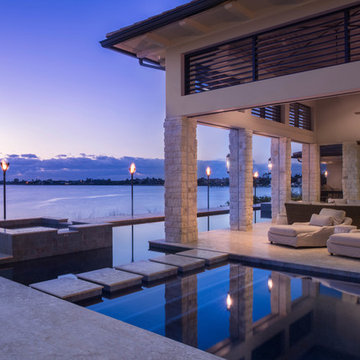
Both functional and decorative pools are constructed on home’s three sides. Pool’s edges run just slightly under the home’s perimeter, and from most angles, the residence appears to be floating. The rear patio’s limestone columns have electric roll-down screens to allow outdoor living without insects.
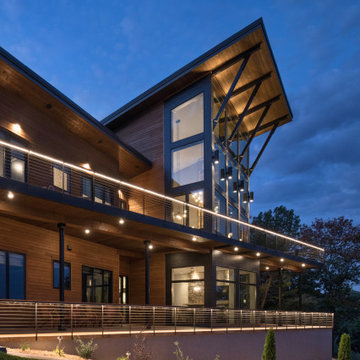
Large glass makes for spectacular views. An angled upper and lower patio gives multiple outdoor spaces. Custom steel braces and a wood ceiling and a large overhang protects the windows from the sun.
Photos: © 2020 Matt Kocourek, All
Rights Reserved

A view from the 11th hole of No. 7 at Desert Mountain golf course reveals the stunning architecture of this impressive home, which received a 2021 Gold Nugget award for Drewett Works.
The Village at Seven Desert Mountain—Scottsdale
Architecture: Drewett Works
Builder: Cullum Homes
Interiors: Ownby Design
Landscape: Greey | Pickett
Photographer: Dino Tonn
https://www.drewettworks.com/the-model-home-at-village-at-seven-desert-mountain/
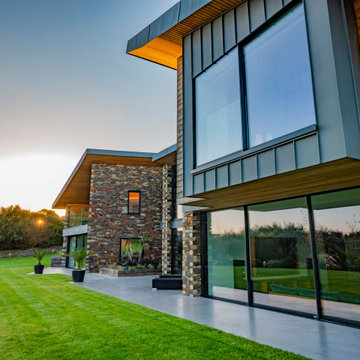
The Hide is a stunning, two-storey residential dwelling sitting above a Nature Reserve in the coastal resort of Bude.
Replacing an existing house of no architectural merit, the new design evolved a central core with two wings responding to site context by angling the wing elements outwards away from the core, allowing the occupiers to experience and take in the panoramic views. The large-glazed areas of the southern façade and slot windows horizontally and vertically aligned capture views all-round the dwelling.
Low-angled, mono-pitched, zinc standing seam roofs were used to contain the impact of the new building on its sensitive setting, with the roofs extending and overhanging some three feet beyond the dwelling walls, sheltering and covering the new building. The roofs were designed to mimic the undulating contours of the site when viewed from surrounding vantage points, concealing and absorbing this modern form into the landscape.
The Hide Was the winner of the South West Region LABC Building Excellence Award 2020 for ‘Best Individual New Home’.
Photograph: Rob Colwill
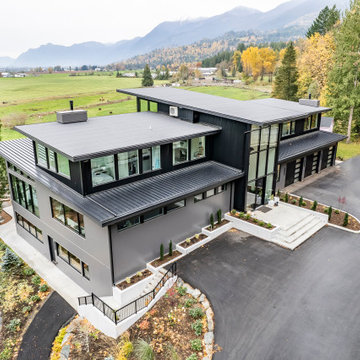
Contemporary home featuring modern style, commercial cladding and glazing with low pitch roof lines.
Luxury House Exterior with a Butterfly Roof Ideas and Designs
1



