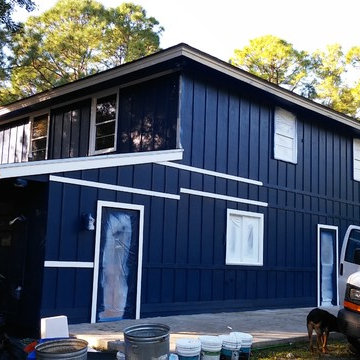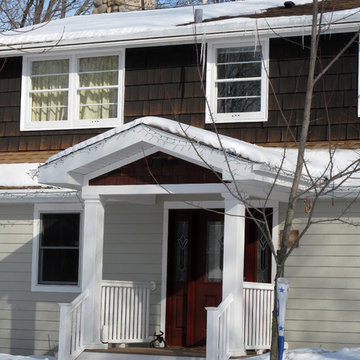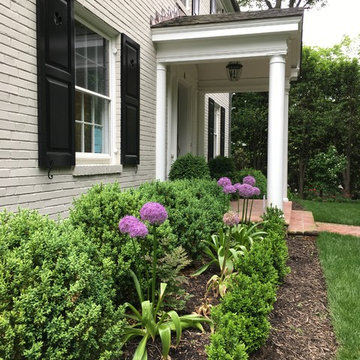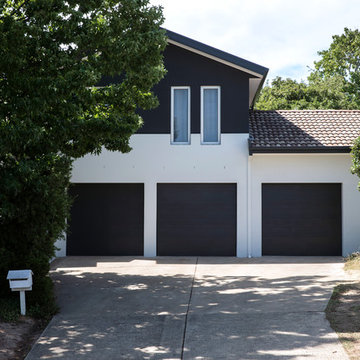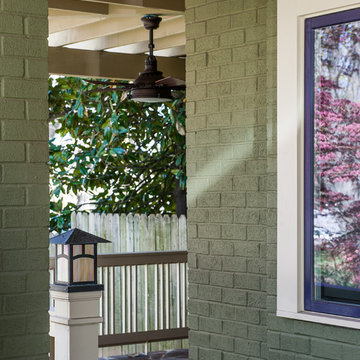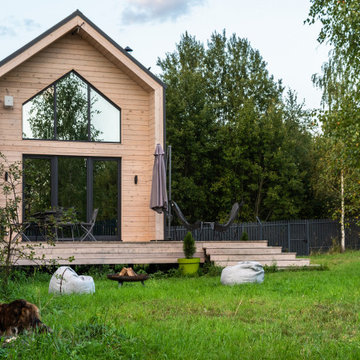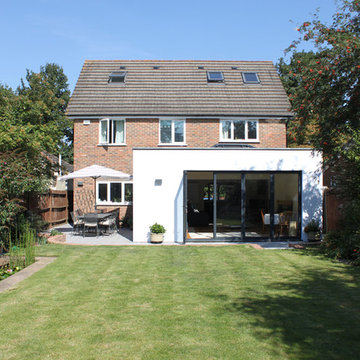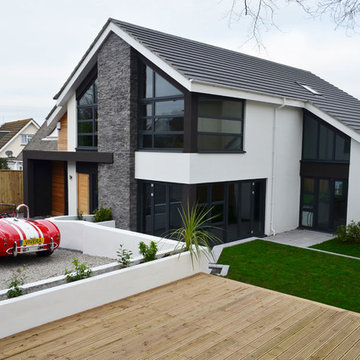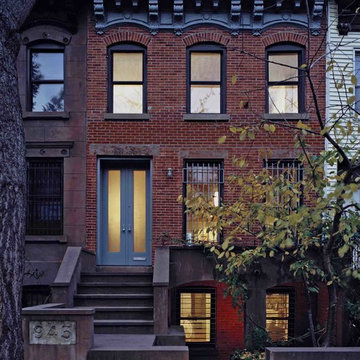Budget House Exterior Ideas and Designs
Refine by:
Budget
Sort by:Popular Today
41 - 60 of 7,524 photos
Item 1 of 2
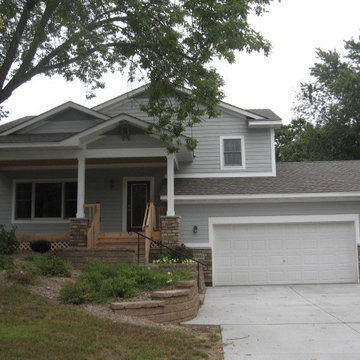
All of the homes in this neighborhood are split-levels with tuck under attached garages. So was the previous home, which was destroyed in a fire. To stay in the character of the neighborhood, and for ease of site work, this home was also designed as a split level.
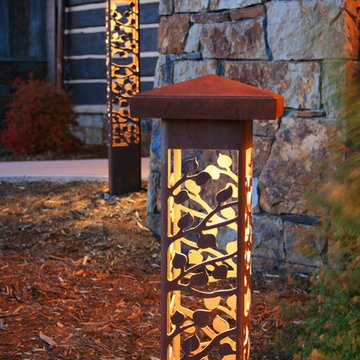
These beautiful decorative outdoor lighting fixtures in this Garnet Valley, PA home shine throughout the year.
The cast of a brilliant play of light and shadow against, not only the landscape, but the stonework of the home as well.
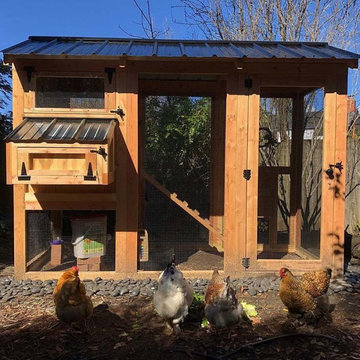
California Coop: A tiny home for chickens. This walk-in chicken coop has a 4' x 9' footprint and is perfect for small flocks and small backyards. Same great quality, just smaller!
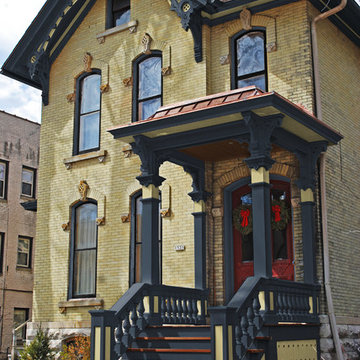
Here are some other similar color options. A dark bold color compliments the yellow brick and the features are conservatively accented. Most go overboard here and you need to know what you can and can't accent or it will look tacky.

Redonner à la façade côté jardin une dimension domestique était l’un des principaux enjeux de ce projet, qui avait déjà fait l’objet d’une première extension. Il s’agissait également de réaliser des travaux de rénovation énergétique comprenant l’isolation par l’extérieur de toute la partie Est de l’habitation.
Les tasseaux de bois donnent à la partie basse un aspect chaleureux, tandis que des ouvertures en aluminium anthracite, dont le rythme resserré affirme un style industriel rappelant l’ancienne véranda, donnent sur une grande terrasse en béton brut au rez-de-chaussée. En partie supérieure, le bardage horizontal en tôle nervurée anthracite vient contraster avec le bois, tout en résonnant avec la teinte des menuiseries. Grâce à l’accord entre les matières et à la subdivision de cette façade en deux langages distincts, l’effet de verticalité est estompé, instituant ainsi une nouvelle échelle plus intimiste et accueillante.
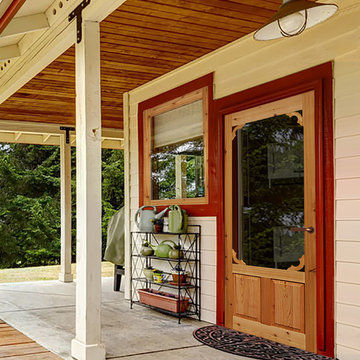
Experience the beauty and warmth of wood with a Kimberly Bay Screen Door. The door is a heavy-duty construction, made with 1-3/8 in. Finger-Jointed rustic red Cedar. The door includes removable black fiberglass screen for easy paint or staining. Storm glass inserts can be purchased separately. Door size is 1/4" scant on width and height. Able to trim 1/2 inch off the side and 2 inches off the height. Hardware not included.

Beautifully balanced and serene desert landscaped modern build with standing seam metal roofing and seamless solar panel array. The simplistic and stylish property boasts huge energy savings with the high production solar array.

This is a basic overlay featuring James Hardie Sierra 8 4x8 panels. We also replaced the fascia trim and soffits on the front. This is one of the most expensive homes we have worked on due to its location.
Budget House Exterior Ideas and Designs
3
