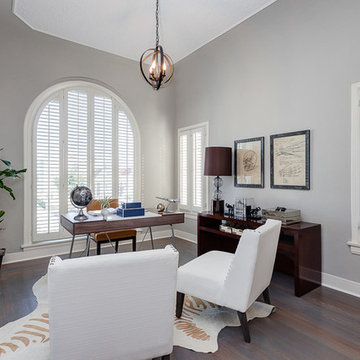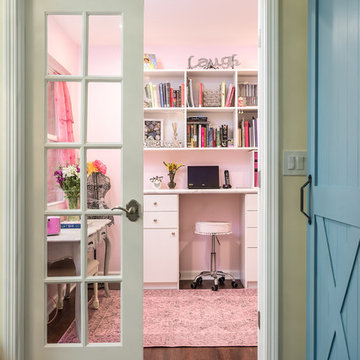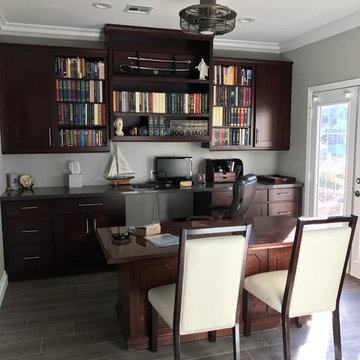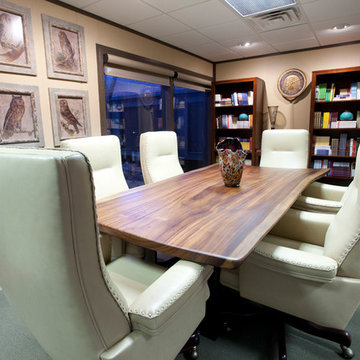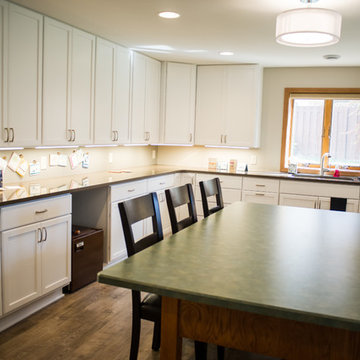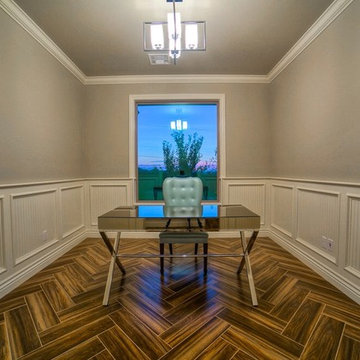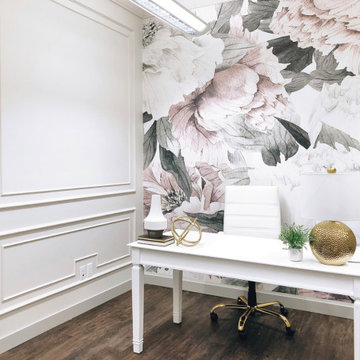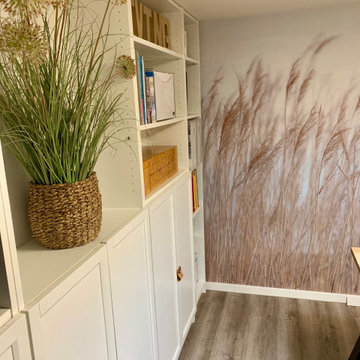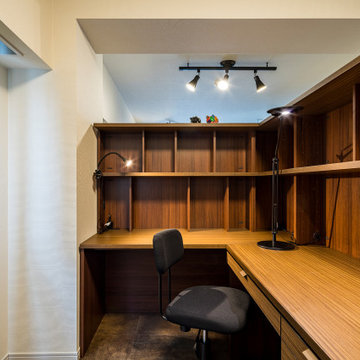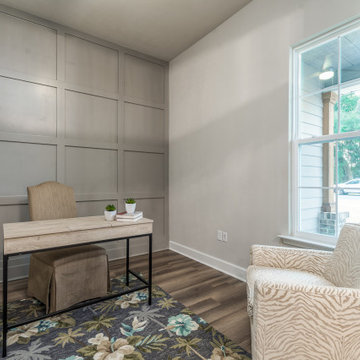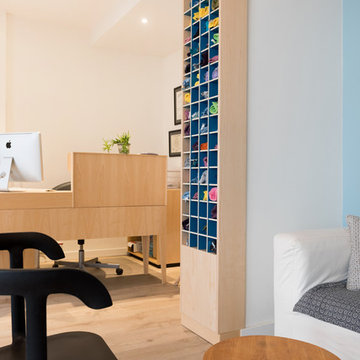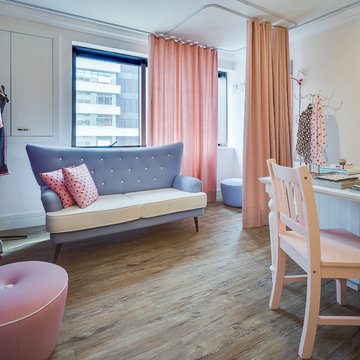Home Office with Vinyl Flooring and a Freestanding Desk Ideas and Designs
Refine by:
Budget
Sort by:Popular Today
241 - 260 of 787 photos
Item 1 of 3
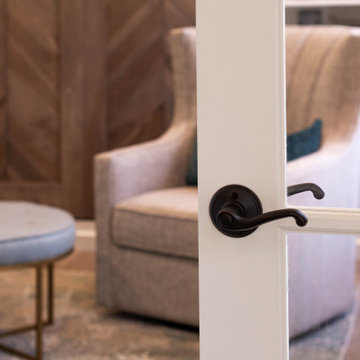
The first floor remodel began with the idea of removing a load bearing wall to create an open floor plan for the kitchen, dining room, and living room. This would allow more light to the back of the house, and open up a lot of space. A new kitchen with custom cabinetry, granite, crackled subway tile, and gorgeous cement tile focal point draws your eye in from the front door. New LVT plank flooring throughout keeps the space light and airy. Double barn doors for the pantry is a simple touch to update the outdated louvered bi-fold doors. Glass french doors into a new first floor office right off the entrance stands out on it's own.
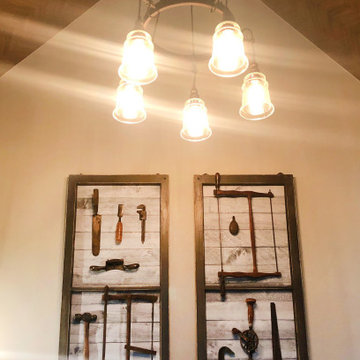
Vintage Tools displayed on top of old screen window frames that were backed with painted wood planks.
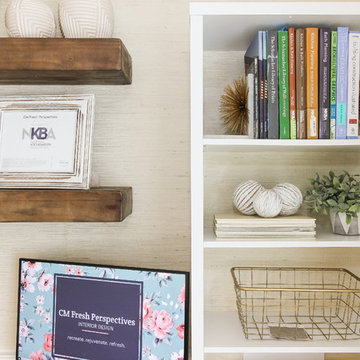
The back wall and bookcase panel is covered in a beautiful grass cloth that adds texture and interest.
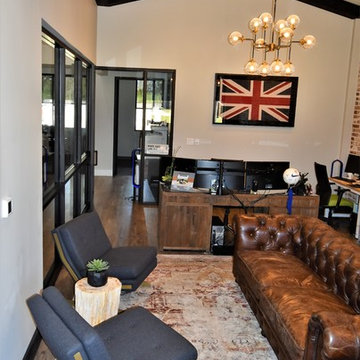
Gary Keith Jackson Design Inc, Architect
Interior Design Concepts, Interior Designer
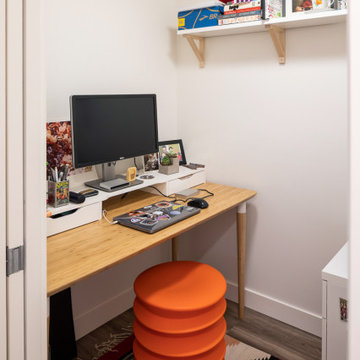
There is a trend in Seattle to make better use of the space you already have and we have worked on a number of projects in recent years where owners are capturing their existing unfinished basements and turning them into modern, warm space that is a true addition to their home. The owners of this home in Ballard wanted to transform their partly finished basement and garage into fully finished and often used space in their home. To begin we looked at moving the narrow and steep existing stairway to a grand new stair in the center of the home, using an unused space in the existing piano room.
The basement was fully finished to create a new master bedroom retreat for the owners with a walk-in closet. The bathroom and laundry room were both updated with new finishes and fixtures. Small spaces were carved out for an office cubby room for her and a music studio space for him. Then the former garage was transformed into a light filled flex space for family projects. We installed Evoke LVT flooring throughout the lower level so this space feels warm yet will hold up to everyday life for this creative family.
Model Remodel was the general contractor on this remodel project and made the planning and construction of this project run smoothly, as always. The owners are thrilled with the transformation to their home.
Contractor: Model Remodel
Photography: Cindy Apple Photography
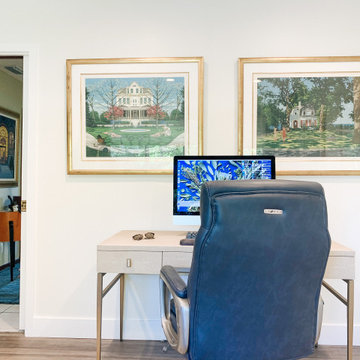
Our team worked with our client to recreate her former office into a post-retirement office/den oasis. She wanted a space where she could relax, use her computer, store additional items, and use as an additional guest room for visitors. We chose to completely remove the built-ins that took up the entire room and the crown molding to create a more modern look.
Then, we painted the walls, striped the floors and added a wood-mimicking vinyl, and brought in a beautiful area rug to tie it all together .
Our team also gutted the closet and its doors. We were able to take the new doors all the way to the top for additional storage, and create section within the closet so only the part that needs to be used is open. We created a section for storage, for our client's uniforms, and office equipment such as a printer, scanner and various documents.
As our client is newly retired, we added a freestanding desk and removed the built-in desks. As the room is small, we also changed the original room door into a pocket door for more space.
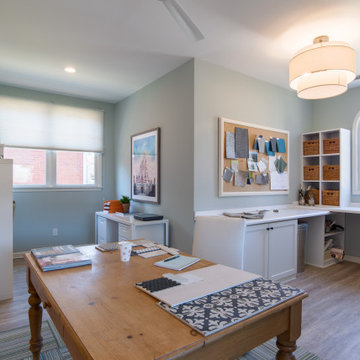
This large home office received a cosmetic refresh with new LVP, colorful carpet tiles, updated ceiling fixtures and a eco-friendly ceiling fan. Fresh paint and custom built-in storage mixed with some IKEA cabinets turned this naturally lit space into a productive and relaxing space for creativity.
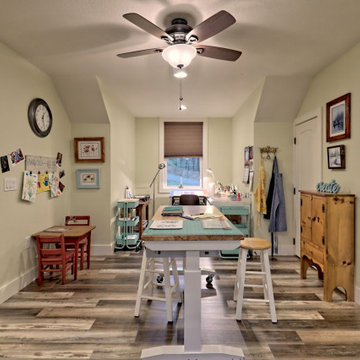
This quaint Craftsman style home features an open living with coffered beams, a large master suite, and an upstairs art and crafting studio.
Home Office with Vinyl Flooring and a Freestanding Desk Ideas and Designs
13
