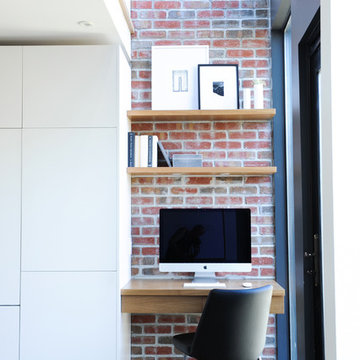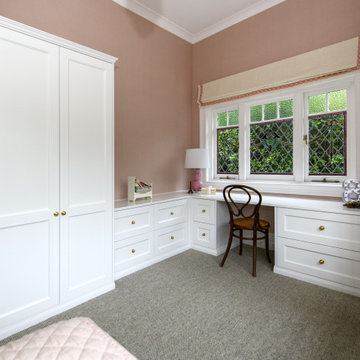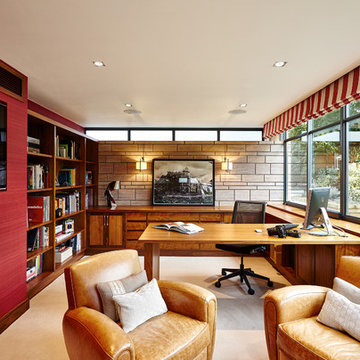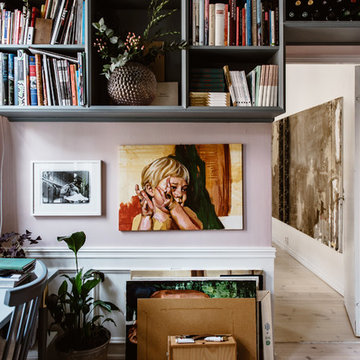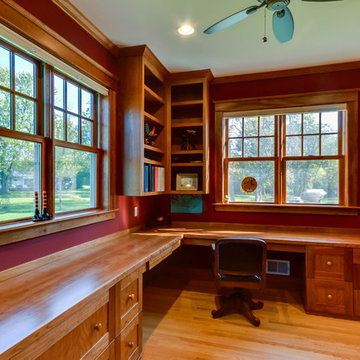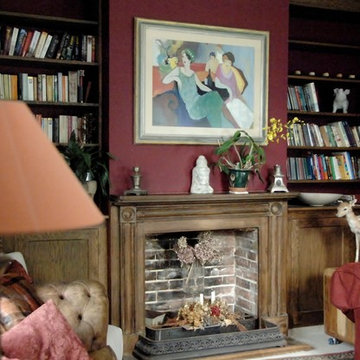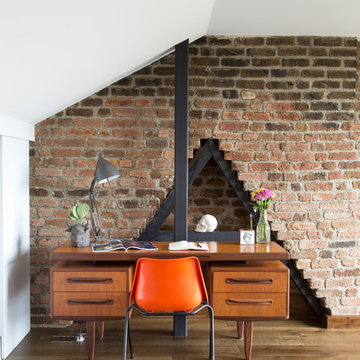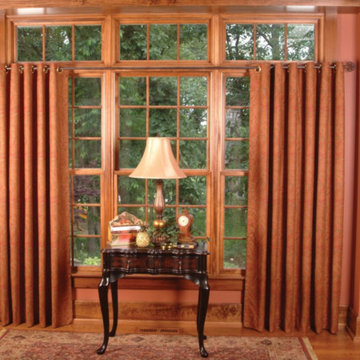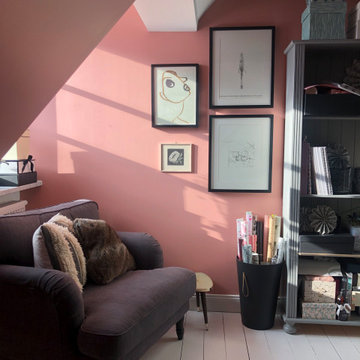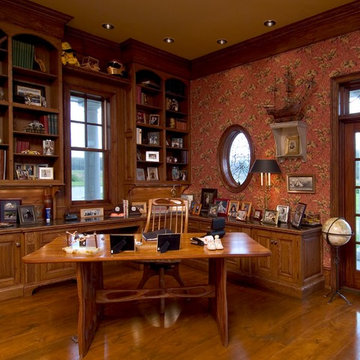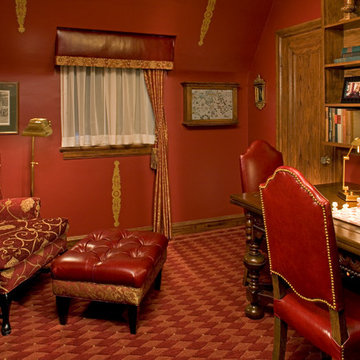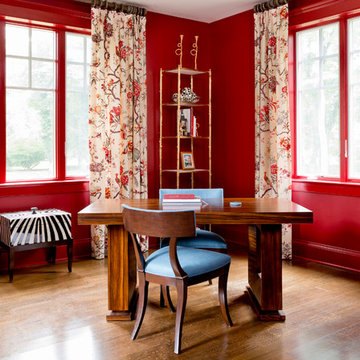Home Office with Pink Walls and Red Walls Ideas and Designs
Refine by:
Budget
Sort by:Popular Today
201 - 220 of 1,062 photos
Item 1 of 3
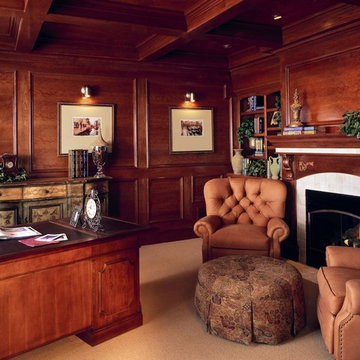
A gorgeous office/library with cherry coffer ceiling and cherry panel wall throughout the entire room. The fireplace includes hand carved corbels and decorative pieces to complete the detailing of the space.
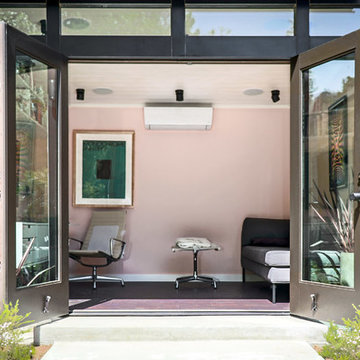
A little over a year ago my retaining wall collapsed by the entrance to my house bringing down several tons of soil on to my property. Not exactly my finest hour but I was determined to see as an opportunity to redesign the entry way that I have been less than happy with since I got the house.
I wanted to build a structure together with a new wall I quickly learned it required foundation with cement caissons drilled all the way down to the bedrock. It also required 16 ft setbacks from the hillside. Neither was an option for me.
After much head scratching I found the shed building ordinance that is the same for the hills that it is for the flatlands. The basics of it is that everything less than 120 ft, has no plumbing and with electrical you can unplug is considered a 'Shed' in the City of Los Angeles.
A shed it is then.
This is lead me the excellent high-end prefab shed builders called Studio Shed. I combined their structure with luxury vinyl flooring from Amtico and the 606 Universal Shelving System from Vitsoe. All the interior I did myself with my power army called mom and dad.
I'm rather pleased with the result which has been dubbed the 'SheShed'
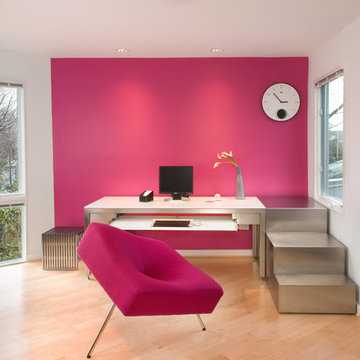
Morgan Howarth Photography Architect: Ben Ames AIA, Interior Design: Cathrine Hailey
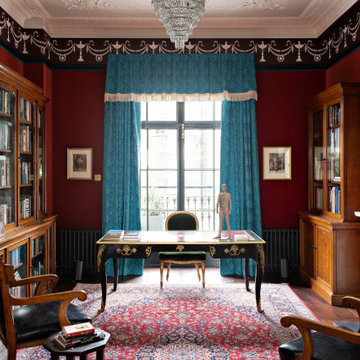
Lethbridge London Ltd were asked by Ben Pentreath to help restore and transform this historic and rather fun first floor sitting room study. The room was taken back to a shell so that the fine details could be rediscovered and enhanced. The house sits in one of Thomas Cubitts Bloomsbury Squares. It has been lovingly restored by the current owners, saving the house from the fate of many similar properties in the square, which have sadly had the historic interiors torn out, ironically, in the name of education!!
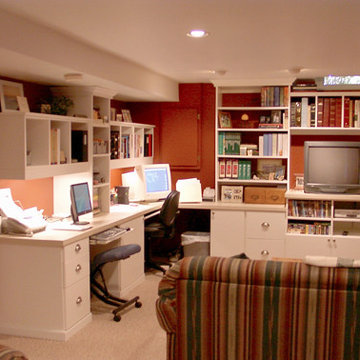
Basement turned into entertainment area complete with desk/work station.
Wine refrigerator. White melamine cabinets.
Carey Ekstrom/ Designer for Closet Organizing Systems
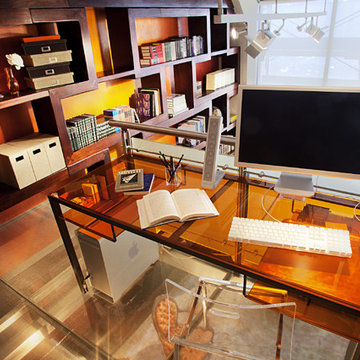
Urban Loft – One-of-a-Kind.
From our client to you, here's what we have created. A look so individual and one-of-a-kind, just as the family who lives there.
“Where to begin, what can I say..Joe is an artist, a craftsman, his imagination and his ability to make the physical, ethereal is his greatest gift. As our designer, Joe
has become a friend and we are graced with his magic every day. His work is so unique, we are always reminded of him in our home.
Joe created a home we could never have imagined, and yet it feels so much like home. Our home embraces us each time we walk in. The warmth of the walls reminiscent of Old Venice, the handmade resin doors that transport the light
throughout our loft apartment, the bookcase Joe created is so powerful and uplifting all at once, our massive bed that was built in pieces and put together in our room, our handmade rug is a silk wonderland, all of which Joe designed and fabricated for us.
Joe created a large painting for my daughter's room. The painting is childlike, wondrous and captivating all at once. My seven-year-old daughter swears that she painted it with Joe. When I shared this bit of comedy with Joe, he laughed
and then said in all earnest, 'of course she did, she was with me the whole time I painted it.'”
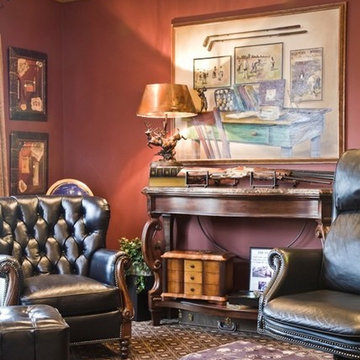
A golf course home with good bones but in need of personality was the request of our client. We chose a classic Tuscan style for the home. The kitchen design featured upper display cabinets, a black island, a cooktop area and a wonderful bar, with
stone and tile accents.
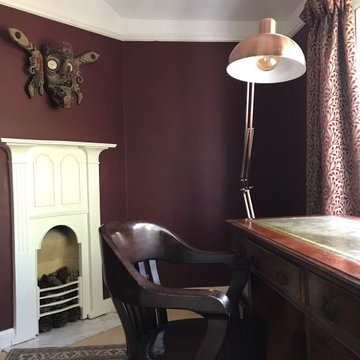
The Study has been painted in Preference Red on the walls and Strong White on the ceilings, both by Farrow & Ball. Check out the fabulous African mask on the wall, what a beautiful piece, set off so well be this deep burgundy red colour.
Home Office with Pink Walls and Red Walls Ideas and Designs
11
