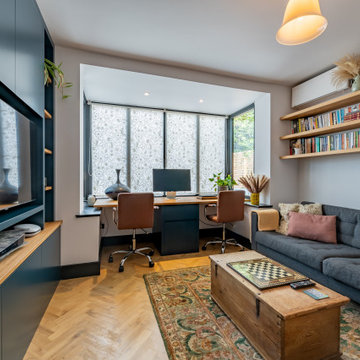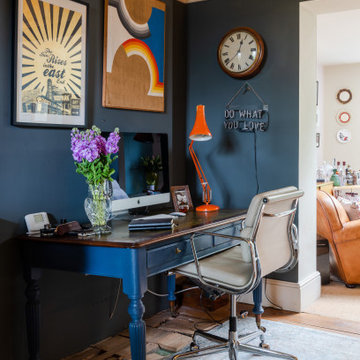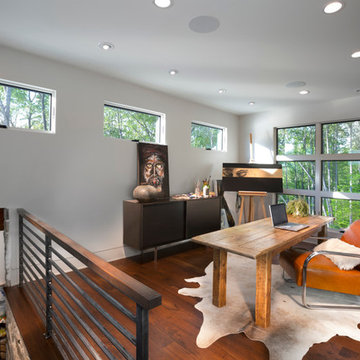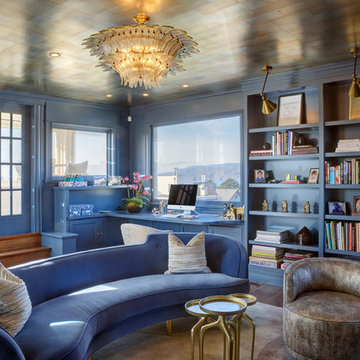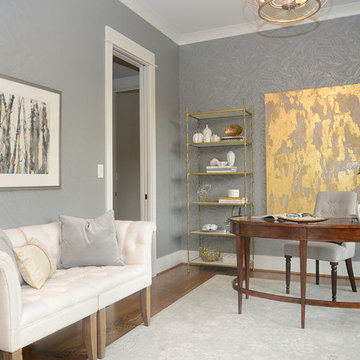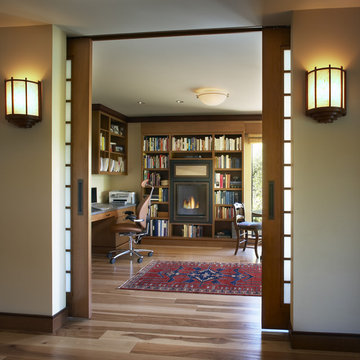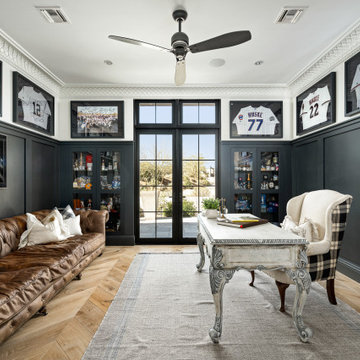Home Office with Medium Hardwood Flooring Ideas and Designs
Refine by:
Budget
Sort by:Popular Today
1 - 20 of 22,695 photos
Item 1 of 2

A complete redesign of what was the guest bedroom to make this into a cosy and stylish home office retreat. The brief was to still use it as a guest bedroom as required and a plush velvet chesterfield style sofabed was included in the design. h
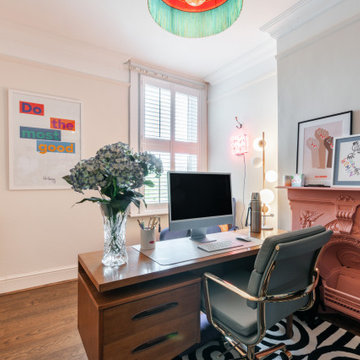
Now for the ultimate GIRL BOSS home office and reading room. My super cool client wanted to create an edgy home working environment (complete with dedicated Zoom background) that she not only a worked in, but a room that was hers to read in, exercise in and feel inspired by… and we also have another #chairgoals moment in this room too! ??Designed and Furniture Sourced by @plucked_interiors

In order to bring this off plan apartment to life, we created and added some much needed bespoke joinery pieces throughout. Optimised for this families' needs, the joinery includes a specially designed floor to ceiling piece in the day room with its own desk, providing some much needed work-from-home space. The interior has received some carefully curated furniture and finely tuned fittings and fixtures to inject the character of this wonderful family and turn a white cube into their new home.

The leather lounge chairs provide a comfortable reading spot next to the fire.
Robert Benson Photography

Incorporating a unique blue-chip art collection, this modern Hamptons home was meticulously designed to complement the owners' cherished art collections. The thoughtful design seamlessly integrates tailored storage and entertainment solutions, all while upholding a crisp and sophisticated aesthetic.
This home office boasts a serene, neutral palette that enhances focus and productivity. The thoughtfully arranged furniture layout allows for uninterrupted work while offering breathtaking waterfront views, infusing luxury into every corner.
---Project completed by New York interior design firm Betty Wasserman Art & Interiors, which serves New York City, as well as across the tri-state area and in The Hamptons.
For more about Betty Wasserman, see here: https://www.bettywasserman.com/
To learn more about this project, see here: https://www.bettywasserman.com/spaces/westhampton-art-centered-oceanfront-home/
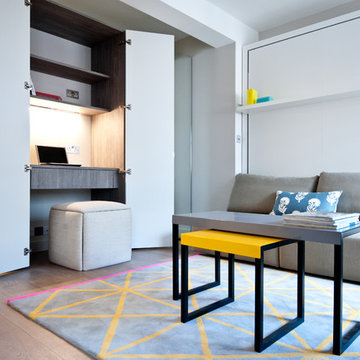
Working station is an important but normally not such a vibrant part of the interior. In this 25sqm studio it was hidden within the mirrored wardrobe to keep interior clean and uncluttered. 180 degree hinges allow doors open completely giving plenty of space for comfortable and productive work.

The great room of the tiny house is the ultimate multi-purpose: living room, dining room, media room, guest bedroom, and yoga room. Lots of natural light brings the outside in and expand the feeling of space. Photo: Eileen Descallar Ringwald
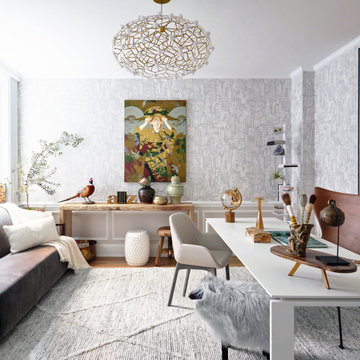
Adler On The Park Showhouse
Interior Renovation
Chicago, Illinois
Location
Chicago, IL - Lakefront
Category
Show house
Property
Luxury Townhome
Adina Home Design was invited to reimagine a guest suite in the the Adler on the Park historic home showhouse. Our home office design embodies our core values, providing an ideal canvas to showcase our distinctive design love language, fusing modern aesthetics with Japandi, pastoral, and biophilic influences to create spaces that feel inspiring, familiar and uplifting.
We set out to showcase how a small bedroom can be successfully converted into a home office/guest bedroom. The home office has become a paramount requirement in every home we design, The design blends clean lines, natural materials, and a serene ambiance for a creative workspace. We incorporated sleek furniture, neutral tones, and subtle nods to modern, pastoral and Japanese aesthetics for a harmonious
We elevated each space, from the sophisticated walk-in closet with striking black wallcoverings and pristine white shelving, to the tranquil guest bathroom imbued with Japandi Zen influences.
Clean lines, natural materials, and subtle nods to Japanese aesthetics converge, creating harmonious retreats tailored to modern living.
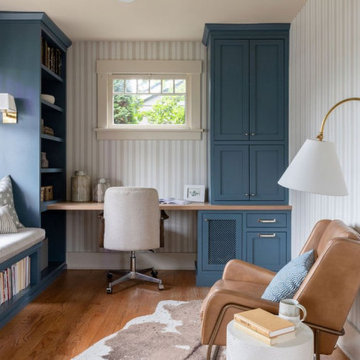
When our client came to us, she was stumped with how to turn her small living room into a cozy, useable family room. The living room and dining room blended together in a long and skinny open concept floor plan. It was difficult for our client to find furniture that fit the space well. It also left an awkward space between the living and dining areas that she didn’t know what to do with. She also needed help reimagining her office, which is situated right off the entry. She needed an eye-catching yet functional space to work from home.
In the living room, we reimagined the fireplace surround and added built-ins so she and her family could store their large record collection, games, and books. We did a custom sofa to ensure it fits the space and maximized the seating. We added texture and pattern through accessories and balanced the sofa with two warm leather chairs. We updated the dining room furniture and added a little seating area to help connect the spaces. Now there is a permanent home for their record player and a cozy spot to curl up in when listening to music.
For the office, we decided to add a pop of color, so it contrasted well with the neutral living space. The office also needed built-ins for our client’s large cookbook collection and a desk where she and her sons could rotate between work, homework, and computer games. We decided to add a bench seat to maximize space below the window and a lounge chair for additional seating.
Project designed by interior design studio Kimberlee Marie Interiors. They serve the Seattle metro area including Seattle, Bellevue, Kirkland, Medina, Clyde Hill, and Hunts Point.
For more about Kimberlee Marie Interiors, see here: https://www.kimberleemarie.com/
To learn more about this project, see here
https://www.kimberleemarie.com/greenlake-remodel
Home Office with Medium Hardwood Flooring Ideas and Designs
1

