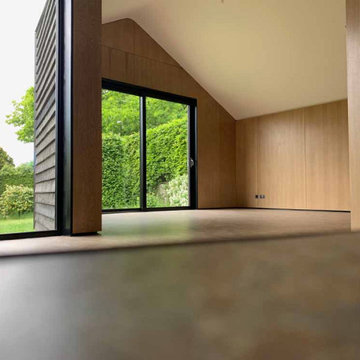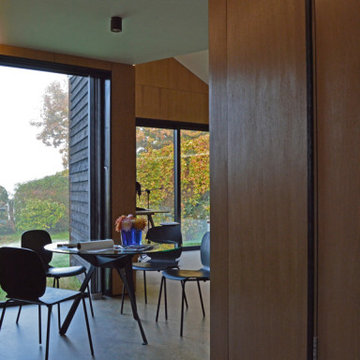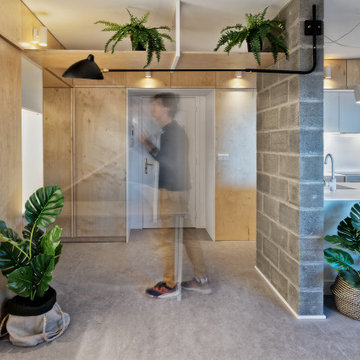- Home Office
- Wall Treatment: Panelling
Home Office with Lino Flooring and Panelled Walls Ideas and Designs
All Filters (2)
Colour
Speciality
Desk
Wall Colour
Floor Colour
Ceiling Design

Near Passivhaus Office Extension for 1960s House
A near-Passivhaus single storey annex to a 1960s detached home. Internally, materials have been chosen for their natural characteristics and have been sustainably sourced. Oak veneer paneling has been used in place of plasterboard and marmoleum flooring, a linseed based product currently 43% recycled, provide a warm and calming interior.

Near Passivhaus Office Extension for 1960s House
Large format, powder coated slimline glazing floods the new office space with natural daylight at this near-Passivhaus single storey extension to a 1960s detached house.
Home Office with Lino Flooring and Panelled Walls Ideas and Designs
Whether you work from home or need a study space to get things done out of hours, finding room in the house for a home office makes for a valuable addition to many homes. Having a home office can seem like the best of both worlds, but it’s important to keep in mind that this should be a productive space that keeps out the many distractions of home. You may not have the luxury of a dedicated room to turn into your office room or home library, so choose your space wisely to ensure privacy and adequate storage. A carefully designed corner in your living room or an alcove can be made into a productive and stylish study space. Your home office furniture with the desk in the centre of your design, needs to include both work surface space and storage ideas – never underestimate how quickly a computer desk can become cluttered with stationery and box files.
How do I find home office ideas?
For any basic home office or study set up there are just two essential office furniture items: desks and seating. If you will be a frequent home worker then you will also want to invest in nice desk lighting, filing cabinets or bookcases. Desks need to be large enough to accommodate all the tools of your trade. The material your desk is made from will set the tone for your home office design, whether you opt for glass, traditional teak, luxurious mahogany or affordable pine. Investing in a good quality task chair is imperative for the office – there are some great ergonomic chairs at every price level that will help to compensate for our modern, computer-bound lifestyles. If you have room for an office chair other than your computer chair, choose something comfortable but still supportive for when you need a break from your desk. Ideas that include a nice bookcase design and wall shelves mean your study can double as a home library. For a truly luxurious home office you could consider fitted office furniture which will maximise the space you have and create a permanent space in your home dedicated to work.How to find ideas for my home office decor?
The right ambience will make your home office a place you enjoy spending time without taking away your focus. Choose a colour scheme that encourages productivity for you – that may be a palette that is calming and restful, or you might feel more inspired by bright invigorating colours and graphic prints. When decorating the walls, look out for items that create the right studious vibe for the room. Wall maps, pinboards that can serve as mood or inspiration boards, and world clocks can all be great options when considering office design ideas. Practical necessities like desk lamps needn’t be unattractive – there a range of stunning designer lamps available. After all your hard work to make this a productive space, clutter can be very distracting so limit the items on your home office desk to a couple of your favourite photographs and perhaps a trinket or two to stimulate the mind. Papers and office supplies should be tucked away, so keep the space tidy and maintain your office as a calm work space that promotes focus – all the better to see your lovely decor with.How do I setup a home office in a small room?
A home office doesn’t have to mean a separate room – the nature of working from home involves compartmentalisation, so apply this concept practically to your space. Even a small space, if sectioned off properly, can be transformed into a great workstation or study area. Unused nooks are the perfect places to fit your study in a small room – place a desk and chair under some floating shelves. Even under-utilised fitted wardrobes can make an innovative makeshift home office desk space with built-in storage. If the room you have can’t accommodate a full set of office furniture, opt for versatile options such as home office desks with built-in drawers or storage benches. If you use a laptop instead of a desktop PC, you may even consider a folding table that can be simply tidied away when you’re done working or studying. Alternatively, you may want to leave the house altogether – garden offices, either purpose-built or converted from sheds, are increasingly popular as a tranquil space away from the chaos of home life. If it was good enough for Roald Dahl, it’s certainly good enough for us.How do I create a home library?
If the stuffiness of home office desks, swivel chairs and filing cabinets is too much for you, a library space may be more your thing when it comes to study, work or even relaxation. Libraries are peaceful and quiet places, and with careful consideration you can recreate this in an area of your home. Books are obviously going to feature heavily in your home library design, and you’ll need a place to store them. A bookcase or nice shelving can create room dividers if you don’t have a whole room to dedicate to a home library, and the benefit of bookcases is that they are movable – you don’t have to stick with one layout it it’s not working. If you don’t want to take up space, shelves hung on the walls will work just as well, and if you really want that authentic library feel then you’ll have to go with built in bookshelves that stretch from floor to ceiling. Next all you need is a comfy chair in amongst the books or a desk if you plan to do work or study from your library. Remember that library areas can be slotted in all around the home – under the stairs, in a corner of your living room or kitchen, as a mezzanine or in a small spare room.1
