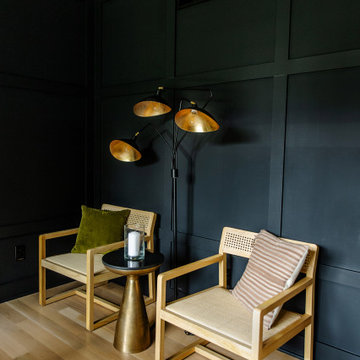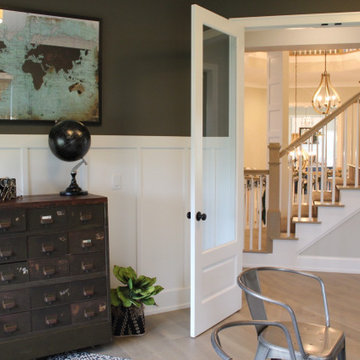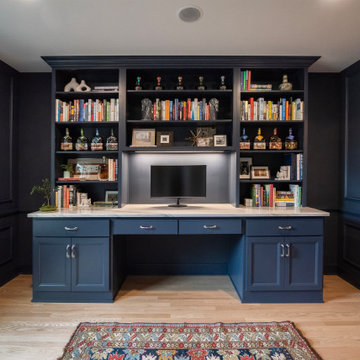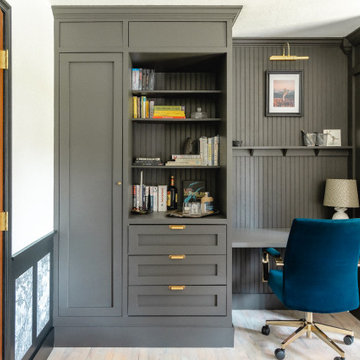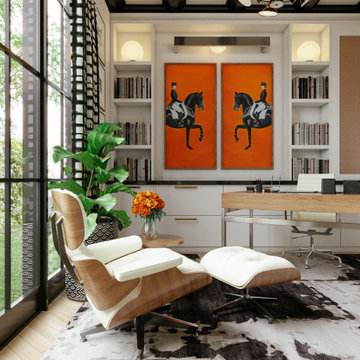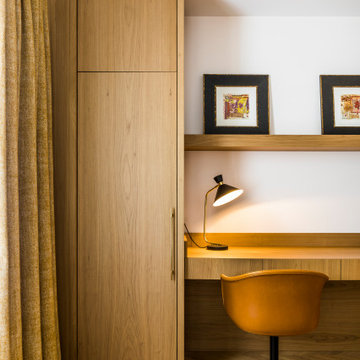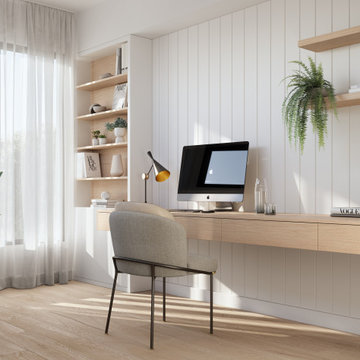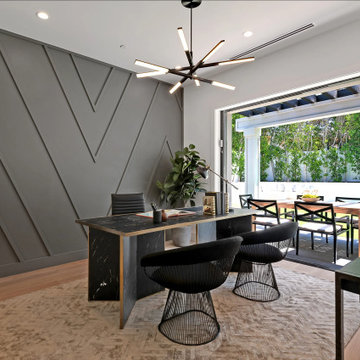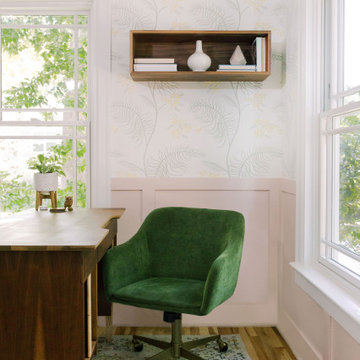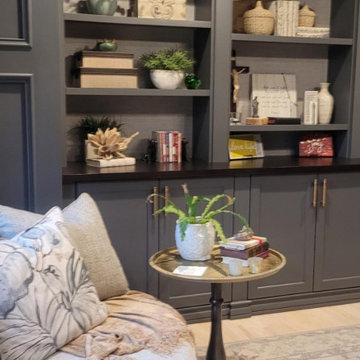Home Office with Light Hardwood Flooring and Wainscoting Ideas and Designs
Refine by:
Budget
Sort by:Popular Today
21 - 40 of 148 photos
Item 1 of 3
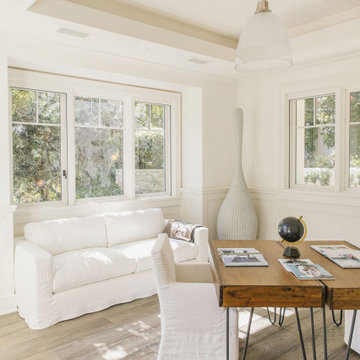
Burdge Architects- Traditional Cape Cod Style Home. Located in Malibu, CA.
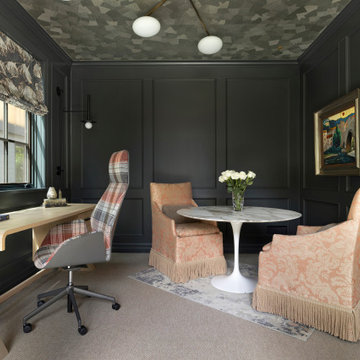
Sumptuous spaces are created throughout the house with the use of dark, moody colors, elegant upholstery with bespoke trim details, unique wall coverings, and natural stone with lots of movement.
The mix of print, pattern, and artwork creates a modern twist on traditional design.
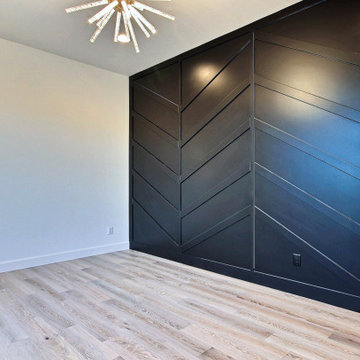
This Beautiful Multi-Story Modern Farmhouse Features a Master On The Main & A Split-Bedroom Layout • 5 Bedrooms • 4 Full Bathrooms • 1 Powder Room • 3 Car Garage • Vaulted Ceilings • Den • Large Bonus Room w/ Wet Bar • 2 Laundry Rooms • So Much More!
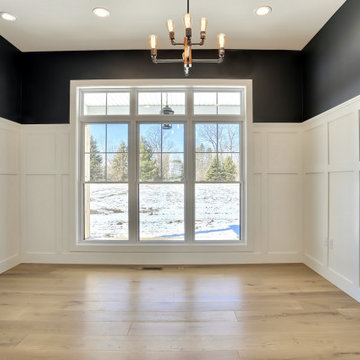
A formal office is found near the master bedroom and is adorned with paneled walls and black accents.
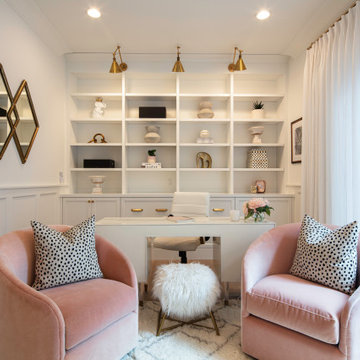
Working for home has never been better. Lots of storage and hidden compartments for the printers and shredder. Light and bright and the blush touches are incredible.
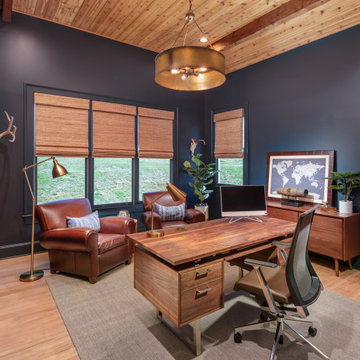
The private home office was designed with the homeowner’s love for the outdoors in mind and incorporates a mix of modern and rustic elements. Dark blue walls and brown leather arm chairs create a masculine, moody vibe while the natural beauty of the rough sawn cedar ceiling and pops of greenery give the office a warm and cozy feeling.
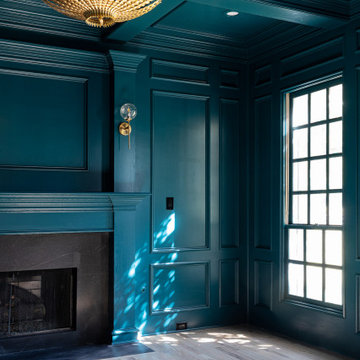
Interior design by Jessica Koltun Home. This stunning home with an open floor plan features a formal dining, dedicated study, Chef's kitchen and hidden pantry. Designer amenities include white oak millwork, marble tile, and a high end lighting, plumbing, & hardware.
Home Office with Light Hardwood Flooring and Wainscoting Ideas and Designs
2

