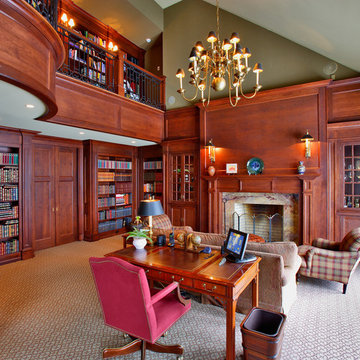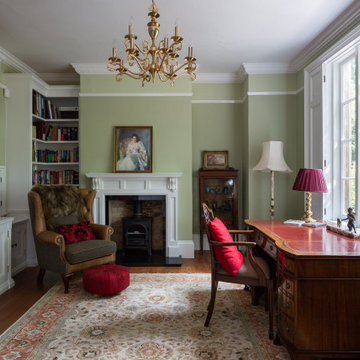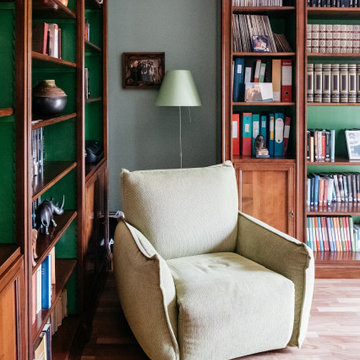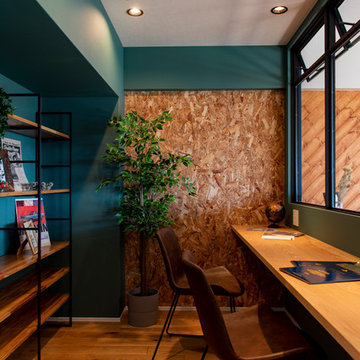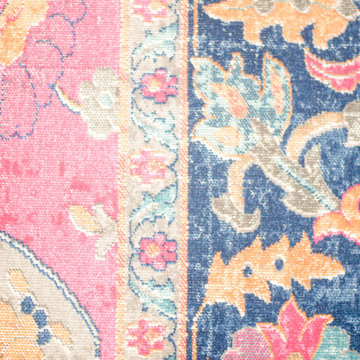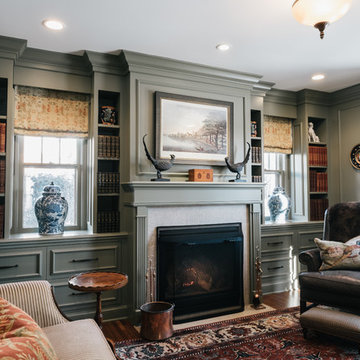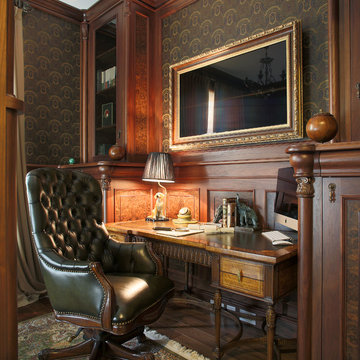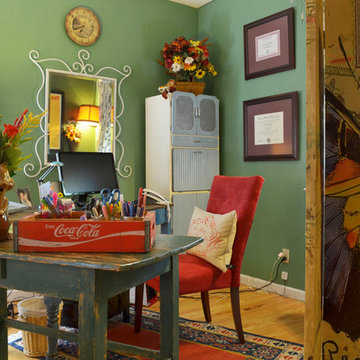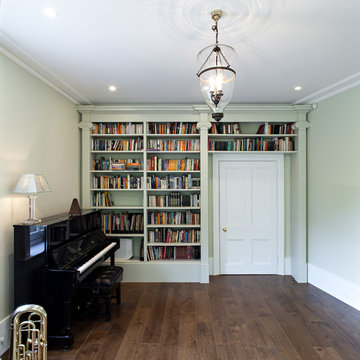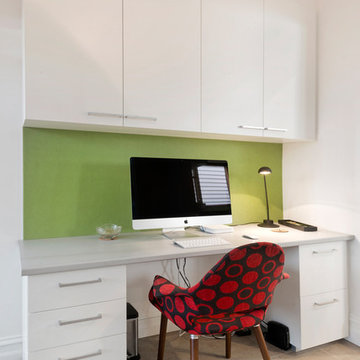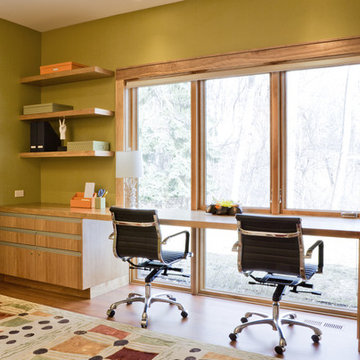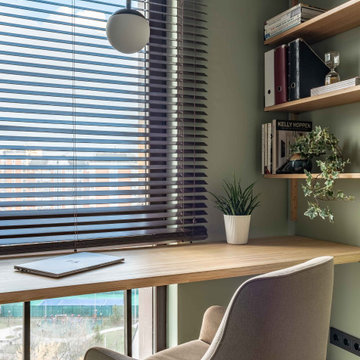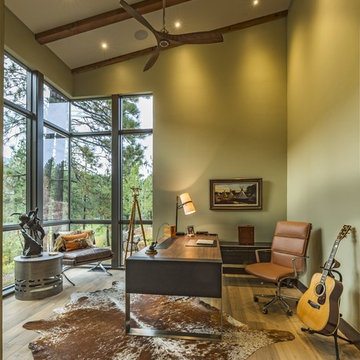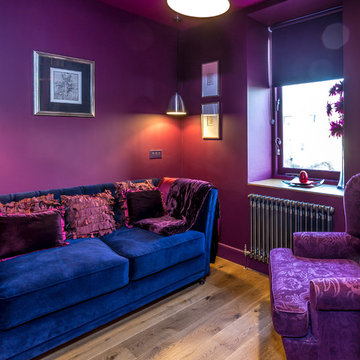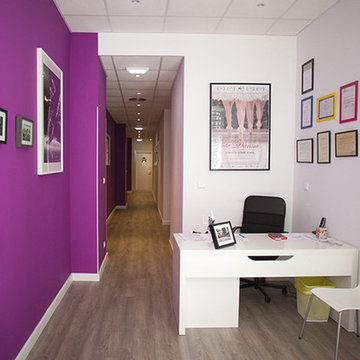Home Office with Green Walls and Purple Walls Ideas and Designs
Refine by:
Budget
Sort by:Popular Today
241 - 260 of 3,919 photos
Item 1 of 3
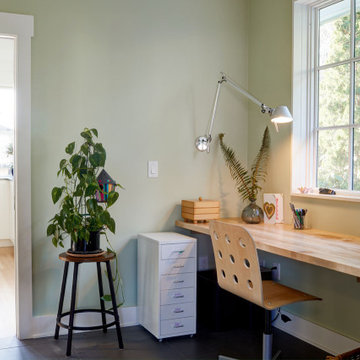
A large home office just off the kitchen, perfect for homework or work from home situations. From a 3 story custom build on top of existing foundation in West Seattle.
Builder: Blue Sound Construction, Inc.
Design: Make Design
Photo: Alex Hayden
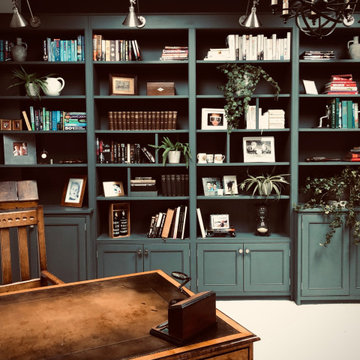
Green grey traditional style cabinets and bookcases filled with books, plants and photographs.
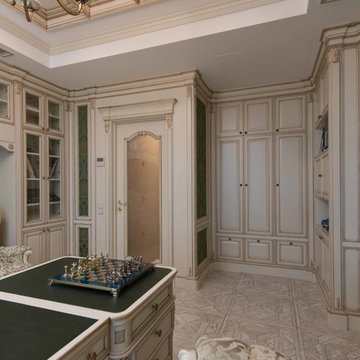
The project «Romantic Classics» (classic interior design of S-Studio, Kyiv) apartments in the heart of Kiev.
Apartments were designed as a harmonious whole space in the classical style, decorated with qualitative materials and fitted out with modern equipment: system of «Smart Light», home cinema, house appliances, central air conditioning, heated floor, etc. Replanning of the apartment was done in accordance with the wishes of customers: combined kitchen and living room have been turned into studio, and a dressing room and a niche have been created for a spacious hallway closet.
The style of design project is a romantic classic. The interior was made in soft pastel colors with elegant decorative ornaments and floral patterns. The traditional stucco elements were applied in the decoration of the classical apartments: cornices, moldings, ceiling rosettes, caissons and a dome decorative motives of which are repeated in the elements of furniture, which are very popular in the classical interior design. Natural walling materials of Lincrusta were used in decorative panels of the bedroom and hall, a wood-panels office were used in the individual design of the study, textile wallpaper of trendy European manufacturers were selected, matching the overall design of the apartment were chosen for the living room and other rooms. Besides, there were elaborated massive parquet floor design and the floor in the living room was decorated with a panno- vignette which was specially created for the classical interior.
The dressing table seperates the bedroom area, which creates a cozy place for a mistress. Daughter’s room was decorated in the style of glamor, selected by her request. Repair work was supervised by Nadiya Samokhina. The following materials were used in the project: Roberto Cavalli, Lincrusta,Versace, Ceracasa,Piemme, Teuco, Eurolegno, Karol Orac Décor, Eijffinger, Monti Napoleone, Sangiordgio
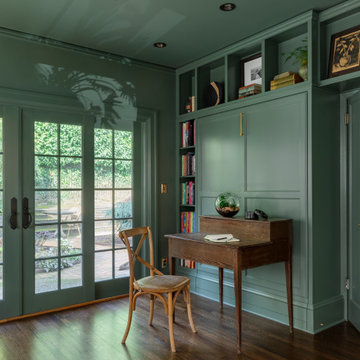
When the guests are away, the Murphy bed folds up, leaving a spot perfect for getting a bit of work done. The green paint enveloping the space, brings the outdoors in, pairing beautifully with a dark oak floor.
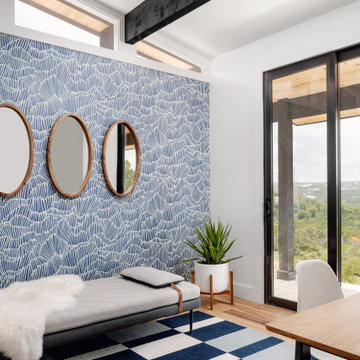
Our Austin studio decided to go bold with this project by ensuring that each space had a unique identity in the Mid-Century Modern style bathroom, butler's pantry, and mudroom. We covered the bathroom walls and flooring with stylish beige and yellow tile that was cleverly installed to look like two different patterns. The mint cabinet and pink vanity reflect the mid-century color palette. The stylish knobs and fittings add an extra splash of fun to the bathroom.
The butler's pantry is located right behind the kitchen and serves multiple functions like storage, a study area, and a bar. We went with a moody blue color for the cabinets and included a raw wood open shelf to give depth and warmth to the space. We went with some gorgeous artistic tiles that create a bold, intriguing look in the space.
In the mudroom, we used siding materials to create a shiplap effect to create warmth and texture – a homage to the classic Mid-Century Modern design. We used the same blue from the butler's pantry to create a cohesive effect. The large mint cabinets add a lighter touch to the space.
---
Project designed by the Atomic Ranch featured modern designers at Breathe Design Studio. From their Austin design studio, they serve an eclectic and accomplished nationwide clientele including in Palm Springs, LA, and the San Francisco Bay Area.
For more about Breathe Design Studio, see here: https://www.breathedesignstudio.com/
To learn more about this project, see here:
https://www.breathedesignstudio.com/atomic-ranch
Home Office with Green Walls and Purple Walls Ideas and Designs
13
