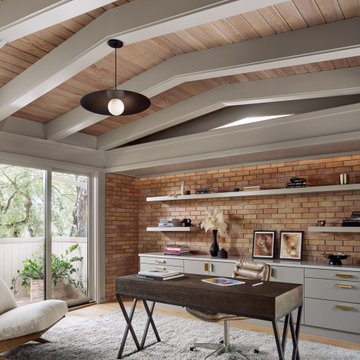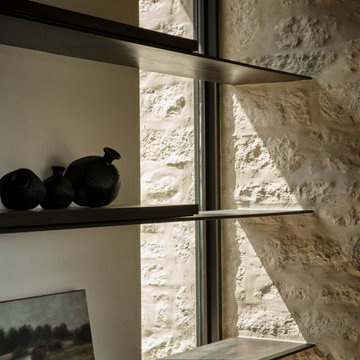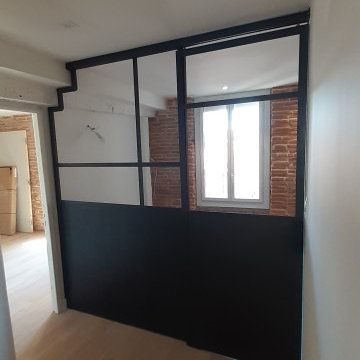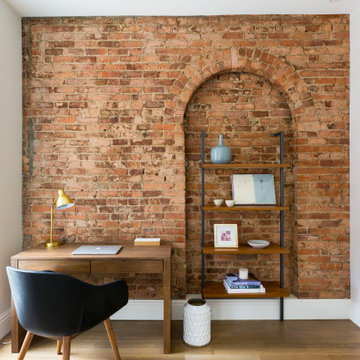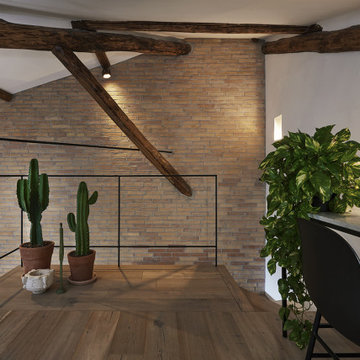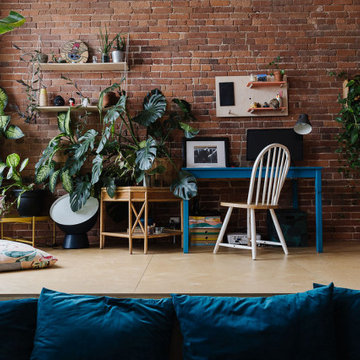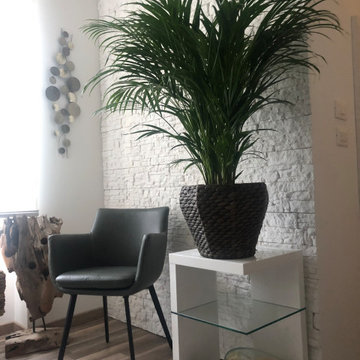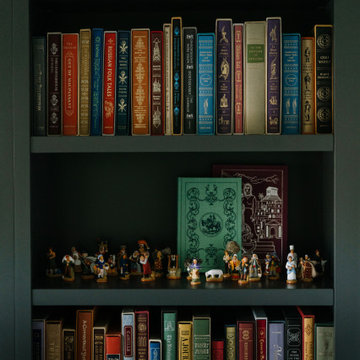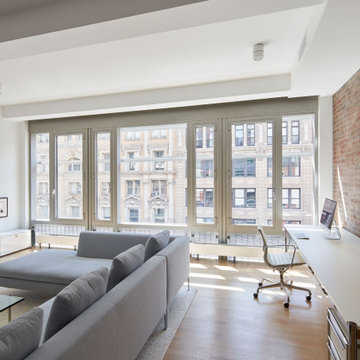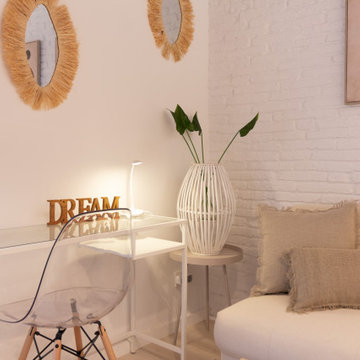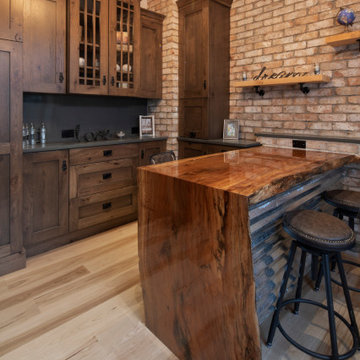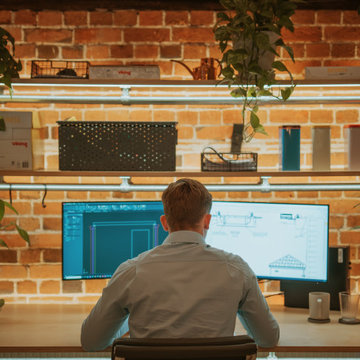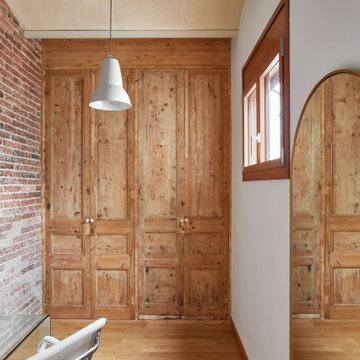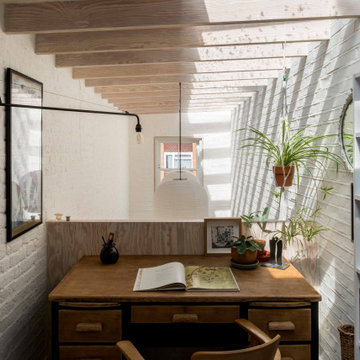Home Office with Light Hardwood Flooring and Brick Walls Ideas and Designs
Refine by:
Budget
Sort by:Popular Today
1 - 20 of 34 photos
Item 1 of 3
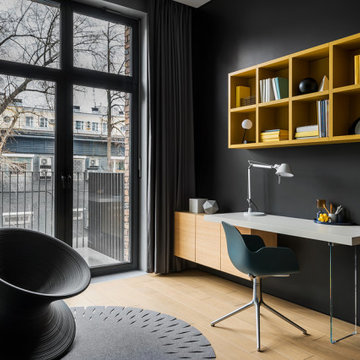
Кирпичная кладка из грубо шлифованного текстурного кирпича XIX века BRICKTILES
в лофте по дизайну PROforma design.
Фото Ольги Мелекесцевой.
Стилист интерьерной съемки Дарья Григорьева.
Проект опубликован в апрельском номере и на сайте журнала ИНТЕРЬЕР+ДИЗАЙН.
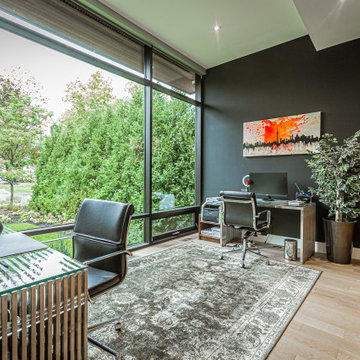
This mid-century home office for husband and wife. Black featured wall, walnut built-in shelving, white oak floors and floor to ceiling windows.
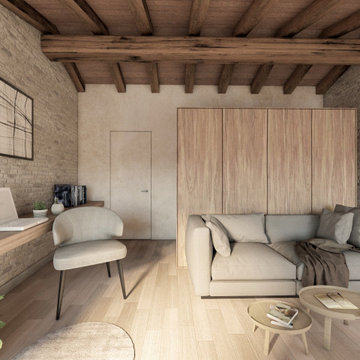
Questo studio, che può diventare anche stanza per gli ospiti, è uno spazio più privato della casa, che si avvale sempre dei toni neutri del pavimento in rovere, dell' intonaco beige e dei mattoni a vista, che ne caratterizzano molto gli interni.
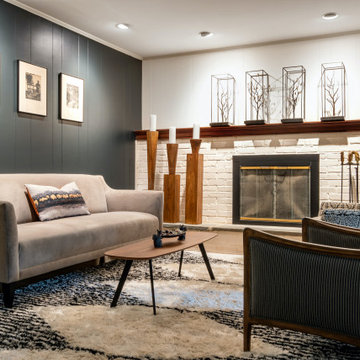
This seating area is adjacent to the homeowners office and provides a space to get away from the computer, read or enjoy a drink. The contrast of the black back wall with the white side wall adds drama. The Four Seasons sculpture elevates this simple space.
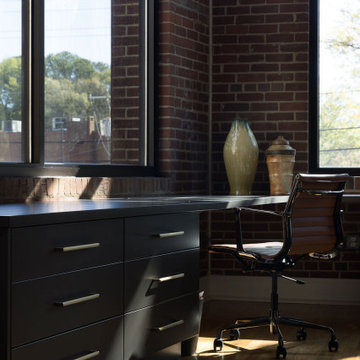
SouthEnd Charlotte Urban Cool Home Office with large windows. Cabinetry painted Ben Moore Iron Mountain.
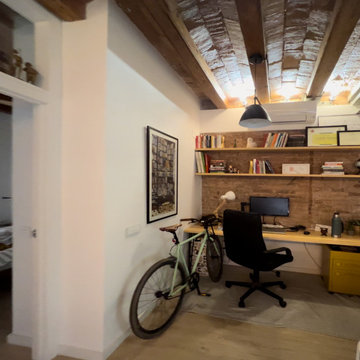
Reforma integral de piso en Barcelona, en proceso de obra, con ampliación del salón y cambio completo de la distribución de la cocina, el reto consistió en reubicar la cocina y ampliarla hacia el salón, para hacerla parte fundamental de las zonas comunes de la vivienda. Utilizando colores vivos y materiales nobles, otorgamos a la propuesta una calidez y armonía ideal para la familia que habitará la vivienda. Pronto tendremos fotos del resultado.
El coste del proyecto incluye:
- Diseño Arquitectónico y propuesta renderizada
- Planos y Bocetos
- Tramitación de permisos y licencias
- Mano de Obra y Materiales
- Gestión y supervisión de la Obra
Home Office with Light Hardwood Flooring and Brick Walls Ideas and Designs
1
