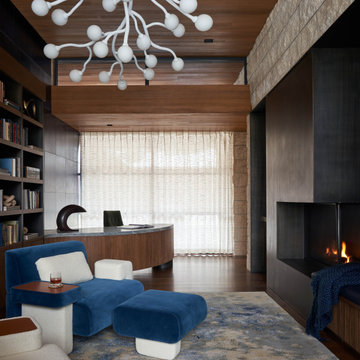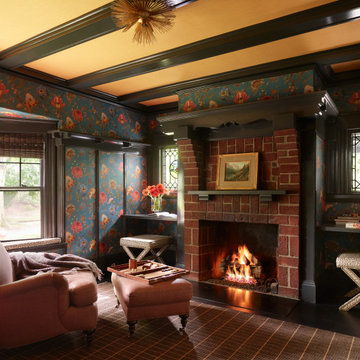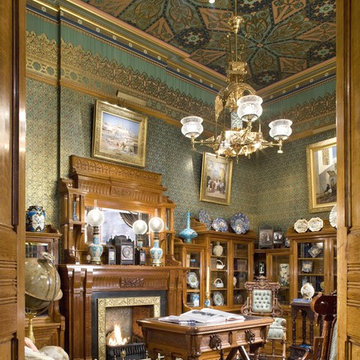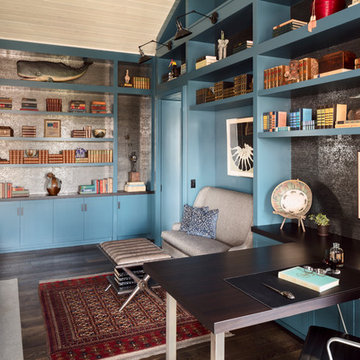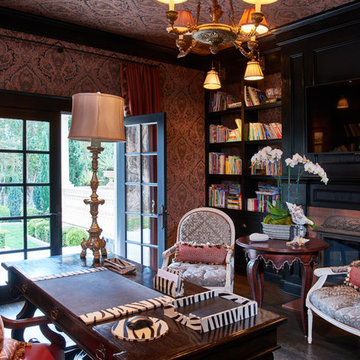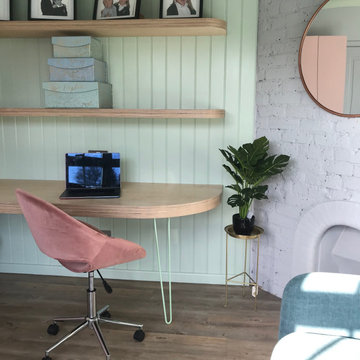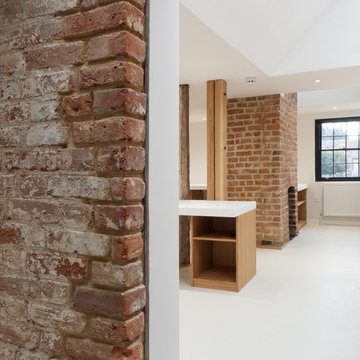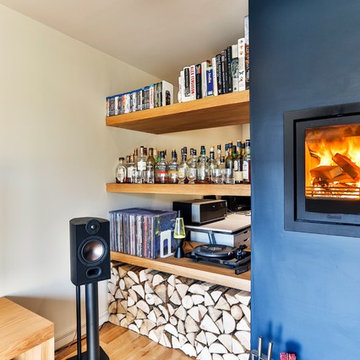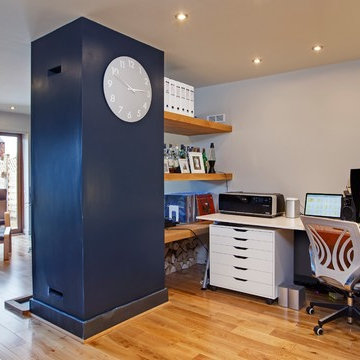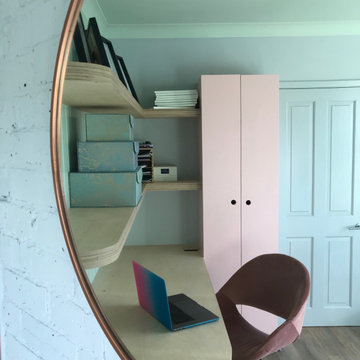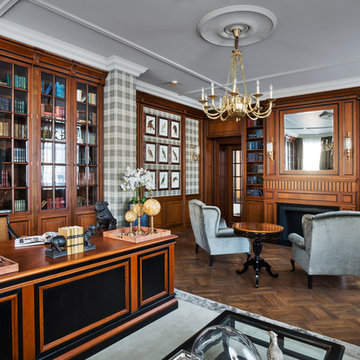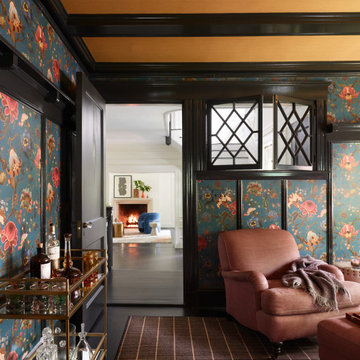Home Office with Multi-coloured Walls and All Types of Fireplace Surround Ideas and Designs
Refine by:
Budget
Sort by:Popular Today
1 - 20 of 66 photos
Item 1 of 3

кабинет в классическом английском стиле придуман для любителя Шерлока Холмса.Я постаралась создать атмосферу,не копируя конкретных деталей кабинета этого легендарного литературного героя.
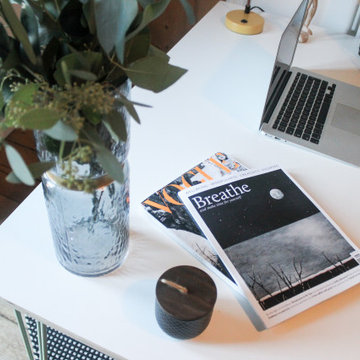
A nordic-inspired retreat to fit an illustrator’s lifestyle perfectly. A tranquil, calm space which works equally well for drawing, relaxaing and entertaining over night guest. A statement hairpin work desk, of a good size with it’s slick steel legs is in fitting with the room
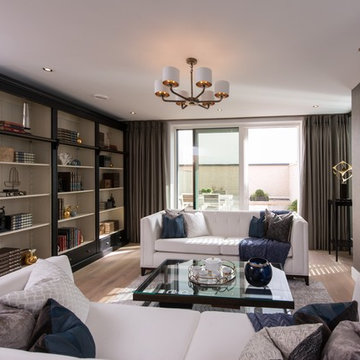
Development: 500 Chiswick High Road
Location: London
Division: Redrow London
House type(s): Townhouse
Room: Living room, lounge
Photographer: Huw Evans
Date: October 2017
Notes: Apartments and Penthouses
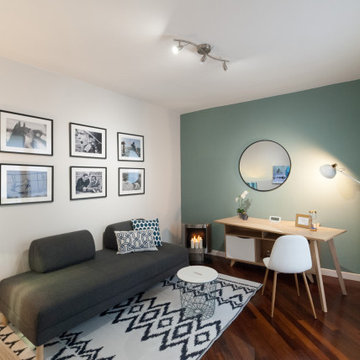
Sviluppo del concept board: lo studio come salotto informale per il confronto e il dialogo tra professionisti.
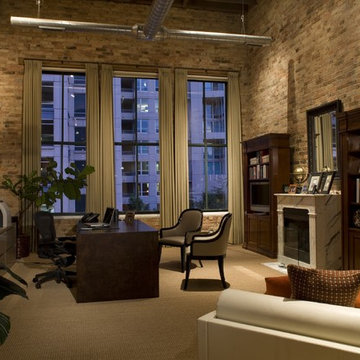
Vincere converted this empty loft into a work/live space. Drawing from the richness of the old brick walls, this workspace combines a vintage marble fireplace, a large scale custom walnut desk, a modern daybed and traditional bookcases creating a comfortable and inviting eclectic environment.
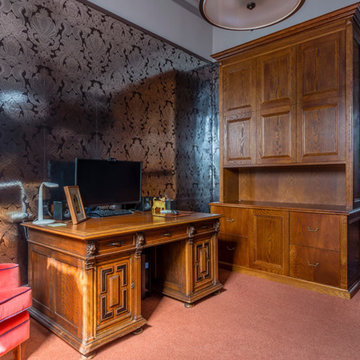
Freestanding storage unit in home office. Fluted columns, decorative capping, lambs tongue benchtop and detailed plinth. Three large doors above detailed to appear as six frame and panel doors. Four filing cabinets below bench top with beaded edging. One central storage cupboard with allowance for GPO access. Adjustable shelves inside all cupboards.
Size: 1.6m wide x 2.8m high x 0.6m deep below 0.4m deep above
Materials: Quarter sawn American Oak veneer with solid timber detailing, stained to match existing desk with clear satin lacquer finish.
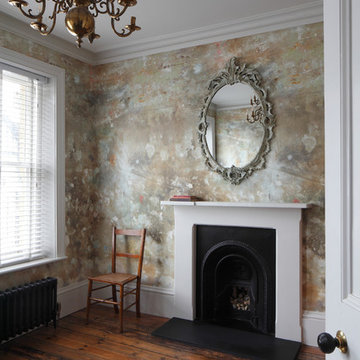
Bedwardine Road is our epic renovation and extension of a vast Victorian villa in Crystal Palace, south-east London.
Traditional architectural details such as flat brick arches and a denticulated brickwork entablature on the rear elevation counterbalance a kitchen that feels like a New York loft, complete with a polished concrete floor, underfloor heating and floor to ceiling Crittall windows.
Interiors details include as a hidden “jib” door that provides access to a dressing room and theatre lights in the master bathroom.
Home Office with Multi-coloured Walls and All Types of Fireplace Surround Ideas and Designs
1

