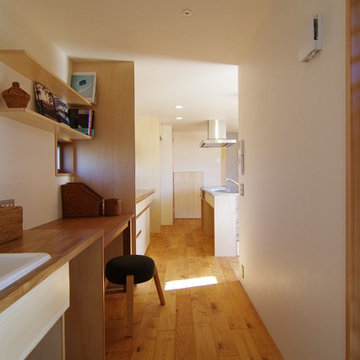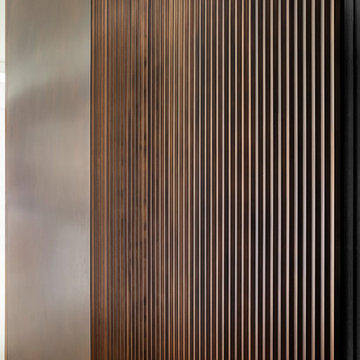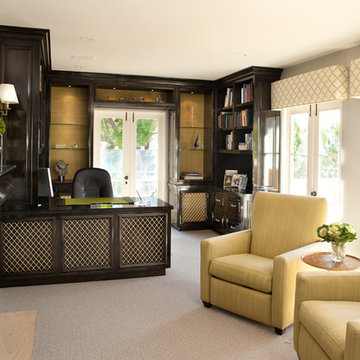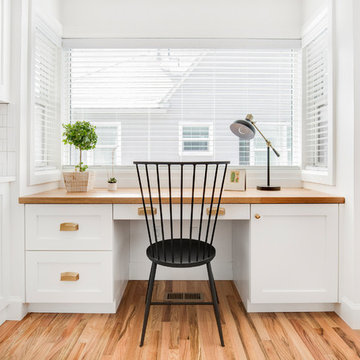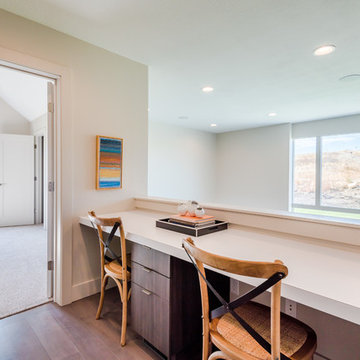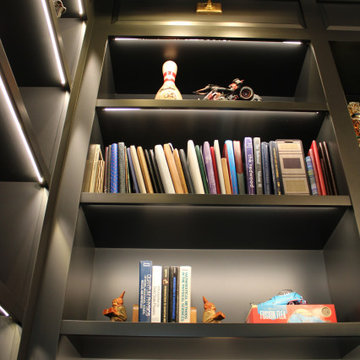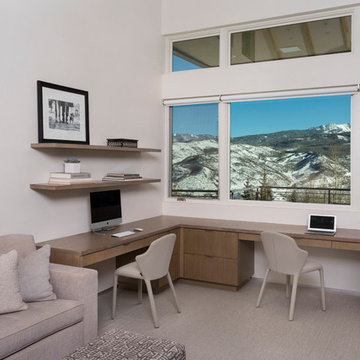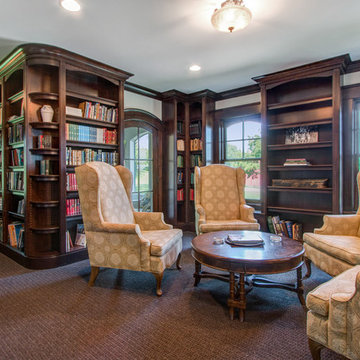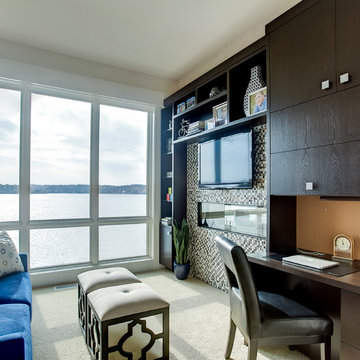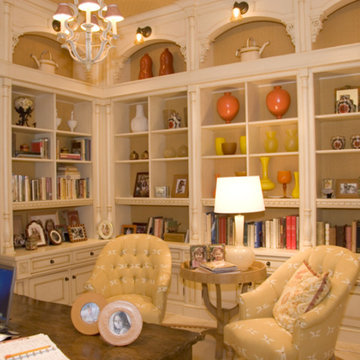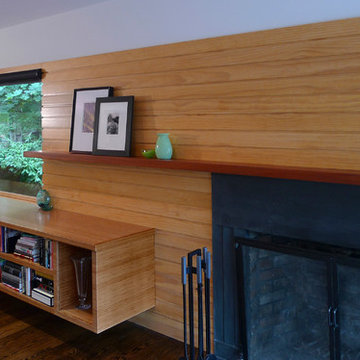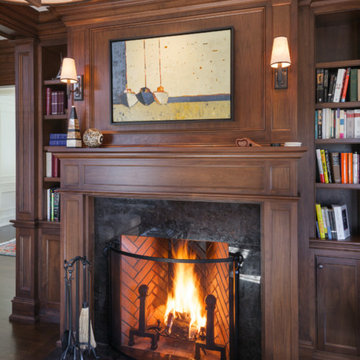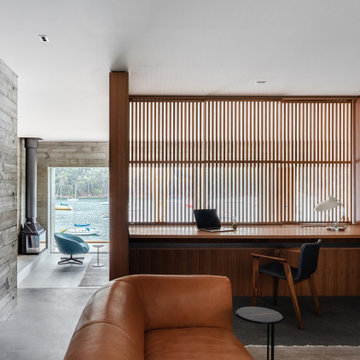Home Office with All Types of Fireplace Surround and a Built-in Desk Ideas and Designs
Refine by:
Budget
Sort by:Popular Today
201 - 220 of 840 photos
Item 1 of 3
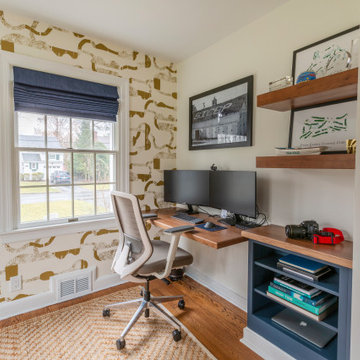
Home office with built-in countertop and shelving for the perfect working nook with barn doors for privacy
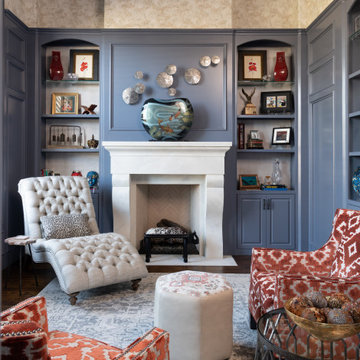
This study is playful, multi-functional, and eclectic in design. The custom-painted built-ins complement the orange patterned accent chairs and jolt color into the space. The furnishings and accessories play off one another and allow for a lot of patterns and textures. Visit our interior designers & home designer Dallas website for more details >>> https://dkorhome.com/project/modern-asian-inspired-interior-design/
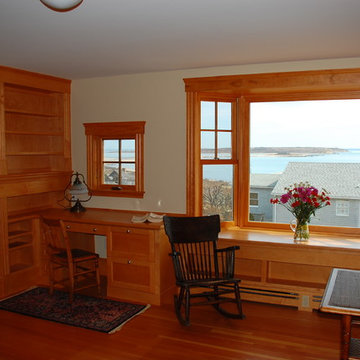
View out of study. The client wanted a secluded reading study to hold his large library while also taking advantage of the view over his neighbor's house. In addition the bay window gives a great seating spot.
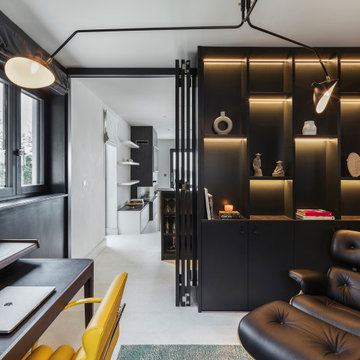
This study is hidden behind the living room bar. A bespoke double sided shelving unit backs onto the shelving unit of the bar and false cupboards house the bars wine fridges. Bifold doors either close to give privacy to the study or slide neatly back to open the space.
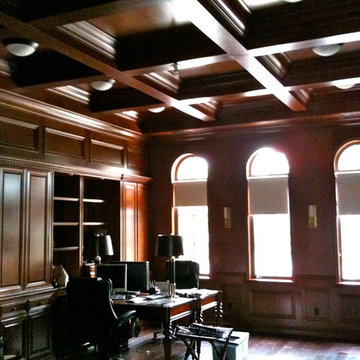
Traditional home office in Maple with english walnut gaze. With lateral files, crown molding, Raised panel doors and walls , with lentils from Oxford university, coffered ceilings
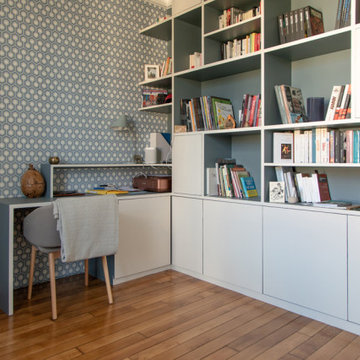
Ce projet nous a été confié par une famille qui a décidé d'investir dans une maison spacieuse à Maison Lafitte. L'objectif était de rénover cette maison de 160 m² en lui redonnant des couleurs et un certain cachet. Nous avons commencé par les pièces principales. Nos clients ont apprécié l'exécution qui s'est faite en respectant les délais et le budget.
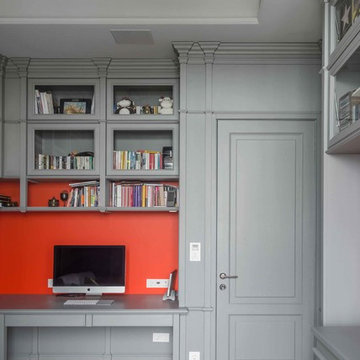
В этом кабинете все элементы интерьера - книжные шкафы, рабочий стол, камин, дверь - выполнены по индивидуальным чертежам.
Home Office with All Types of Fireplace Surround and a Built-in Desk Ideas and Designs
11
