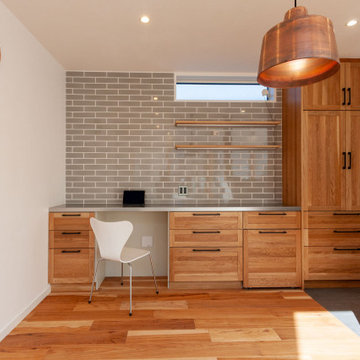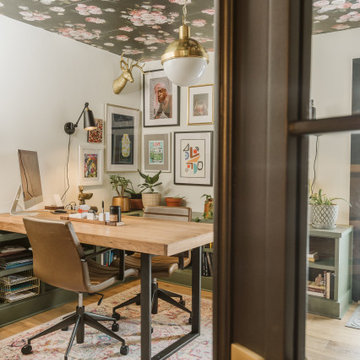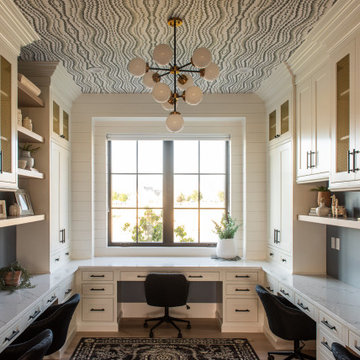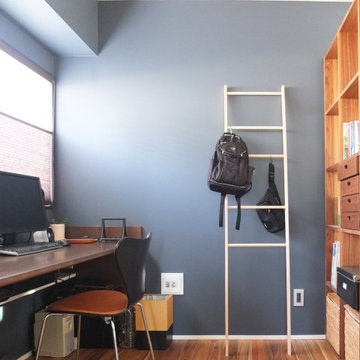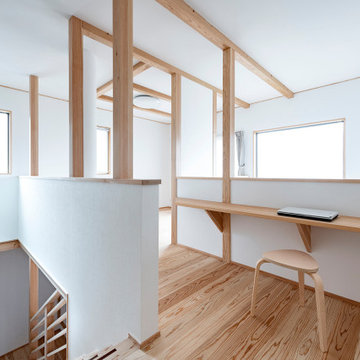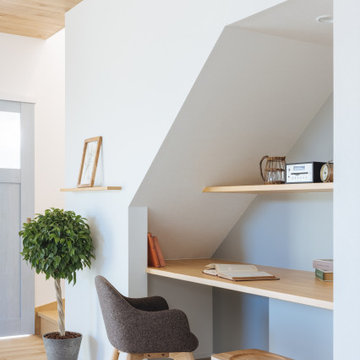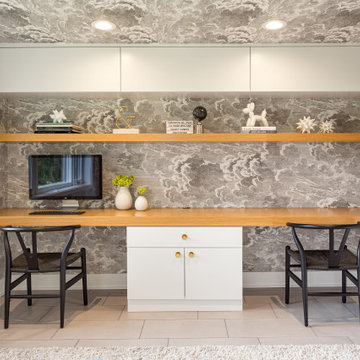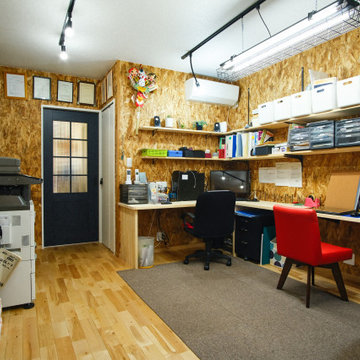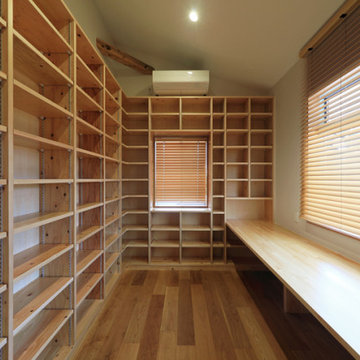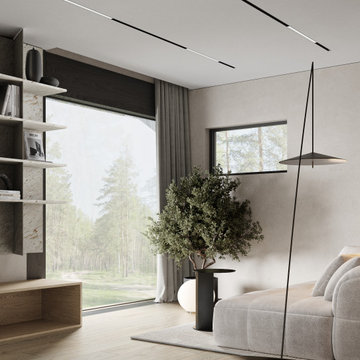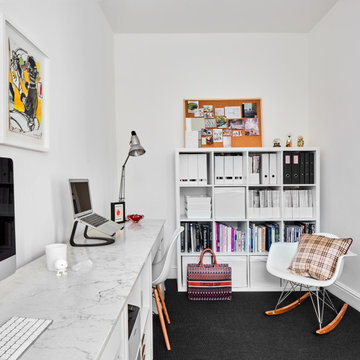Home Office with a Built-in Desk and a Wallpapered Ceiling Ideas and Designs
Refine by:
Budget
Sort by:Popular Today
1 - 20 of 394 photos
Item 1 of 3

Countertop Wood: Walnut
Category: Desktop
Construction Style: Flat Grain
Countertop Thickness: 1-3/4" thick
Size: 26-3/4" x 93-3/4"
Countertop Edge Profile: 1/8” Roundover on top and bottom edges on three sides, 1/8” radius on two vertical corners
Wood Countertop Finish: Durata® Waterproof Permanent Finish in Matte Sheen
Wood Stain: N/A
Designer: Venegas and Company, Boston for This Old House® Cape Ann Project
Job: 23933
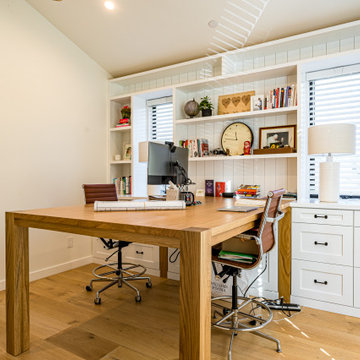
Our new construction boasts a spacious office room with white cabinetry, giving it a clean and professional look. Accompanied by a beautiful hardwood table, you'll have the perfect space to work on any project at home. The light hardwood flooring adds a touch of elegance to this modern design. And let's not forget about the stunning bathroom. With white textured walls and a niche, the shower is a statement piece that complements the white cabinetry.
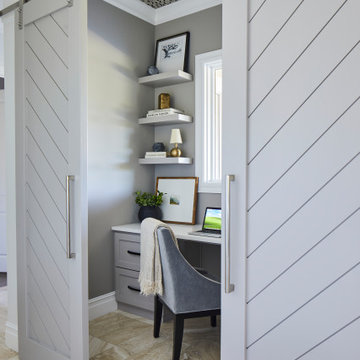
Our Ridgewood Estate project is a new build custom home located on acreage with a lake. It is filled with luxurious materials and family friendly details.

The Home Office and Den includes space for 2 desks, and full-height custom-built in shelving and cabinetry units.
The homeowner had previously updated their mid-century home to match their Prairie-style preferences - completing the Kitchen, Living and DIning Rooms. This project included a complete redesign of the Bedroom wing, including Master Bedroom Suite, guest Bedrooms, and 3 Baths; as well as the Office/Den and Dining Room, all to meld the mid-century exterior with expansive windows and a new Prairie-influenced interior. Large windows (existing and new to match ) let in ample daylight and views to their expansive gardens.
Photography by homeowner.

コア型収納で職住を別ける家
本計画は、京都市左京区にある築30年、床面積73㎡のマンショリノベーションです。
リモートワークをされるご夫婦で作業スペースと生活のスペースをゆるやかに分ける必要がありました。
そこで、マンション中心部にコアとなる収納を設け職と住を分ける計画としました。
約6mのカウンターデスクと背面には、収納を設けています。コンパクトにまとめられた
ワークスペースは、人の最小限の動作で作業ができるスペースとなっています。また、
ふんだんに設けられた収納スペースには、仕事の物だけではなく、趣味の物なども収納
することができます。仕事との物と、趣味の物がまざりあうことによっても、ゆとりがうまれています。
近年リモートワークが増加している中で、職と住との関係性が必要となっています。
多様化する働き方と住まいの考えかたをコア型収納でゆるやかに繋げることにより、
ONとOFFを切り替えながらも、豊かに生活ができる住宅となりました。
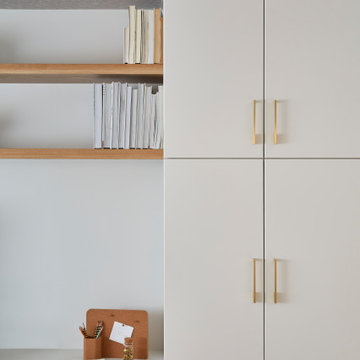
This single family home had been recently flipped with builder-grade materials. We touched each and every room of the house to give it a custom designer touch, thoughtfully marrying our soft minimalist design aesthetic with the graphic designer homeowner’s own design sensibilities. One of the most notable transformations in the home was opening up the galley kitchen to create an open concept great room with large skylight to give the illusion of a larger communal space.
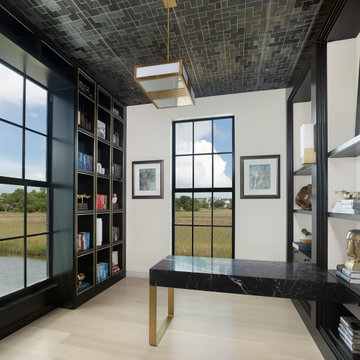
A handsome office is dressed in masculine features, many of which display the owner’s profession and interests. The room boasts a desk wrapped in Nero Marquina stone with custom wrapped
brass legs, a built-in bookcase with shelving that
features brass inlays, and a handcrafted brass ladder built to enhance the floating shelving and design of the bookcase. Ivory leather wallpaper graces the walls while a woven wood wallpaper
in a geometric pattern canvases the ceiling for contrast and
visual interest. Butler also placed a major focus on lighting, with
backlit shelves that spotlight the doctor’s numerous books.
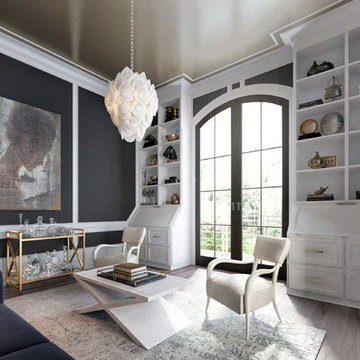
We approached this space by blending together modern and regency style pieces for a luxe space rich with texture and personality.
Home Office with a Built-in Desk and a Wallpapered Ceiling Ideas and Designs
1
