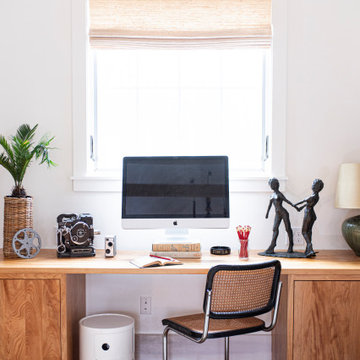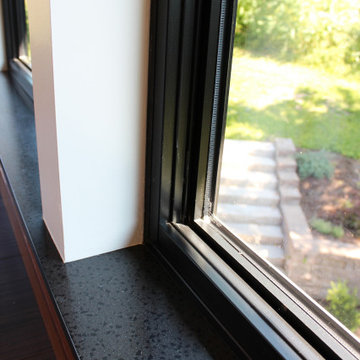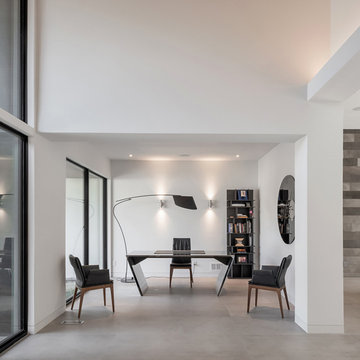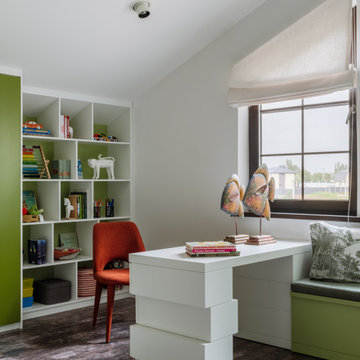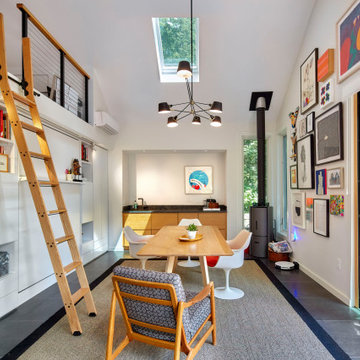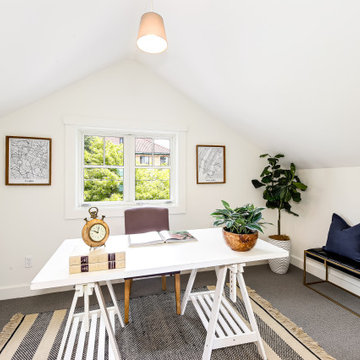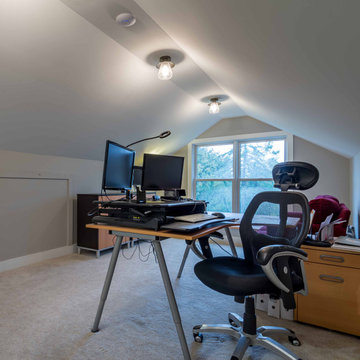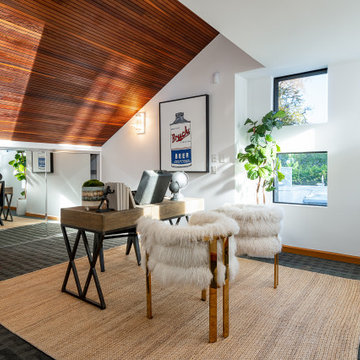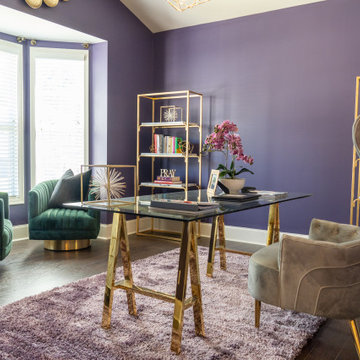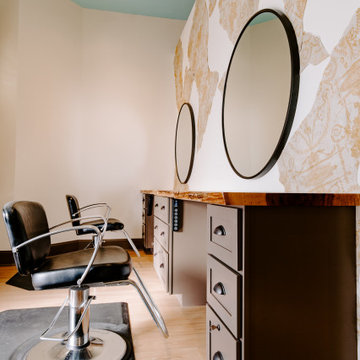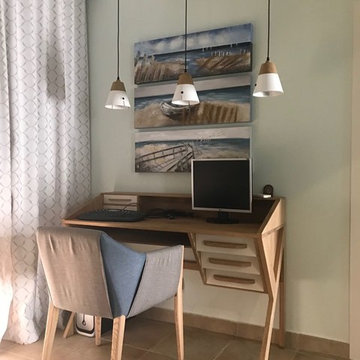Home Office with a Vaulted Ceiling and All Types of Ceiling Ideas and Designs
Refine by:
Budget
Sort by:Popular Today
181 - 200 of 1,082 photos
Item 1 of 3
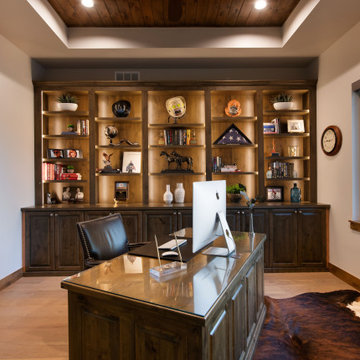
A custom built home office built in shelving and cabinets in a dark wood stain to match the clients current home decor. Lighting runs up the shelving units to draw attention to the client's collection of personal display items. All of the office machines are behind the lower cabinets hidden away from view creating a beautiful, functional uncluttered working space.
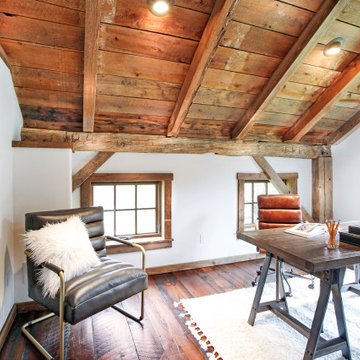
This magnificent barn home staged by BA Staging & Interiors features over 10,000 square feet of living space, 6 bedrooms, 6 bathrooms and is situated on 17.5 beautiful acres. Contemporary furniture with a rustic flare was used to create a luxurious and updated feeling while showcasing the antique barn architecture.
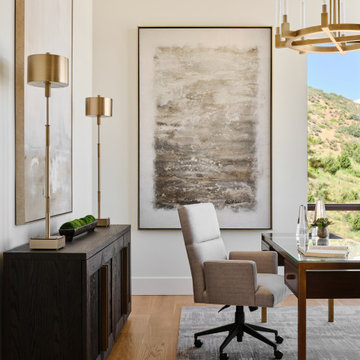
The modern windows of this home office frame the stunning views perfectly. Blue skies and the mountains in the distance, along with views of nearby Chatfield Reservoir, provide a work-from-home respite from the busy city. Comfortable velvet swivel chairs are perfectly placed for visiting with the desk area or for turning around to take in the beautiful views. A floating desk anchors the room, while large scale artwork and a patterned rug add texture. The enclosed credenza provides a place to hide the printer and much needed office essentials, while a tall bookcase on the opposite side of the room (not shown) provides additional storage. A golden brushed metal chandelier and tall gold credenza lamps finish off the room beautifully.
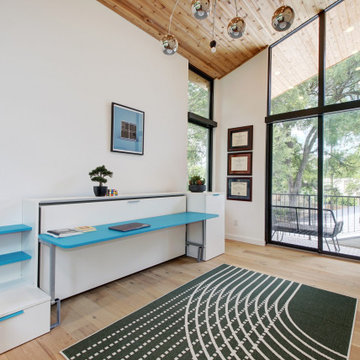
A single-story ranch house in Austin received a new look with a two-story addition and complete remodel. This home office sits creates the most dramatic part of the addition. The wood-accent ceilings reach a peak height of 14', and the architectural windows create a seamless transition to the private balcony overlooking the back yard. A horizontal murphy bed cleverly concealed within the desk quickly transforms this space into a guest room if needed.
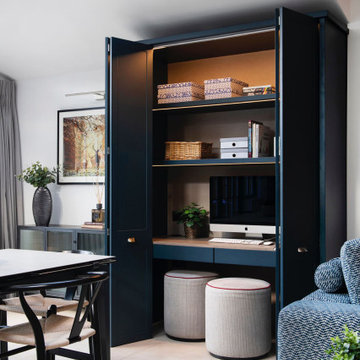
The doors of the hidden desk area are on a bifold system. Shaker style, spray lacquered laminate wood with wallpapered back panel and to match the TV unit with a pin board behind the computer screen.
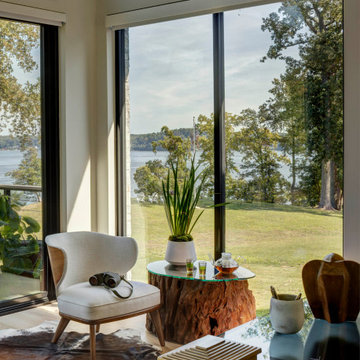
A glass box office is the sole space perched on the second floor, boasting expansive views of water and the surrounding environment.
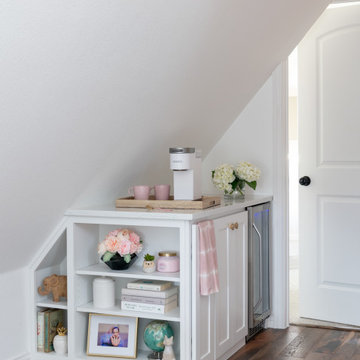
See this beautiful young family's home in Murphy come to life. Once grey and mostly monochromatic, we were hired to bring color, life and purposeful functionality to several spaces. A family study was created to include loads of color, workstations for four, and plenty of storage. The dining and family rooms were updated by infusing color, transitional wall decor and furnishings with beautiful, yet sustainable fabrics. The master bath was reinvented with new granite counter tops, art and accessories to give it some additional personality.
Our most recent update includes a multi-functional teen hang out space and a private loft that serves as an executive’s work-from-home office, mediation area and a place for this busy mom to escape and relax.
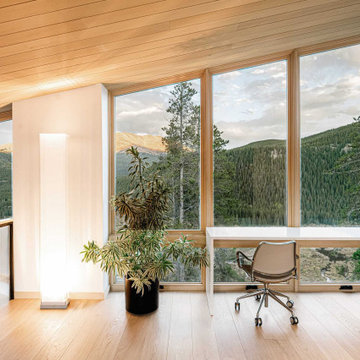
Winner: Platinum Award for Best in America Living Awards 2023. Atop a mountain peak, nearly two miles above sea level, sits a pair of non-identical, yet related, twins. Inspired by intersecting jagged peaks, these unique homes feature soft dark colors, rich textural exterior stone, and patinaed Shou SugiBan siding, allowing them to integrate quietly into the surrounding landscape, and to visually complete the natural ridgeline. Despite their smaller size, these homes are richly appointed with amazing, organically inspired contemporary details that work to seamlessly blend their interior and exterior living spaces. The simple, yet elegant interior palette includes slate floors, T&G ash ceilings and walls, ribbed glass handrails, and stone or oxidized metal fireplace surrounds.
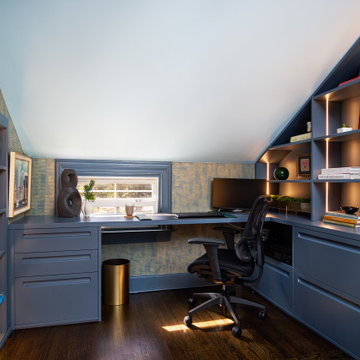
Seating space with an ottoman on wheels that can be moved when the client wants to work out. Great place to watch TV and relax.
Home Office with a Vaulted Ceiling and All Types of Ceiling Ideas and Designs
10
