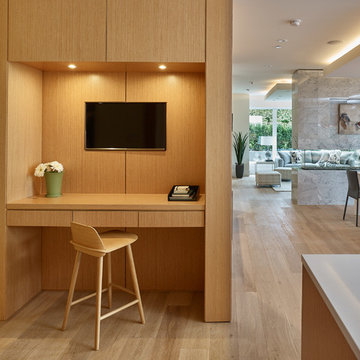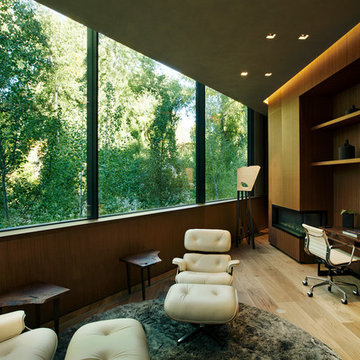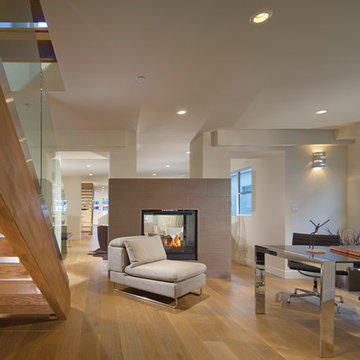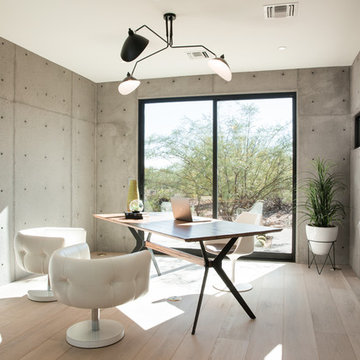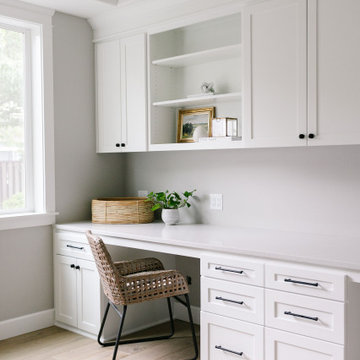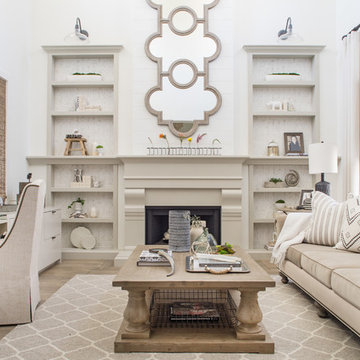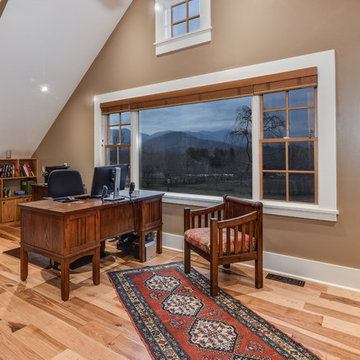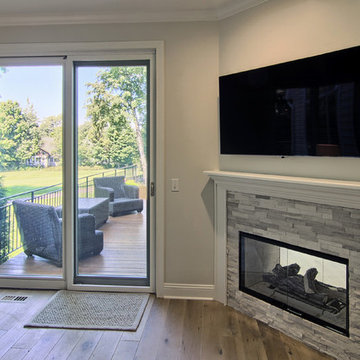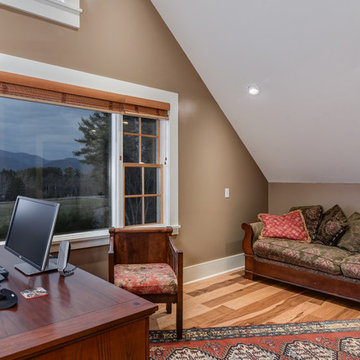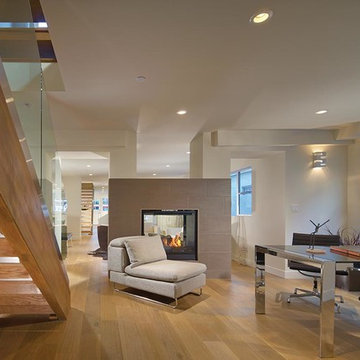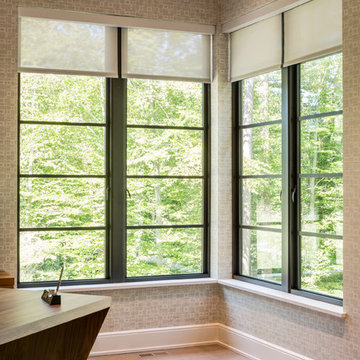Home Office with Light Hardwood Flooring and a Two-sided Fireplace Ideas and Designs
Refine by:
Budget
Sort by:Popular Today
1 - 20 of 38 photos
Item 1 of 3
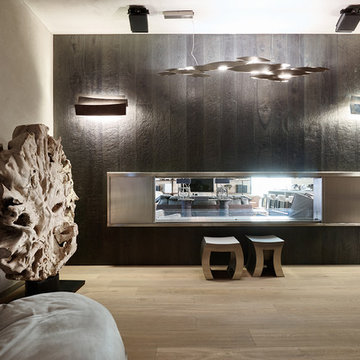
На фото фрагмент кабинета.
Стены и потолок в декоративной штукатурке имитирующей бетон. Камин облицован инженерной антидеформационной доской голландского производителя Hakwood. Люстра Terzani, бра Foscarini. Кресло Baxter. Двусторонний камин на био топливе.
Фотограф Лучин Евгений Михайлович
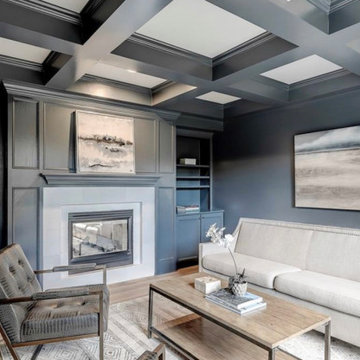
Update of this office space to a moody Blue with French Oak hardwood floors.
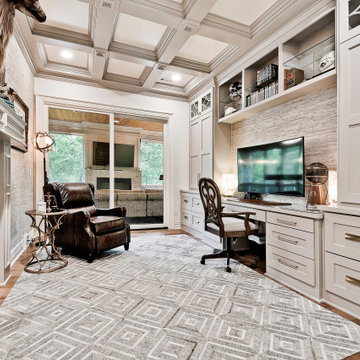
Home Office with see through fireplace, coffered ceiling and built in desk and shelves by Verser Cabinet Shop.
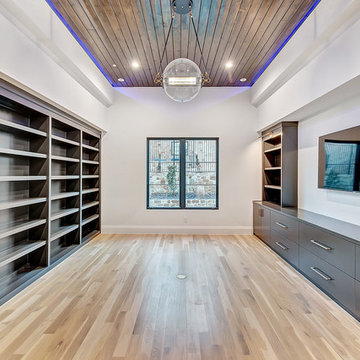
Home office for him or her. A modern, contemporary look with light hardwood floors and dark brown cabinets. The large steel window allows natural light to enter the room. A large wall mounted television is centered between the built in cabinets and shelves.
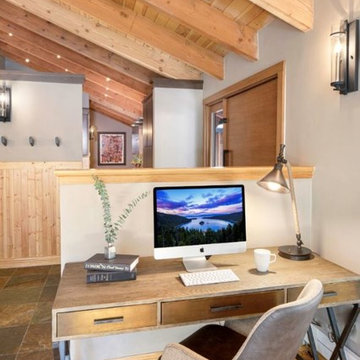
Major remodel of first floor: Created a small work station in a corner of the living room..
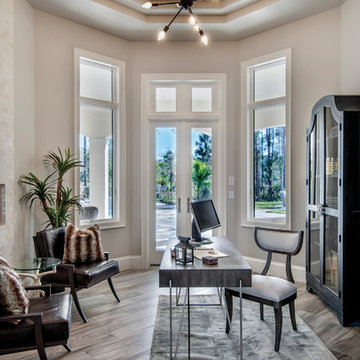
To facilitate the builder's desire to create a successful model home in this large site development with expansive natural preserves, this design creates a sense of presence far greater than its actual size. This was accomplished by a wide yet shallow layout that allows most rooms to look out to rear of home and preserve views beyond. Designed with a West Indies flavor, this thoroughly modern home's layout flows seamlessly from space to space. Each room is bright with lots of natural light, creating a home that takes fullest potential of this unique site.
An ARDA for Model Home Design goes to
The Stater Group, Inc.
Designer: The Sater Group, Inc.
From: Bonita Springs, Florida
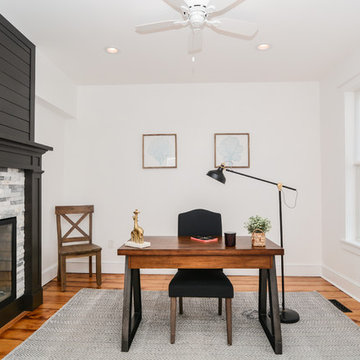
Featured is a home office or study with dual gas fireplace and painted ship lap siding and ceramic tile surround
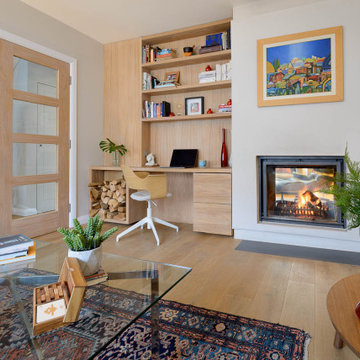
study open to entrance with double faced fireplace. Natural wood floors and light wood finish to glass doors and built in shelves. We added triple glass doors to this study so that the foyer feels airier and larger, bringing in more natural light from the study's large window.
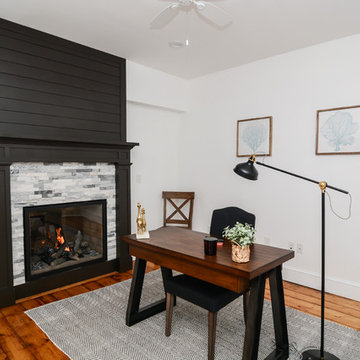
Featured is a home office or study with dual gas fireplace and painted ship lap siding and stone tile surround
Home Office with Light Hardwood Flooring and a Two-sided Fireplace Ideas and Designs
1
