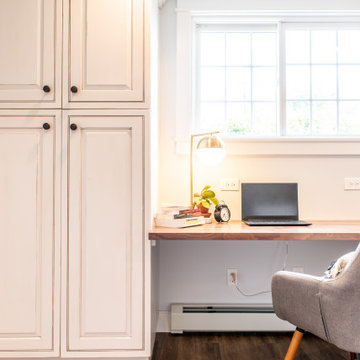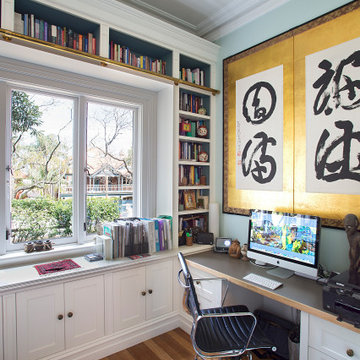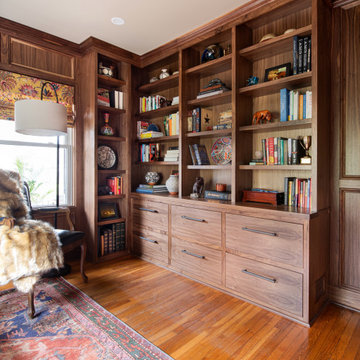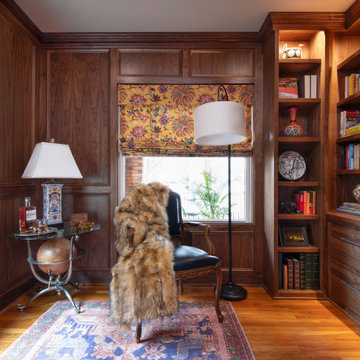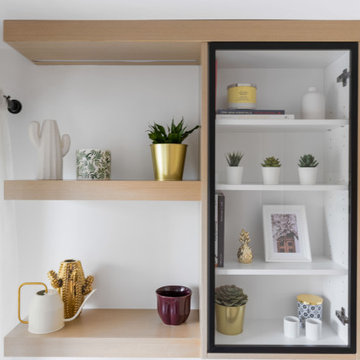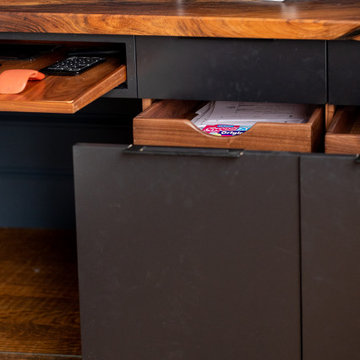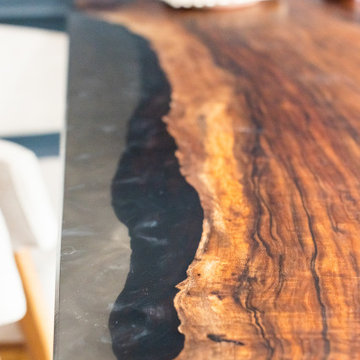Home Office with a Built-in Desk and Panelled Walls Ideas and Designs
Refine by:
Budget
Sort by:Popular Today
201 - 220 of 232 photos
Item 1 of 3
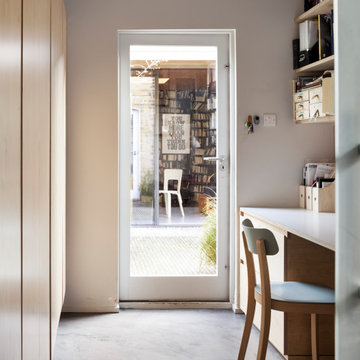
Ripplevale Grove is our monochrome and contemporary renovation and extension of a lovely little Georgian house in central Islington.
We worked with Paris-based design architects Lia Kiladis and Christine Ilex Beinemeier to delver a clean, timeless and modern design that maximises space in a small house, converting a tiny attic into a third bedroom and still finding space for two home offices - one of which is in a plywood clad garden studio.
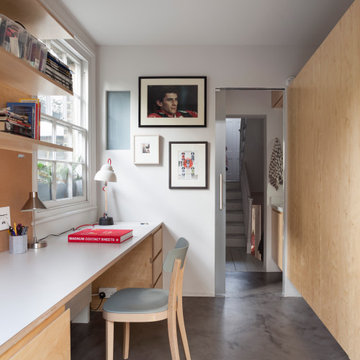
Ripplevale Grove is our monochrome and contemporary renovation and extension of a lovely little Georgian house in central Islington.
We worked with Paris-based design architects Lia Kiladis and Christine Ilex Beinemeier to delver a clean, timeless and modern design that maximises space in a small house, converting a tiny attic into a third bedroom and still finding space for two home offices - one of which is in a plywood clad garden studio.
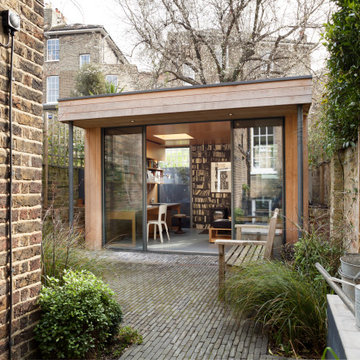
Ripplevale Grove is our monochrome and contemporary renovation and extension of a lovely little Georgian house in central Islington.
We worked with Paris-based design architects Lia Kiladis and Christine Ilex Beinemeier to delver a clean, timeless and modern design that maximises space in a small house, converting a tiny attic into a third bedroom and still finding space for two home offices - one of which is in a plywood clad garden studio.
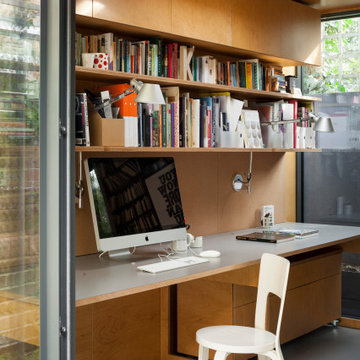
Ripplevale Grove is our monochrome and contemporary renovation and extension of a lovely little Georgian house in central Islington.
We worked with Paris-based design architects Lia Kiladis and Christine Ilex Beinemeier to delver a clean, timeless and modern design that maximises space in a small house, converting a tiny attic into a third bedroom and still finding space for two home offices - one of which is in a plywood clad garden studio.
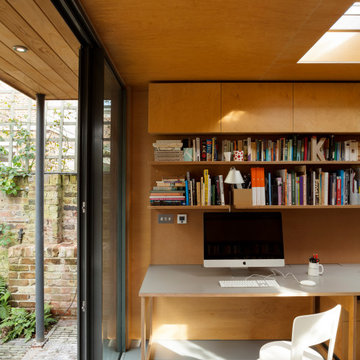
Ripplevale Grove is our monochrome and contemporary renovation and extension of a lovely little Georgian house in central Islington.
We worked with Paris-based design architects Lia Kiladis and Christine Ilex Beinemeier to delver a clean, timeless and modern design that maximises space in a small house, converting a tiny attic into a third bedroom and still finding space for two home offices - one of which is in a plywood clad garden studio.
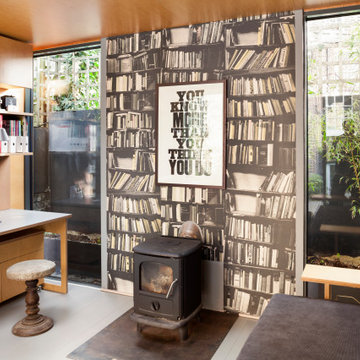
Ripplevale Grove is our monochrome and contemporary renovation and extension of a lovely little Georgian house in central Islington.
We worked with Paris-based design architects Lia Kiladis and Christine Ilex Beinemeier to delver a clean, timeless and modern design that maximises space in a small house, converting a tiny attic into a third bedroom and still finding space for two home offices - one of which is in a plywood clad garden studio.
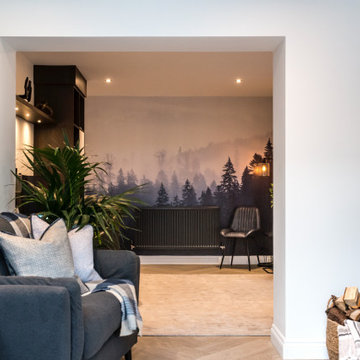
This beautiful modern contemporary family home offers a beautiful combination of gentle whites and warm wooden tones, match made in heaven! It has everything our clients asked for and is a reflection of their lifestyle. See more of our projects at: www.ihinteriors.co.uk/portfolio
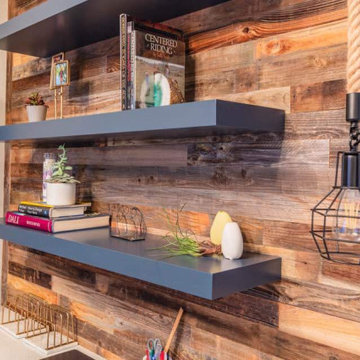
Beautiful blue painted cabinet with rustic wood paneleing on one wall. Storage everywhere for all of the clients needs. File drawers down below.
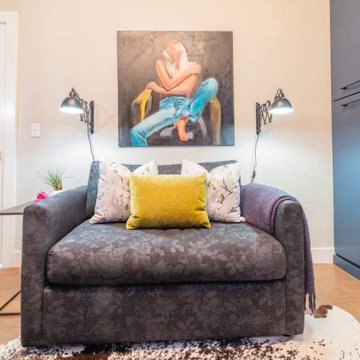
Beautiful blue painted cabinet with rustic wood paneleing on one wall. Storage everywhere for all of the clients needs. File drawers down below.
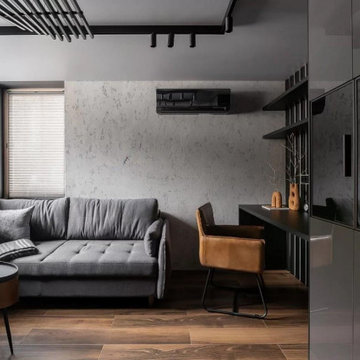
Кабинет в частном доме выполняет функцию как рабочего места, так и потенциальной гостевой комнаты.
Здесь находится диван, кофейный стол, зона ТВ, а также места хранения для документов, стол и рабочее кресло.
Комната выполнена в серых цветах и имеет яркие оранжевые акценты на текстиле и деталях декора.
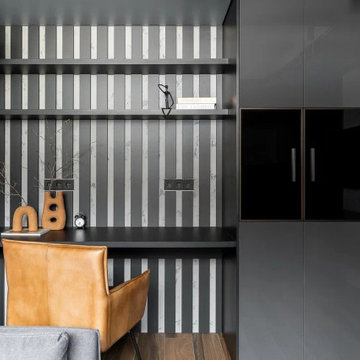
Кабинет в частном доме выполняет функцию как рабочего места, так и потенциальной гостевой комнаты.
Здесь находится диван, кофейный стол, зона ТВ, а также места хранения для документов, стол и рабочее кресло.
Комната выполнена в серых цветах и имеет яркие оранжевые акценты на текстиле и деталях декора.
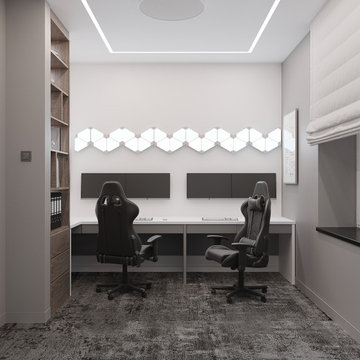
Кабинет для двух человек с игровыми компьютерами и оригинальной подсветкой, которая является украшением пространства. Небольшая домашняя библиотека и диван для отдыха - все что требуется для рабочей зоны дома.
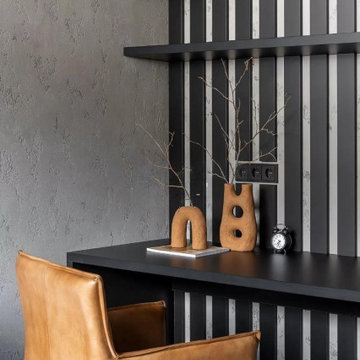
Кабинет в частном доме выполняет функцию как рабочего места, так и потенциальной гостевой комнаты.
Здесь находится диван, кофейный стол, зона ТВ, а также места хранения для документов, стол и рабочее кресло.
Комната выполнена в серых цветах и имеет яркие оранжевые акценты на текстиле и деталях декора.
Home Office with a Built-in Desk and Panelled Walls Ideas and Designs
11
