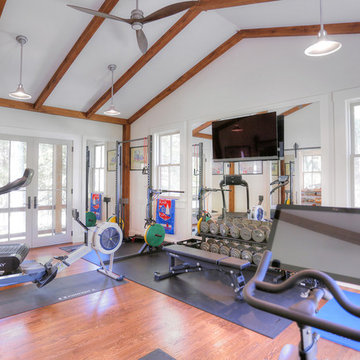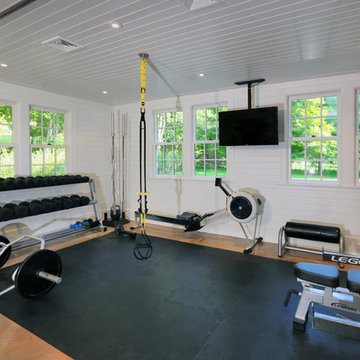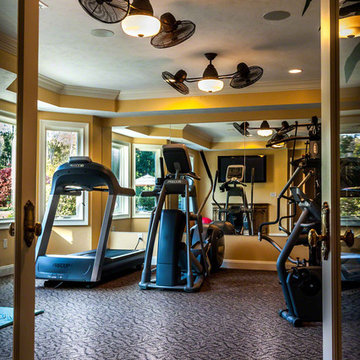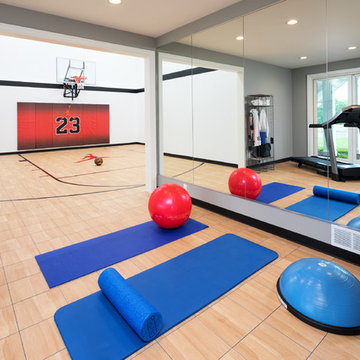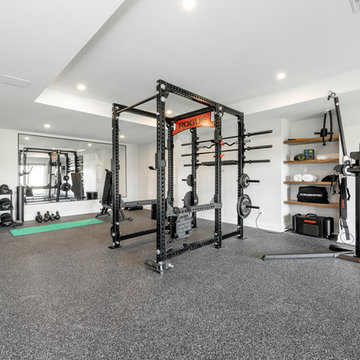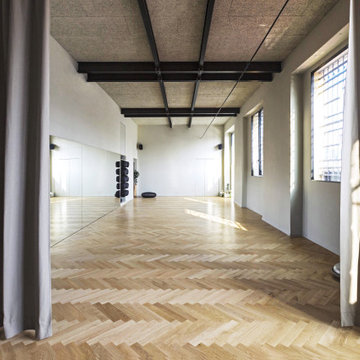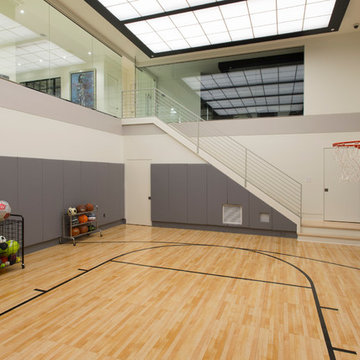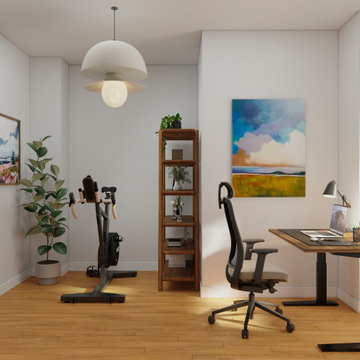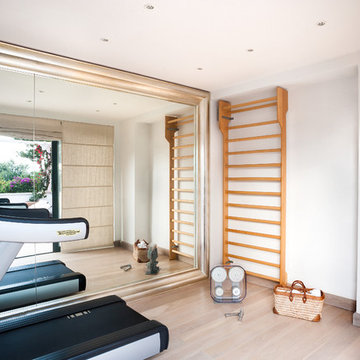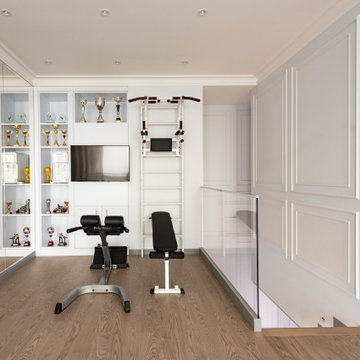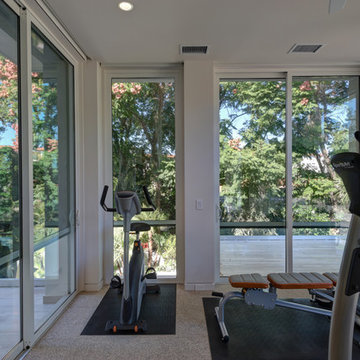Home Gym with White Walls and Yellow Walls Ideas and Designs
Refine by:
Budget
Sort by:Popular Today
181 - 200 of 1,987 photos
Item 1 of 3
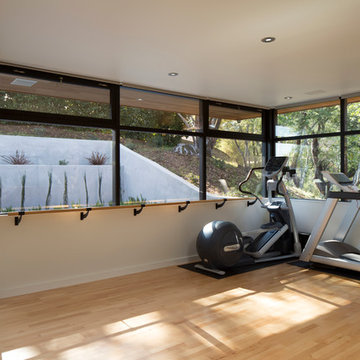
In the hills of San Anselmo in Marin County, this 5,000 square foot existing multi-story home was enlarged to 6,000 square feet with a new dance studio addition with new master bedroom suite and sitting room for evening entertainment and morning coffee. Sited on a steep hillside one acre lot, the back yard was unusable. New concrete retaining walls and planters were designed to create outdoor play and lounging areas with stairs that cascade down the hill forming a wrap-around walkway. The goal was to make the new addition integrate the disparate design elements of the house and calm it down visually. The scope was not to change everything, just the rear façade and some of the side facades.
The new addition is a long rectangular space inserted into the rear of the building with new up-swooping roof that ties everything together. Clad in red cedar, the exterior reflects the relaxed nature of the one acre wooded hillside site. Fleetwood windows and wood patterned tile complete the exterior color material palate.
The sitting room overlooks a new patio area off of the children’s playroom and features a butt glazed corner window providing views filtered through a grove of bay laurel trees. Inside is a television viewing area with wetbar off to the side that can be closed off with a concealed pocket door to the master bedroom. The bedroom was situated to take advantage of these views of the rear yard and the bed faces a stone tile wall with recessed skylight above. The master bath, a driving force for the project, is large enough to allow both of them to occupy and use at the same time.
The new dance studio and gym was inspired for their two daughters and has become a facility for the whole family. All glass, mirrors and space with cushioned wood sports flooring, views to the new level outdoor area and tree covered side yard make for a dramatic turnaround for a home with little play or usable outdoor space previously.
Photo Credit: Paul Dyer Photography.
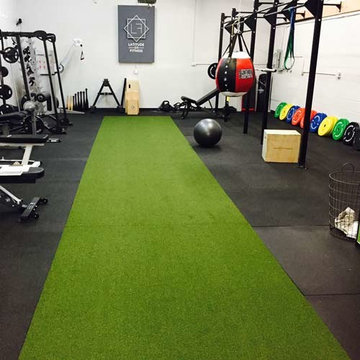
Turf Athletic Padded Floor Roll has a 3mm nylon turf layer with a 12mm rubber backing. The turf floor is used for conditioning drills. This fitness room also installed 4x6 Foot Eco Rubber Mats for equipment and weightlifting areas. https://www.greatmats.com/padded-turf/indoor-padded-turf-athletic-flooring-roll-15.php https://www.greatmats.com/rubber-floor-mats/rubber-mats-4x6ft-34-natural.php
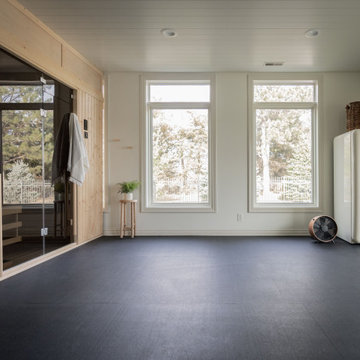
"Our Finnleo sauna is the best part about our gym and our home! It is such a beautiful and sacred space where we can go to regenerate after a long day. We are so happy with the investment that we made, and highly recommend anyone considering one to make the investment, too. You won't regret it," states Homeowner Kristin Hildebrand, Founder & Creative Director of KH Interiors.

This garage is transformed into a multi functional gym and utilities area.
The led profiles in the ceiling make this space really stand out and gives it that wow factor!
The mirrors on the wall are back lit in different shades of white, colour changing and dimmable. Colour changing for a fun effect and stylish when lit in a warm white.
It is key to add lighting into the space with the correct shade of white so the different lighting fixtures compliment each other.
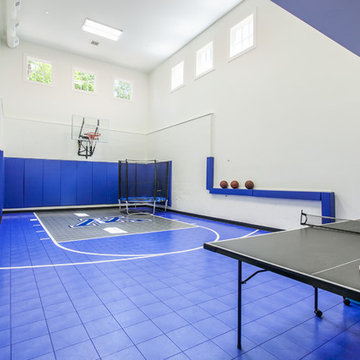
The client’s coastal New England roots inspired this Shingle style design for a lakefront lot. With a background in interior design, her ideas strongly influenced the process, presenting both challenge and reward in executing her exact vision. Vintage coastal style grounds a thoroughly modern open floor plan, designed to house a busy family with three active children. A primary focus was the kitchen, and more importantly, the butler’s pantry tucked behind it. Flowing logically from the garage entry and mudroom, and with two access points from the main kitchen, it fulfills the utilitarian functions of storage and prep, leaving the main kitchen free to shine as an integral part of the open living area.
An ARDA for Custom Home Design goes to
Royal Oaks Design
Designer: Kieran Liebl
From: Oakdale, Minnesota
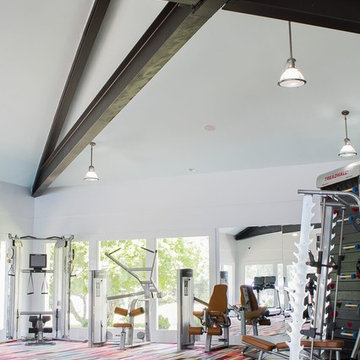
This fitness center designed by our Long Island studio is all about making workouts fun - featuring abundant sunlight, a clean palette, and durable multi-hued flooring.
---
Project designed by Long Island interior design studio Annette Jaffe Interiors. They serve Long Island including the Hamptons, as well as NYC, the tri-state area, and Boca Raton, FL.
---
For more about Annette Jaffe Interiors, click here:
https://annettejaffeinteriors.com/

Warmly contemporary, airy, and above all welcoming, this single-family home in the heart of the city blends family-friendly living – and playing – space with rooms designed for large-scale entertaining. As at ease hosting a team’s worth of basketball-dribbling youngsters as it is gathering hundreds of philanthropy-minded guests for worthy causes, it transitions between the two without care or concern. An open floor plan is thoughtfully segmented by custom millwork designed to define spaces, provide storage, and cozy large expanses of space. Sleek, yet never cold, its gallery-like ambiance accommodates an art collection that ranges from the ethnic and organic to the textural, streamlined furniture silhouettes, quietly dynamic fabrics, and an arms-wide-open policy toward the two young boys who call this house home. Of course, like any family home, the kitchen is its heart. Here, linear forms – think wall upon wall of concealed cabinets, hugely paned windows, and an elongated island that seats eight even as it provides generous prep and serving space – define the ultimate in contemporary urban living.
Photo Credit: Werner Straube
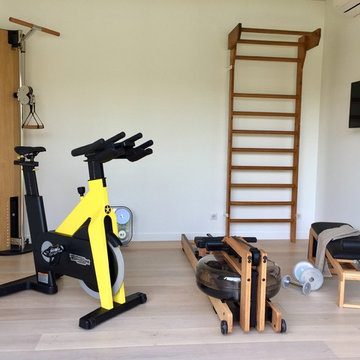
Tous les équipements en bois sont fabriqués à la main avec le même bois en chêne, à partir de sources renouvelables et certifiées par le label AHMI

We took what was a dark narrow room and added mirrors and a French door / window combination to flood the space with natural light and bring in lovely views of the tree tops. What is especially unique about this home gym / playroom is the addition of a climbing wall and professional aerial point that allows the owners to easily swap out and hang a wide range of toys from Bungee Fitness to swings and trapeze all from a custom designed rigging system.
Home Gym with White Walls and Yellow Walls Ideas and Designs
10
