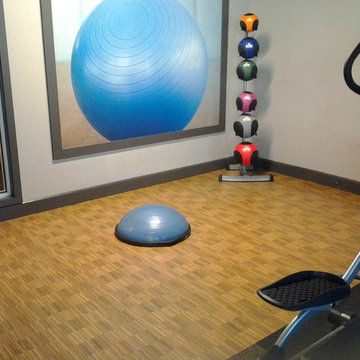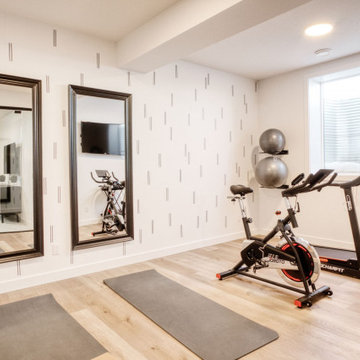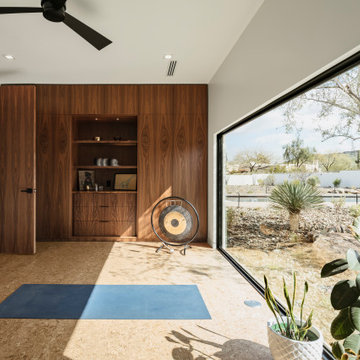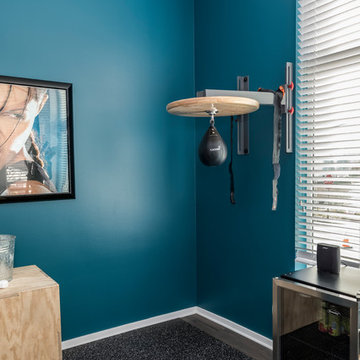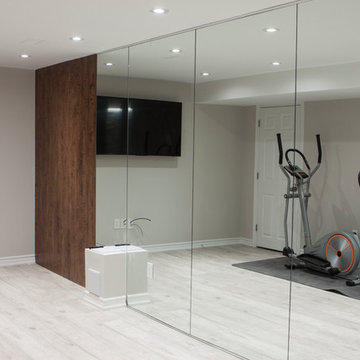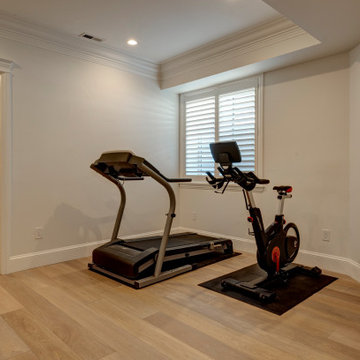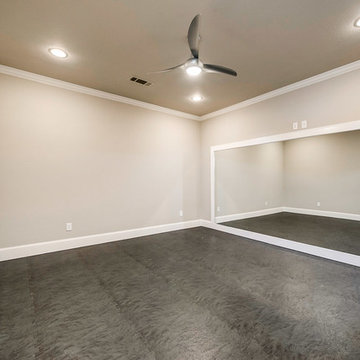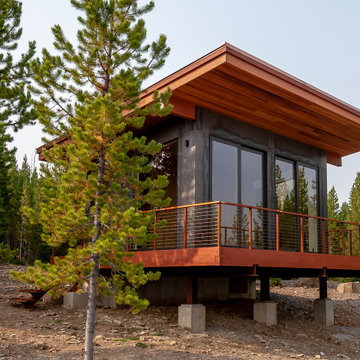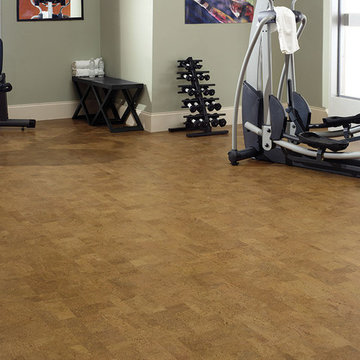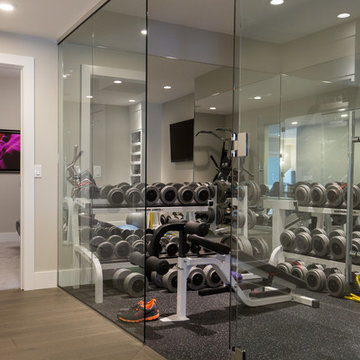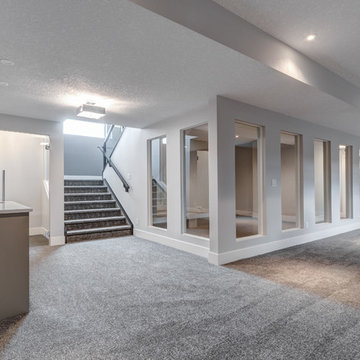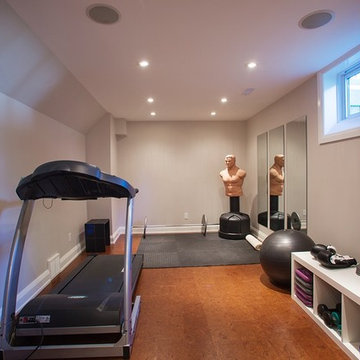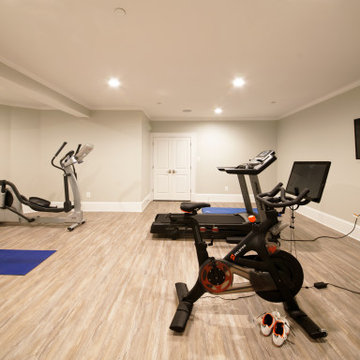Home Gym with Cork Flooring and Laminate Floors Ideas and Designs
Refine by:
Budget
Sort by:Popular Today
101 - 120 of 400 photos
Item 1 of 3
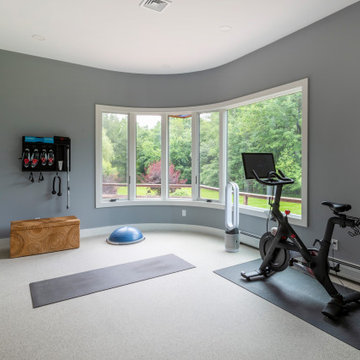
The perfect home gym with built-in cabinetry for a beverage fridge and gym storage!
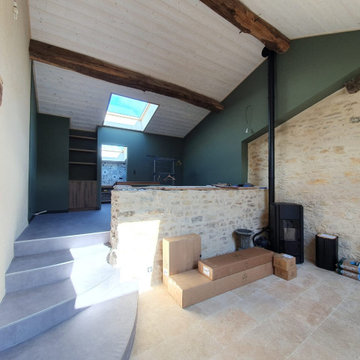
Créer un intérieur qui se marie à la bâtisse d'origine qui a 300 ans. Rénovée et embellie, elle conserve ainsi son authenticité et son charme tout en dégageant des énergies reposantes. Beaucoup de végétations et de pierres pour accompagner ce salon sur-mesure et permettre de recevoir du monde. Une salle de sport ouverte dans des tons verts et bois ainsi qu'une mezzanine ouverte et valorisée par un grand lustre et un joli poêle.
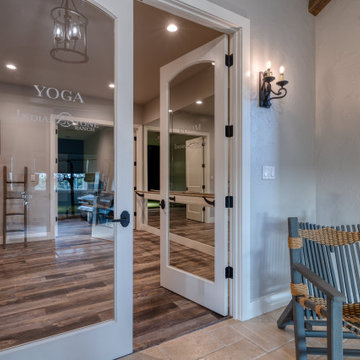
Sports court fitted with virtual golf, yoga room, weight room, sauna, spa, and kitchenette.
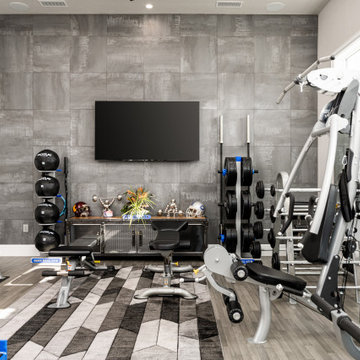
This in-home weight room gym has a grey accent wall and all the gym equipment that you would need!
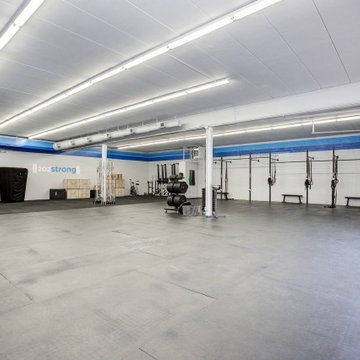
Choose your workout of choice; the possibilities are endless in this big gym. Rubber floor tiles, an industrial lighting, and plenty of exercise equipment, definitely gives this space a pro-grade feel.
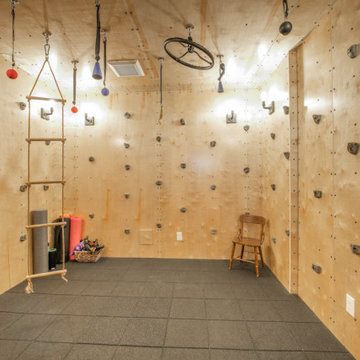
Completed in 2019, this is a home we completed for client who initially engaged us to remodeled their 100 year old classic craftsman bungalow on Seattle’s Queen Anne Hill. During our initial conversation, it became readily apparent that their program was much larger than a remodel could accomplish and the conversation quickly turned toward the design of a new structure that could accommodate a growing family, a live-in Nanny, a variety of entertainment options and an enclosed garage – all squeezed onto a compact urban corner lot.
Project entitlement took almost a year as the house size dictated that we take advantage of several exceptions in Seattle’s complex zoning code. After several meetings with city planning officials, we finally prevailed in our arguments and ultimately designed a 4 story, 3800 sf house on a 2700 sf lot. The finished product is light and airy with a large, open plan and exposed beams on the main level, 5 bedrooms, 4 full bathrooms, 2 powder rooms, 2 fireplaces, 4 climate zones, a huge basement with a home theatre, guest suite, climbing gym, and an underground tavern/wine cellar/man cave. The kitchen has a large island, a walk-in pantry, a small breakfast area and access to a large deck. All of this program is capped by a rooftop deck with expansive views of Seattle’s urban landscape and Lake Union.
Unfortunately for our clients, a job relocation to Southern California forced a sale of their dream home a little more than a year after they settled in after a year project. The good news is that in Seattle’s tight housing market, in less than a week they received several full price offers with escalator clauses which allowed them to turn a nice profit on the deal.
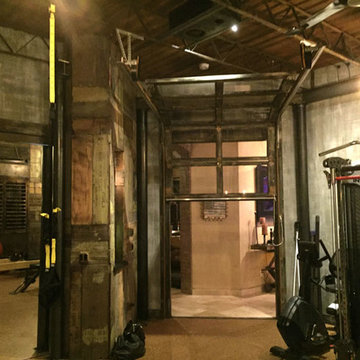
This was a fun project! Industrial Style Gym with a garage door that has been patina-ed, the ceiling has metal patina-ed panels, reclaimed barn wood on the walls and mirror sliding doors.
Home Gym with Cork Flooring and Laminate Floors Ideas and Designs
6
