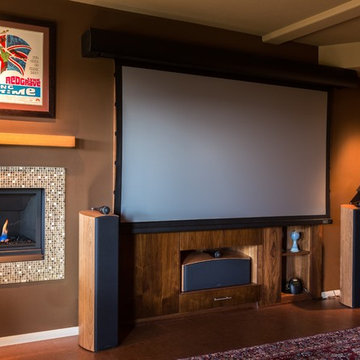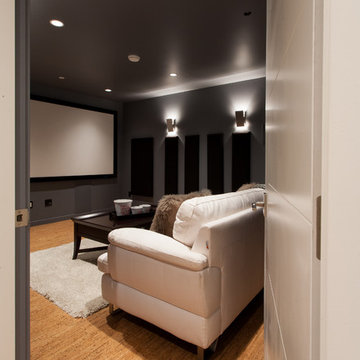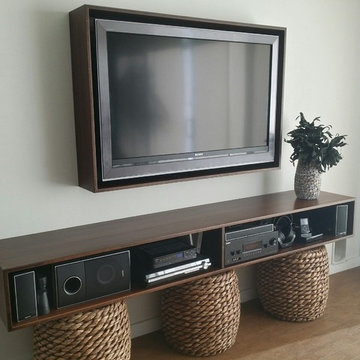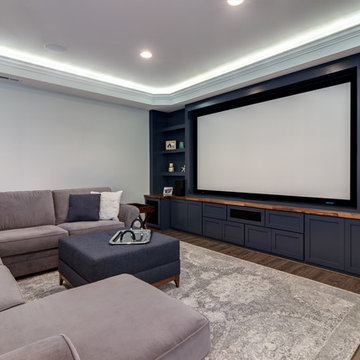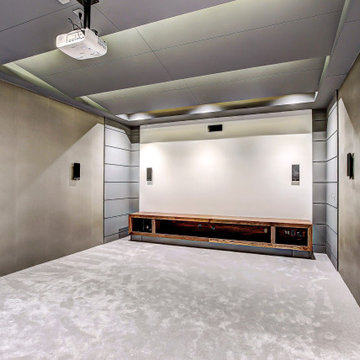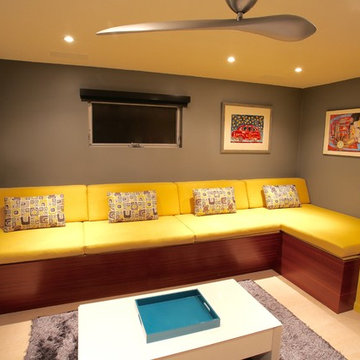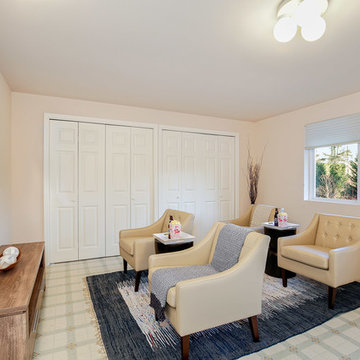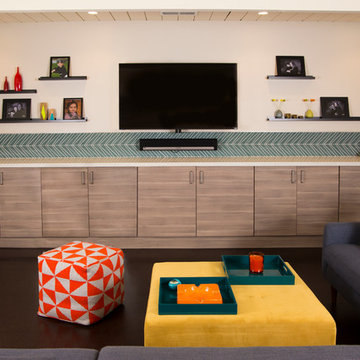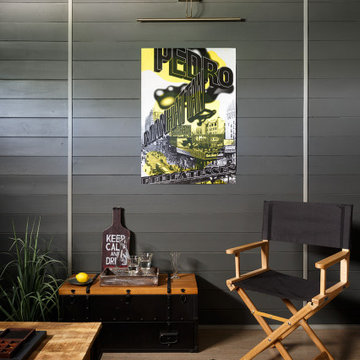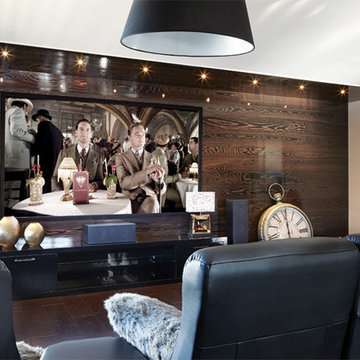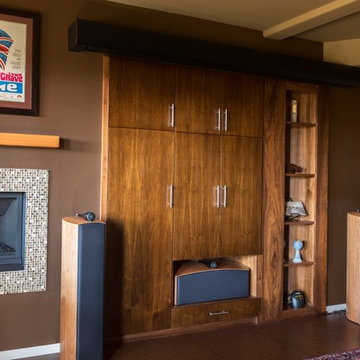Home Cinema Room with Cork Flooring and Lino Flooring Ideas and Designs
Refine by:
Budget
Sort by:Popular Today
1 - 20 of 64 photos
Item 1 of 3
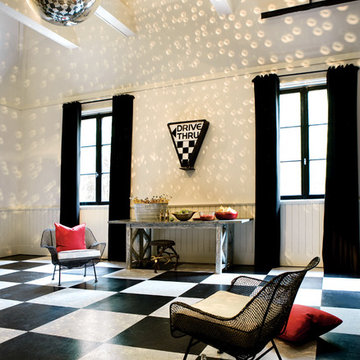
PERFECT PITCH
Architect D. Stanley Dixon and designer Betty Burgess team up to create a winning design for Atlanta Brave Derek Lowe.
Written by Heather J. Paper
Photographed by Erica George Dines
Produced by Clinton Smith
http://atlantahomesmag.com/article/perfect-pitch/
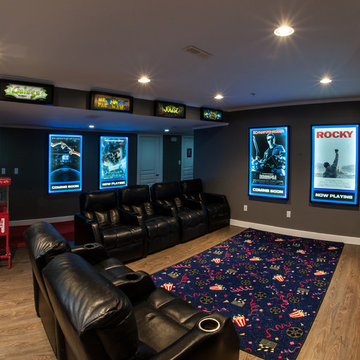
The personal items that this client wanted to showcase were always the focus. Medium grey paint chosen for walls and woodgrain vinyl plank flooring give the space a warm and cozy feel. A great place for this family to enjoy movie nights for years to come. .
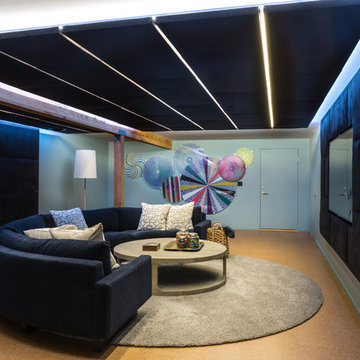
Basement theatre room in a Swedish-inspired farm house on Maryland's Eastern Shore.
Architect: Torchio Architects
Photographer: Angie Seckinger
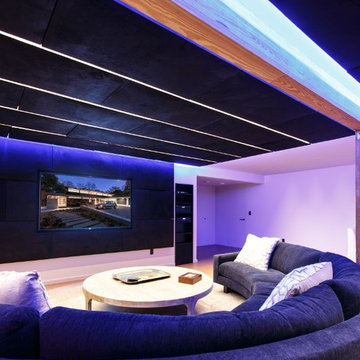
A Modern Swedish Farmhouse
Steve Buchanan Photography
JD Ireland Interior Architecture + Design, Furnishings
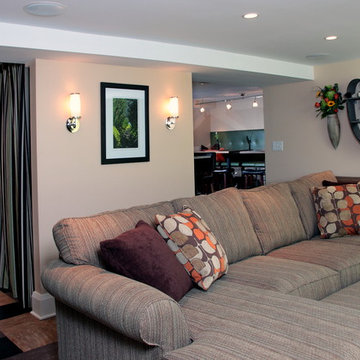
This is the home theater/ family room are of this basement.
Photos by Erol Reyal
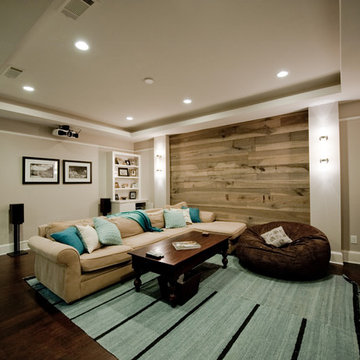
Location: Atlanta, Georgia - Historical Inman Park
Scope: This home was a new home we developed and built in Atlanta, GA. This was built to fit into the historical neighborhood. This is the theatre room. The wood paneling is from our sustainable woods program and is pecan wood from a downed tree. There is a bar, which is not visible from this angle.
High performance / green building certifications: EPA Energy Star Certified Home, EarthCraft Certified Home - Gold, NGBS Green Certified Home - Gold, Department of Energy Net Zero Ready Home, GA Power Earthcents Home, EPA WaterSense Certified Home. The home achieved a 50 HERS rating.
Builder/Developer: Heirloom Design Build
Architect: Jones Pierce
Interior Design/Decorator: Heirloom Design Build
Photo Credit: D. F. Radlmann
www.heirloomdesignbuild.com
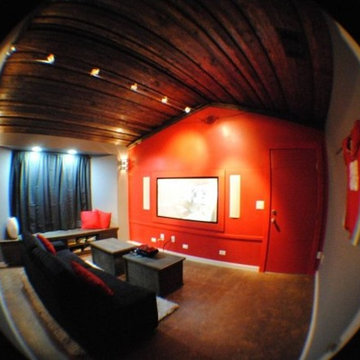
Homeowner requested a man’s room where he and his buddies could watch sports and relax. Design includes projection TV and media wall, custom coffee tables with built in refrigerator, acoustic cork flooring, custom acoustic ceiling treatment, and a hidden door to access the basketball court in the side yard.
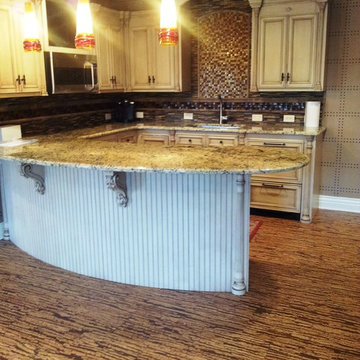
Distressed custom cabinetry designed by Andrea Broxton, ASID for the game and theater room's kitchen. A custom mix of mosaic tiles has been used for the backsplash with a 3-D undulating glass tile border. Striped cork floors and bronze rivet and burlap wallcoveing add texture
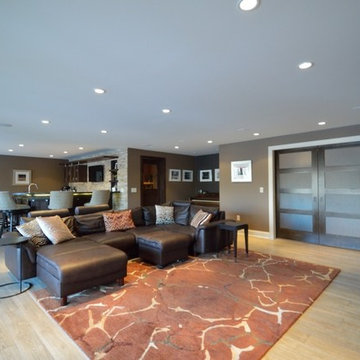
Gorgeous lower level bar and card table. Natural textures and tones throughout gathering room, bar, wine cellar, exercise room and guest suite.
Home Cinema Room with Cork Flooring and Lino Flooring Ideas and Designs
1
