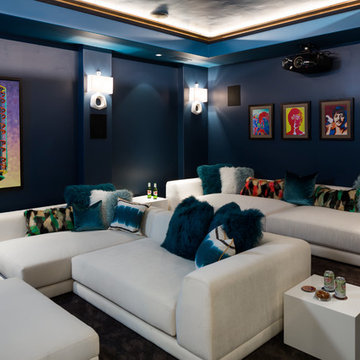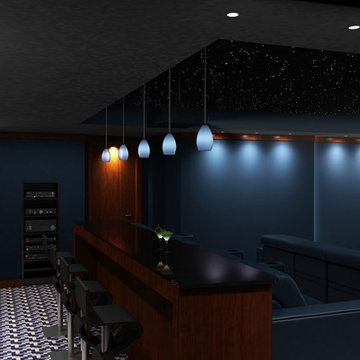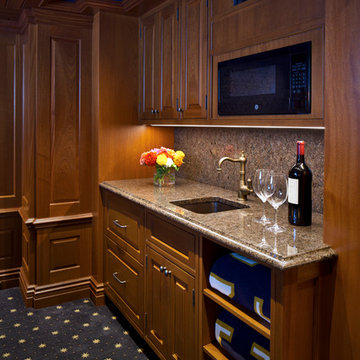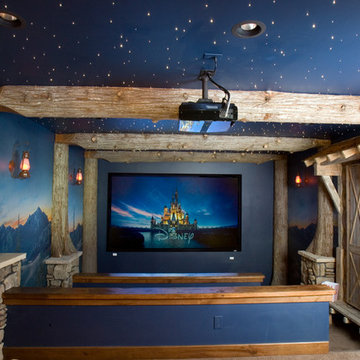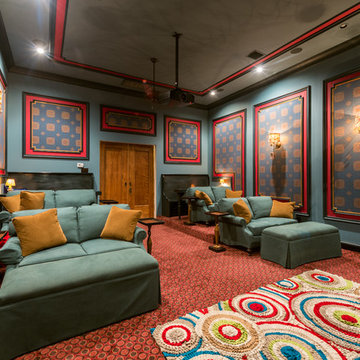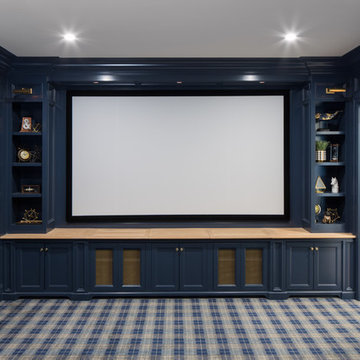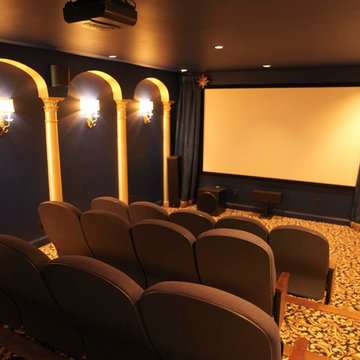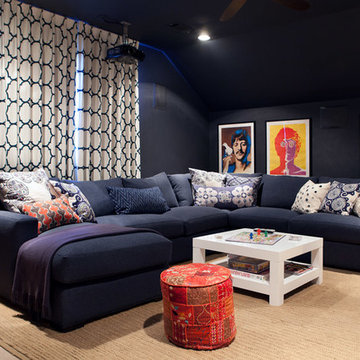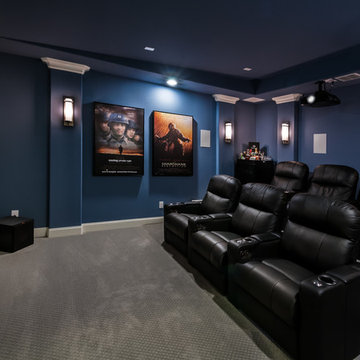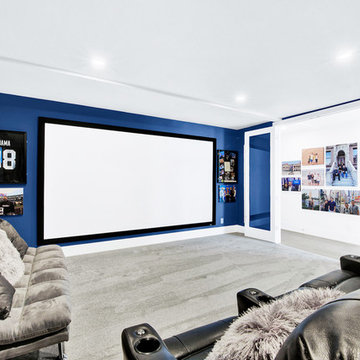Home Cinema Room with Blue Walls and a Projector Screen Ideas and Designs
Refine by:
Budget
Sort by:Popular Today
1 - 20 of 596 photos
Item 1 of 3
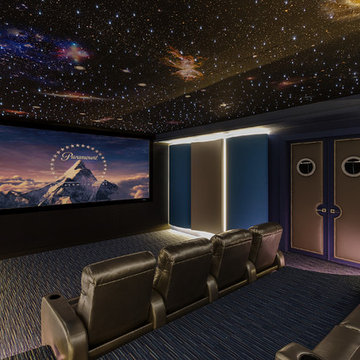
Nautical Home Theater designed by Acoustic Innovations. This Crestron controlled theater consists of a Sony 4k Laser Projector, 156" Stewart Filmscreen Grayhawk Diagonal Screen Wall, Monitor Audio Speakers, and Marantz Advanced Network Preamplifier & Surround Sound Processor.
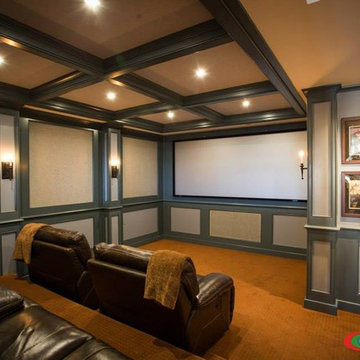
This private home theater includes a cutting-edge 4K scaling JVC Reference Series projector built into the wall behind the seating area and a custom-built wall paneling system. Within the walls behind the acoustical fabric (providing not only an elegant look but incredible acoustics) are hand-crafted Triad Speakers to provide a 7.1 surround sound system to allow the owners to really experience their favorite movies as they were intended.
At the front of the room is a Stewart Filmscreen, acoustically perforated screen which hides the front three speakers and allows the audio to cleanly be heard on the other side.
All of the lighting within the room was custom-programmed for nice lighting scenes for when enjoying movies or setting a nice level of ambiance.
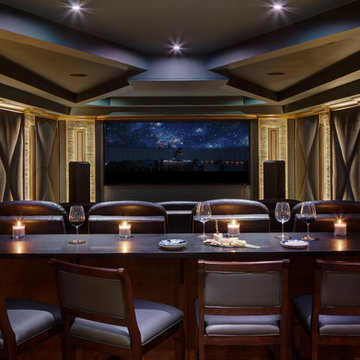
A transitional home theater with a rustic feeling.. combination of stone, wood, ceramic flooring, upholstered padded walls for acoustics, state of the art sound, The custom theater was designed with stone pilasters with lighting and contrasted by wood. The reclaimed wood bar doors are an outstanding focal feature and a surprise as one enters a lounge area witha custom built in display for wines and serving area that leads to the striking theater with bar top seating behind plush recliners and wine and beverage service area.. A true entertainment room for modern day family.
Photograph by Wing Wong of Memories TTL
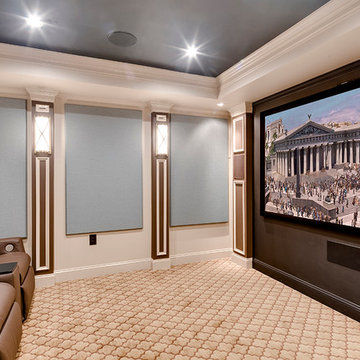
Our client who we created this zen-like theater for was on a strict budget, but still wanted a space to enjoy a theater experience in a small group setting. We turned an unfinished space into a gorgeous, complete theater, included art and accessories, and did not have to sacrifice quality! Wise decisions when we designed the project - including creating detailed columns with drywall and moldings, selecting stylish light fixtures and substituting built-in cabinets with a one of a kind chest - led to us coming in right at our client's budget. Needless to say, our client was thrilled!
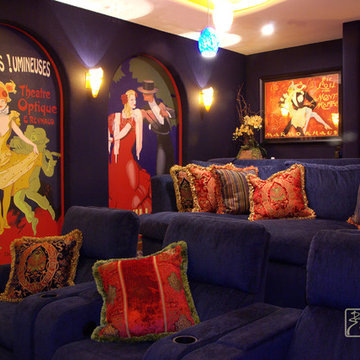
Wild and crazy colors by the color experts! Us! We love, love love color! deep rich colorful spaces, now sadly burned to the ground by the famous California fires. At least we have these photos! We will be designing and rebuilding these homes again for the same clients. We love our clients. All of them!
Many of these rooms were designed to mimic the fun of the Winn Resort in Las Vegas, as our jet setting clients wanted to stay home with their children, but still have places to play. Marble and granite mosaic floors, vessel sinks, wall faucets, all in sumptuous colors. Media room, bowling, vestibule, powder rooms and closet.
Designed by Maraya Interior Design. From their beautiful resort town of Ojai, they serve clients in Montecito, Hope Ranch, Malibu, Westlake and Calabasas, across the tri-county areas of Santa Barbara, Ventura and Los Angeles, south to Hidden Hills- north through Solvang and more.
Media/theatre room
Custom made extra deep sofas covered with blue chenille, custom made red and blue velvet Jab fabric pillows, Handpainted murals, fabric covered upholstered walls, very comfortable space for a young family.
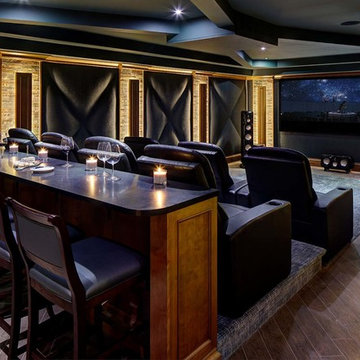
A transitional home theater with a rustic feeling.. combination of stone, wood, ceramic flooring, upholstered padded walls for acoustics, state of the art sound, The custom theater was designed with stone pilasters with lighting and contrasted by wood. The reclaimed wood bar doors are an outstanding focal feature and a surprise as one enters a lounge area witha custom built in display for wines and serving area that leads to the striking theater with bar top seating behind plush recliners and wine and beverage service area.. A true entertainment room for modern day family.
Photograph by Wing Wong of Memories TTL
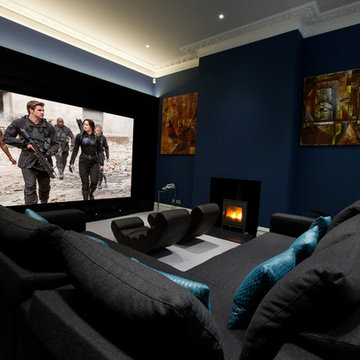
Cinema room with cinema screen, comfortable black sofa and full-hd projector. Special lighting control and shades provide the ultimate lighting for watching films and listening to music.
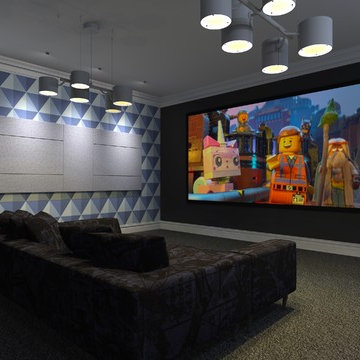
A funky little living room cinema with an ultra wide screen, 4K projection and powerful surround sound. Lighting and sofa are from Moooi and the wallpaper by Cole & Sons. Designed by Sinemas
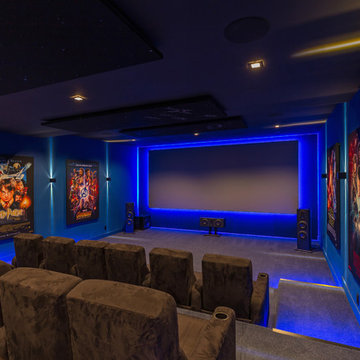
An 18 person Cinema with a luxurious state of the art screen and sound system.
The rich carpeting and lazy boy seatings with cup holders, speakers hiding behind the magnificent movie posters and the darkness of the black and electric blue colors bring out the opulence and create the lavish cinematic experience.
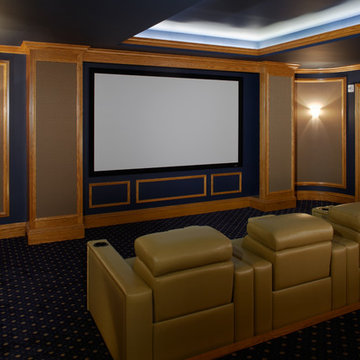
The comfortable elegance of this French-Country inspired home belies the challenges faced during its conception. The beautiful, wooded site was steeply sloped requiring study of the location, grading, approach, yard and views from and to the rolling Pennsylvania countryside. The client desired an old world look and feel, requiring a sensitive approach to the extensive program. Large, modern spaces could not add bulk to the interior or exterior. Furthermore, it was critical to balance voluminous spaces designed for entertainment with more intimate settings for daily living while maintaining harmonic flow throughout.
The result home is wide, approached by a winding drive terminating at a prominent facade embracing the motor court. Stone walls feather grade to the front façade, beginning the masonry theme dressing the structure. A second theme of true Pennsylvania timber-framing is also introduced on the exterior and is subsequently revealed in the formal Great and Dining rooms. Timber-framing adds drama, scales down volume, and adds the warmth of natural hand-wrought materials. The Great Room is literal and figurative center of this master down home, separating casual living areas from the elaborate master suite. The lower level accommodates casual entertaining and an office suite with compelling views. The rear yard, cut from the hillside, is a composition of natural and architectural elements with timber framed porches and terraces accessed from nearly every interior space flowing to a hillside of boulders and waterfalls.
The result is a naturally set, livable, truly harmonious, new home radiating old world elegance. This home is powered by a geothermal heating and cooling system and state of the art electronic controls and monitoring systems.
Home Cinema Room with Blue Walls and a Projector Screen Ideas and Designs
1
