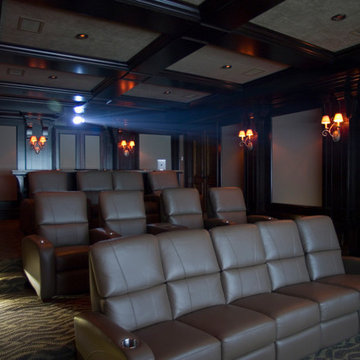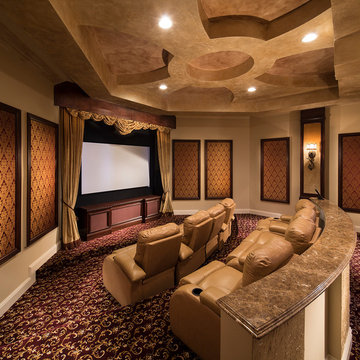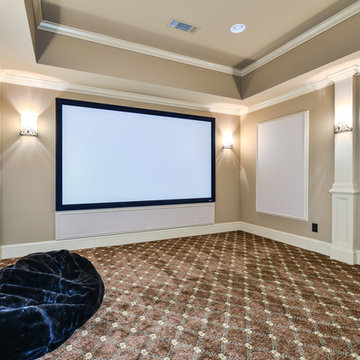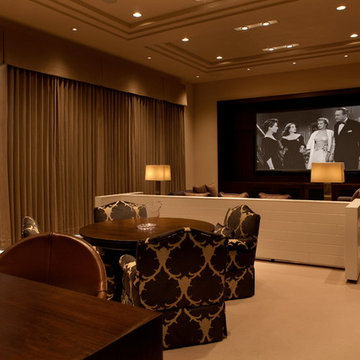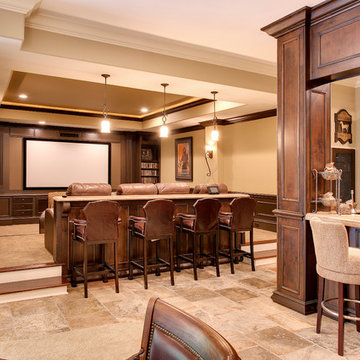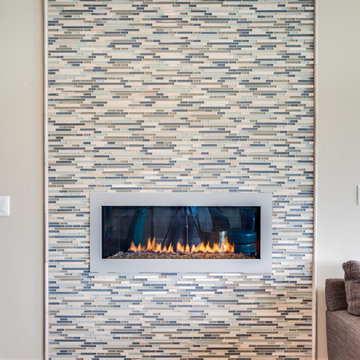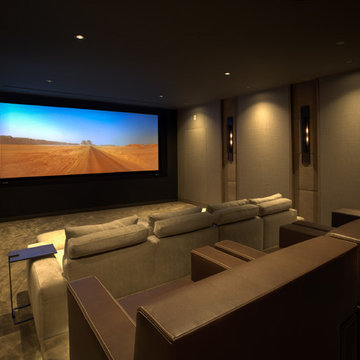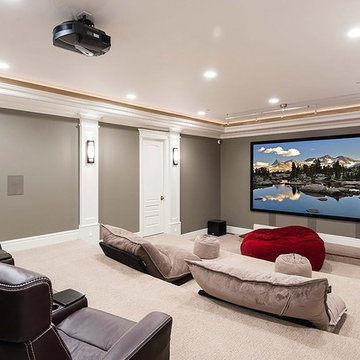Home Cinema Room with Beige Walls and Carpet Ideas and Designs
Refine by:
Budget
Sort by:Popular Today
181 - 200 of 2,664 photos
Item 1 of 3
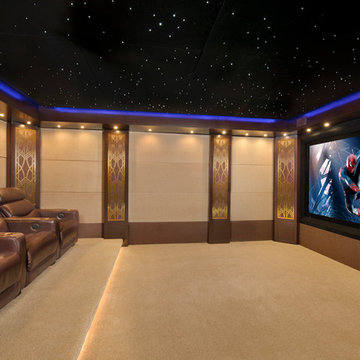
The Manhattan Project is located in Houston's Galleria District. It involved gutting the original room, sound proofing the walls, ceiling and floor. We covered the walls with fire treated fabric panels to improve the sound quality and we installed a 135" motorized film screen and a 3D projector. The sound is hidden behind the decorative Speaker Grills and front lower section of the projection screen wall.
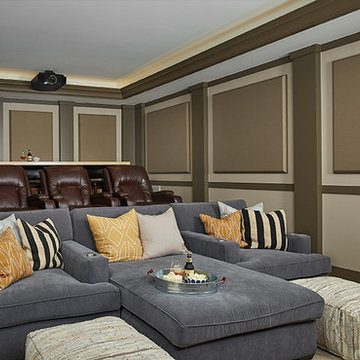
Graced with an abundance of windows, Alexandria’s modern meets traditional exterior boasts stylish stone accents, interesting rooflines and a pillared and welcoming porch. You’ll never lack for style or sunshine in this inspired transitional design perfect for a growing family. The timeless design merges a variety of classic architectural influences and fits perfectly into any neighborhood. A farmhouse feel can be seen in the exterior’s peaked roof, while the shingled accents reference the ever-popular Craftsman style. Inside, an abundance of windows flood the open-plan interior with light. Beyond the custom front door with its eye-catching sidelights is 2,350 square feet of living space on the first level, with a central foyer leading to a large kitchen and walk-in pantry, adjacent 14 by 16-foot hearth room and spacious living room with a natural fireplace. Also featured is a dining area and convenient home management center perfect for keeping your family life organized on the floor plan’s right side and a private study on the left, which lead to two patios, one covered and one open-air. Private spaces are concentrated on the 1,800-square-foot second level, where a large master suite invites relaxation and rest and includes built-ins, a master bath with double vanity and two walk-in closets. Also upstairs is a loft, laundry and two additional family bedrooms as well as 400 square foot of attic storage. The approximately 1,500-square-foot lower level features a 15 by 24-foot family room, a guest bedroom, billiards and refreshment area, and a 15 by 26-foot home theater perfect for movie nights.
Photographer: Ashley Avila Photography
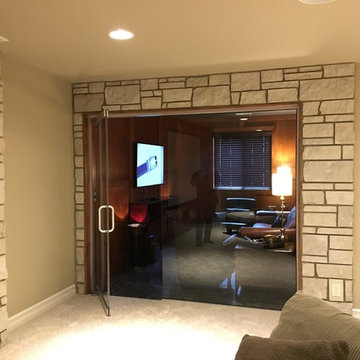
The Cigar room was completed with a custom ventilation system as well as a single glass panel to the right of the frameless glass door to ensure that the smoke did not escape the room. The interior leather seating and entertainment space was crafted for the ultimate man-cave within the home basement.
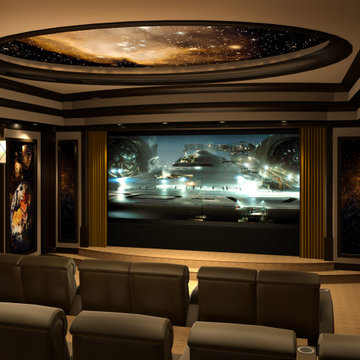
The client of this theater wanted a theater that captured the beauty of space, but also wanted a traditional feel. The custom printed acoustic panels were designed to be interchangeable.
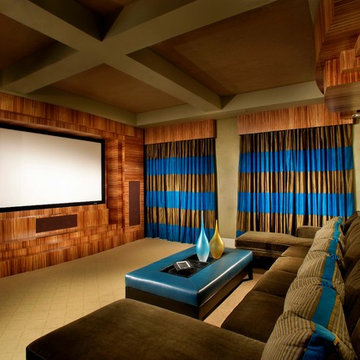
A home theater makes watching your favorite movies and television shows feel like an escape from reality, but a screening room doesn't have to feel like a dark cave. Our home theater combines vibrant blues to contrast custom woodwork and comfortable seating on a large family couch.
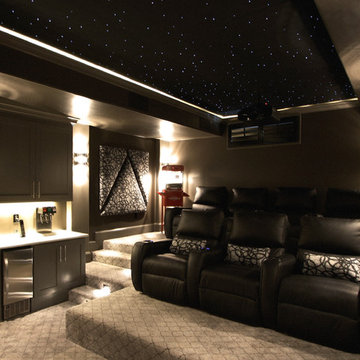
Nothing beats having the ultimate media room in your own home. This impressive home theater was custom designed with the movie buff, sports fan and gamer in mind and features oversized, stadium seating, custom acoustic panels, a gorgeous fiber optic star ceiling and a high end automated lighting system that creates the perfect entertaining experience with the push of a button. The Sony 4K Ultra HD Projector combined with a high performing audio system and 135 inch screen bring lifelike entertainment directly to you and is a surefire way to make any film night you host unforgettable. Adding to the experience is a convenient snack bar area with a 3 flavor soda fountain and convenient under counter ice maker.
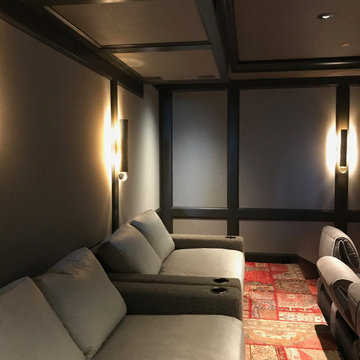
Home theater seating areas in the back of the room. The textile stretches in various sizes panels on walls and ceilings panels. The fabric is a sound transparent textile specially manufactured for acoustical environment.
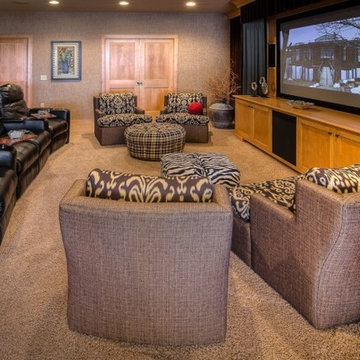
Interior Design by Sarah Bernardy-Broman of Sarah Bernardy Design, LLC Photography by Kurt Moses
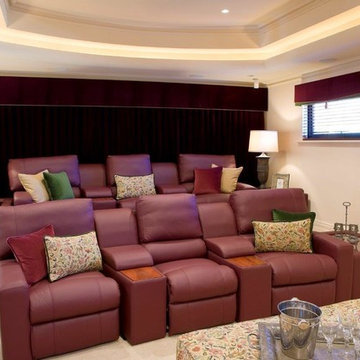
Introducing Verdi Living - one of the classics from Atrium’s prestige collection. When built, The Verdi was heralded as the most luxurious display home ever built in Perth, the Verdi has a majestic street presence reminiscent of Europe’s most stately homes. It is a rare home of timeless elegance and character, and is one of Atrium Homes’ examples of commitment to designing and
building homes of superior quality and distinction. For total sophistication and grand luxury, Verdi Living is without equal. Nothing has been spared in the quest for perfection, from the travertine floor tiles to the sumptuous furnishings and beautiful hand-carved Italian marble statues. From the street the Verdi commands attention, with its imposing facade, wrought iron balustrading, elegantly stepped architectural moldings and Roman columns. Built to the highest of standards by the most experienced craftsmen, the home boasts superior European styling and incorporates the finest materials, finishes and fittings. No detail has been overlooked in the pursuit of luxury and quality. The magnificent, light-filled formal foyer exudes an ambience of classical grandeur, with soaring ceilings and a spectacular Venetian crystal chandelier. The curves of the grand staircase sweep upstairs alongside the spectacular semi-circular glass and stainless steel lift. Another discreet staircase leads from the foyer down to a magnificent fully tiled cellar. Along with floor-to-ceiling storage for over 800 bottles of wine, the cellar provides an intimate lounge area to relax, watch a big screen TV or entertain guests. For true entertainment Hollywood-style, treat your guests to an evening in the big purpose-built home cinema, with its built-in screen, tiered seating and feature ceilings with concealed lighting. The Verdi’s expansive entertaining areas can cater for the largest gathering in sophistication, style and comfort. On formal occasions, the grand dining room and lounge room offer an ambience of elegance and refinement. Deep bulkhead ceilings with internal recess lighting define both areas. The gas log fire in the lounge room offers both classic sophistication and modern comfort. For more relaxed entertaining, an expansive family meals and living area, defined by gracious columns, flows around the magnificent kitchen at the hub of the home. Resplendent and supremely functional, the dream kitchen boasts solid Italian granite, timber cabinetry, stainless steel appliances and plenty of storage, including a walk-in pantry and appliance cupboard. For easy outdoor entertaining, the living area extends to an impressive alfresco area with built-in barbecue, perfect for year-round dining. Take the lift, or choose the curved staircase with its finely crafted Tasmanian Oak and wrought iron balustrade to the private upstairs zones, where a sitting room or retreat with a granite bar opens to the balcony. A private wing contains a library, two big bedrooms, a fully tiled bathroom and a powder room. For those who appreciate true indulgence, the opulent main suite - evocative of an international five-star hotel - will not disappoint. A stunning ceiling dome with a Venetian crystal chandelier adds European finesse, while every comfort has been catered for with quality carpets, formal drapes and a huge walk-in robe. A wall of curved glass separates the bedroom from the luxuriously appointed ensuite, which boasts the finest imported tiling and exclusive handcrafted marble.
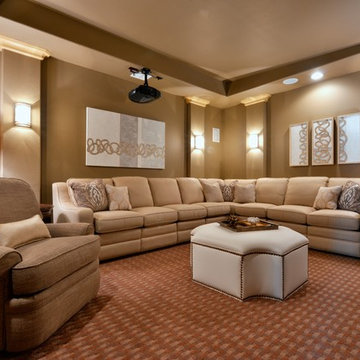
A faux leather ottoman with nailhead trim sits center stage, surrounded by a custom sectional with 3 reclining chairs. The adjacent club chair also reclines, offering plenty of relaxing viewing options. Custom art work adorns the walls and enhances the color scheme.
Michael Hunter Photography
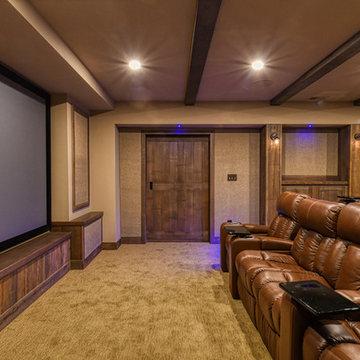
Screen Innovations acoustic screen utilizes gray fabric to help compensate for ambient light.
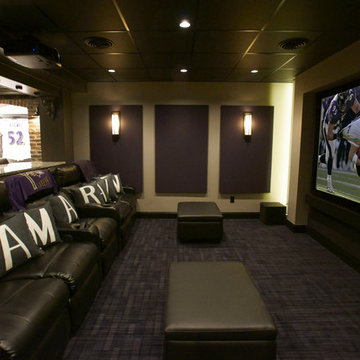
In order to squeeze as many fans into their small theater for the big game, these customers added 2 Salamander JumpSeat Ottomans.
Photo Credit: Kevin Kelley, Gramophone
Home Cinema Room with Beige Walls and Carpet Ideas and Designs
10
