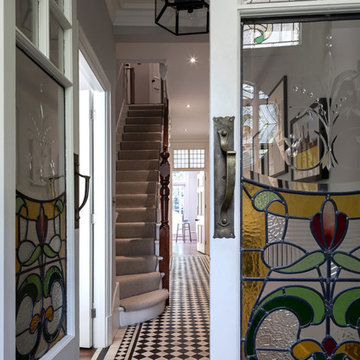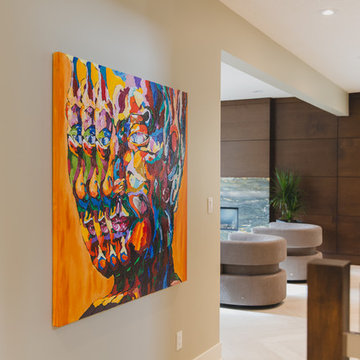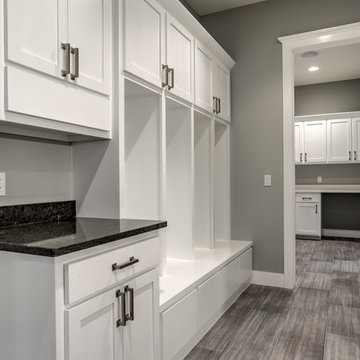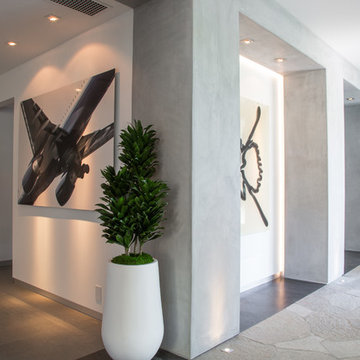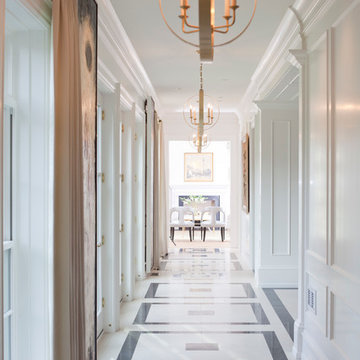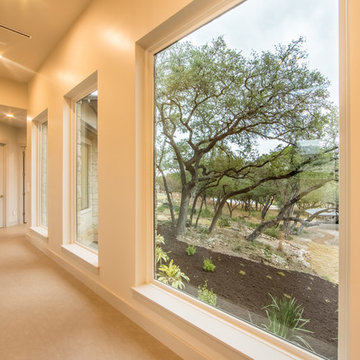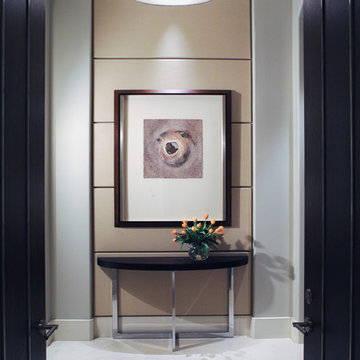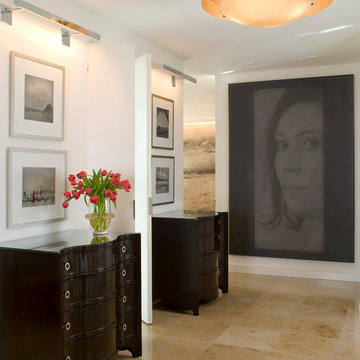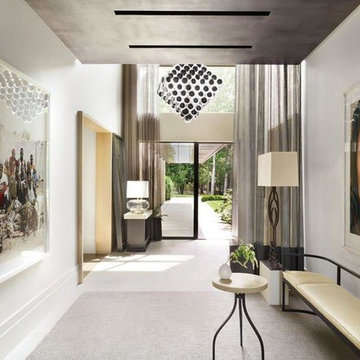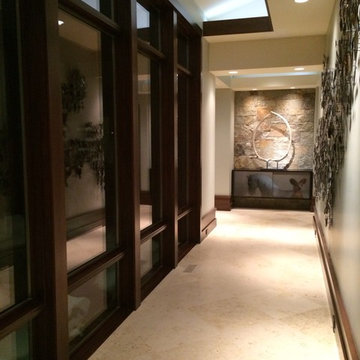Hallway with Limestone Flooring and Porcelain Flooring Ideas and Designs
Refine by:
Budget
Sort by:Popular Today
1 - 20 of 4,997 photos
Item 1 of 3

The Design Styles Architecture team beautifully remodeled the exterior and interior of this Carolina Circle home. The home was originally built in 1973 and was 5,860 SF; the remodel added 1,000 SF to the total under air square-footage. The exterior of the home was revamped to take your typical Mediterranean house with yellow exterior paint and red Spanish style roof and update it to a sleek exterior with gray roof, dark brown trim, and light cream walls. Additions were done to the home to provide more square footage under roof and more room for entertaining. The master bathroom was pushed out several feet to create a spacious marbled master en-suite with walk in shower, standing tub, walk in closets, and vanity spaces. A balcony was created to extend off of the second story of the home, creating a covered lanai and outdoor kitchen on the first floor. Ornamental columns and wrought iron details inside the home were removed or updated to create a clean and sophisticated interior. The master bedroom took the existing beam support for the ceiling and reworked it to create a visually stunning ceiling feature complete with up-lighting and hanging chandelier creating a warm glow and ambiance to the space. An existing second story outdoor balcony was converted and tied in to the under air square footage of the home, and is now used as a workout room that overlooks the ocean. The existing pool and outdoor area completely updated and now features a dock, a boat lift, fire features and outdoor dining/ kitchen.
Photo by: Design Styles Architecture
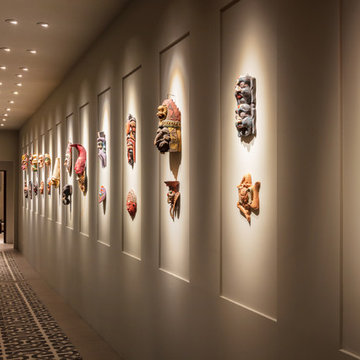
A collection of masks from all over the world is featured in this hallway to the master wing of the home. Recessed areas in the wall subtly provide frames for the variety of sizes and styles of the masks. Flat weave rugs with a tribal feeling contribute to the global feeling of the collection.
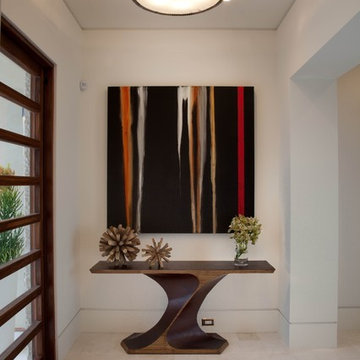
The estate was built by PBS Construction and expertly designed by acclaimed architect Claude Anthony Marengo to seamlessly blend indoor and outdoor living with each room allowing for breathtaking views all the way to Mexico.
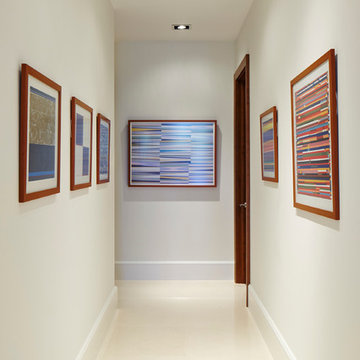
The hallway resembles an art gallery with many pieces of artwork that have been skillfully lit to truly display their beauty.

Eichler in Marinwood - In conjunction to the porous programmatic kitchen block as a connective element, the walls along the main corridor add to the sense of bringing outside in. The fin wall adjacent to the entry has been detailed to have the siding slip past the glass, while the living, kitchen and dining room are all connected by a walnut veneer feature wall running the length of the house. This wall also echoes the lush surroundings of lucas valley as well as the original mahogany plywood panels used within eichlers.
photo: scott hargis
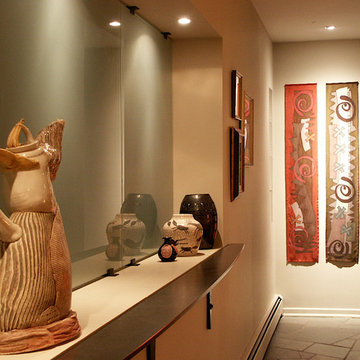
The frosted glazing to the left was installed to screen the view from the front of the house into the space, while creating additional space for display.
A relatively contained project scope to highlight and display artworks cherished by this client. We highlighted the best parts of the space that already existed - the full-height glass expanse that opened onto the very generous and wonderfully landscaped back garden - and focused on it, while making subtle adjustments to accommodate the program.
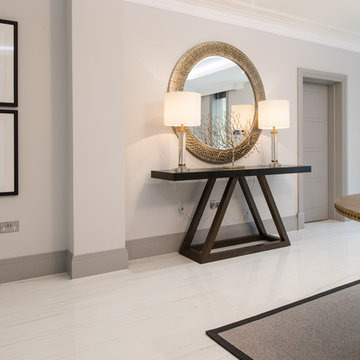
Floor: Marble Look Porcelain Tile Minoli Marvel Bianco Dolomite Lappato 75/150

Not many mudrooms have the ambience of an art gallery, but this cleverly designed area has white oak cubbies and cabinets for storage and a custom wall frame at right that features rotating artwork. The flooring is European oak.
Project Details // Now and Zen
Renovation, Paradise Valley, Arizona
Architecture: Drewett Works
Builder: Brimley Development
Interior Designer: Ownby Design
Photographer: Dino Tonn
Millwork: Rysso Peters
Limestone (Demitasse) flooring and walls: Solstice Stone
Windows (Arcadia): Elevation Window & Door
https://www.drewettworks.com/now-and-zen/
Hallway with Limestone Flooring and Porcelain Flooring Ideas and Designs
1


