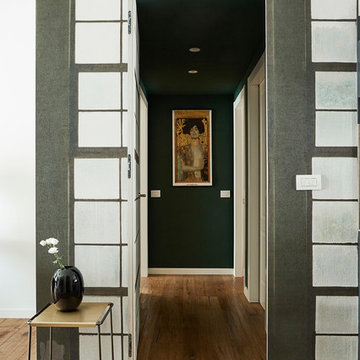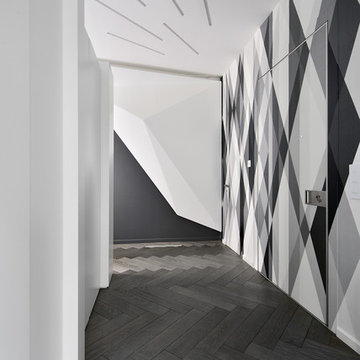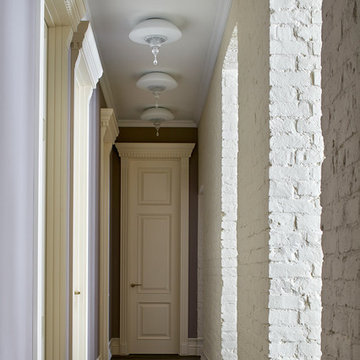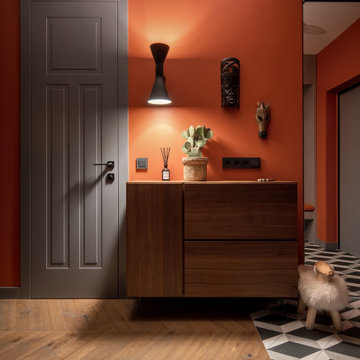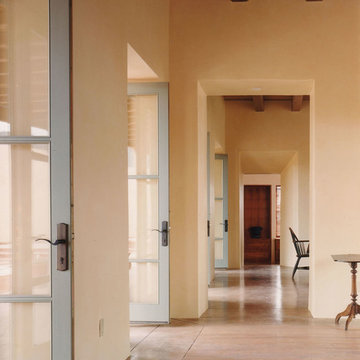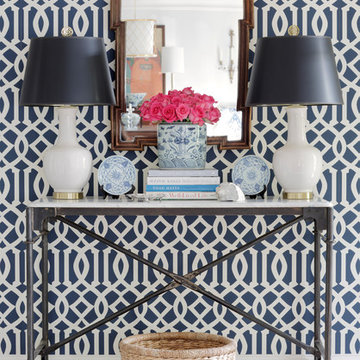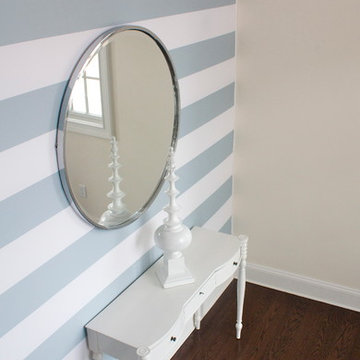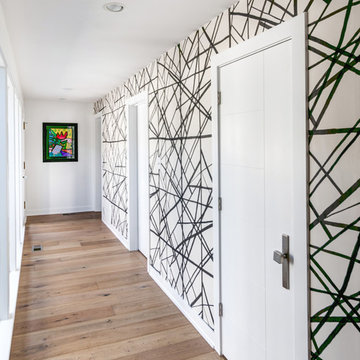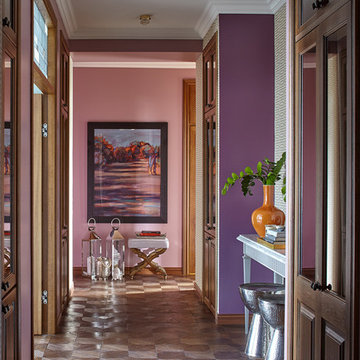Hallway with Orange Walls and Multi-coloured Walls Ideas and Designs
Refine by:
Budget
Sort by:Popular Today
181 - 200 of 1,836 photos
Item 1 of 3
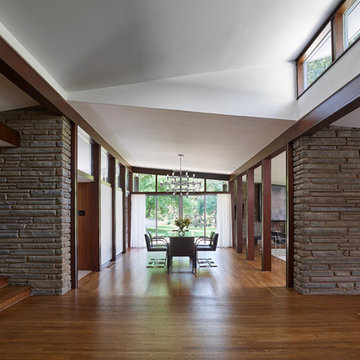
The design retains the integrity of the original architecture, preserving the Kling four-sqare plan and cruciform circulation while maintaining the rigor of the interior structure and spatial divisions. © Jeffrey Totaro, photographer
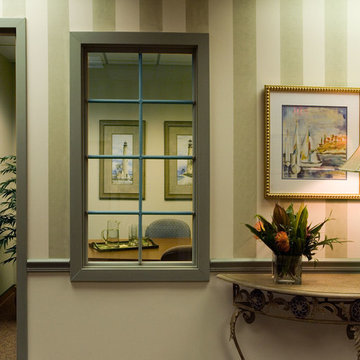
This hallway is complete with grey carpeted floors, a patterned arm chair, wooden table, striped painted walls, yellow door, grid windows, and sailing boat artwork.
Homes designed by Franconia interior designer Randy Trainor. She also serves the New Hampshire Ski Country, Lake Regions and Coast, including Lincoln, North Conway, and Bartlett.
For more about Randy Trainor, click here: https://crtinteriors.com/
To learn more about this project, click here: https://crtinteriors.com/clubhouse-and-commercial-design
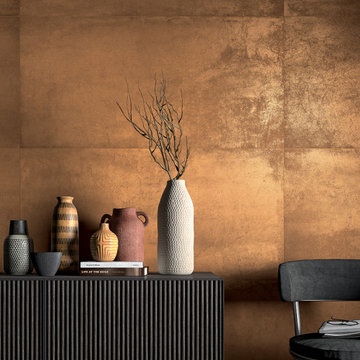
Lemmy Pumpkin - Available at Ceramo Tiles
An impressive metal effect range inspired by the oxidization and scratching of aged metal.
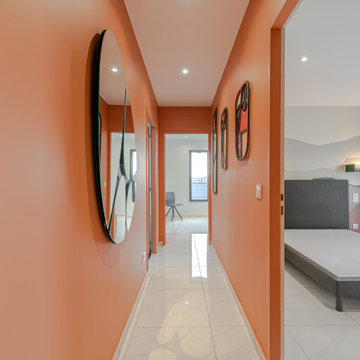
Ma mission a été d'apporter du charme et du confort à cette maison récemment construite.
Mon fil conducteur pour ce projet de décoration a été la proximité de la mer et l'écrin de verdure réalisé à l'extérieur.
Mon client a validé l'apport de jolis produits en complément des meubles existants.
Le mélange de couleurs de teintes douces créer une ambiance chaleureuse.
Un panoramique de style bibliothèque personnalise la décoration du passage entre la cuisine et le salon.
Tables de salon, tapis, luminaires, objet de décoration, plantes, tout a été pensé pour créer un véritable cocon dans cet espace ouvert sur la nature.
Des panoramiques décorent les chambres. Les couleurs douces s’allient de pièce en pièce. L’apport de luminaires amène un complément de décoration. Un miroir et de jolis tableaux personnalisent les espaces.
Aucune pièce n’a été oubliée, en passant par les toilettes avec son papier peint et par la salle de bain dont le plafond a été coloré pour la dynamiser.
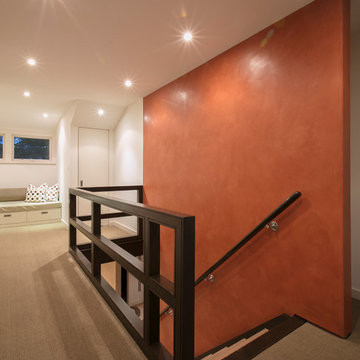
The sun-dried tomato Venetian plaster wall to which the stair is attached continues onto the second floor, and so does the open wood screen that becomes the railing.
Photography: Geoffrey Hodgdon
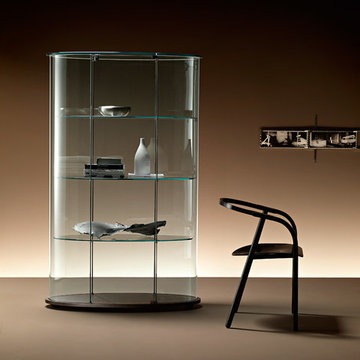
Founded in 1973, Fiam Italia is a global icon of glass culture with four decades of glass innovation and design that produced revolutionary structures and created a new level of utility for glass as a material in residential and commercial interior decor. Fiam Italia designs, develops and produces items of furniture in curved glass, creating them through a combination of craftsmanship and industrial processes, while merging tradition and innovation, through a hand-crafted approach.
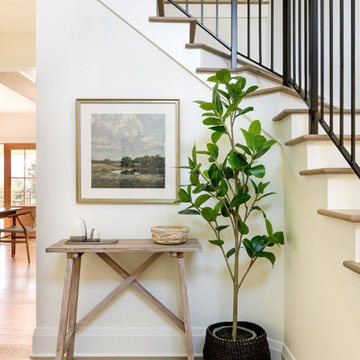
Our Seattle studio designed this stunning 5,000+ square foot Snohomish home to make it comfortable and fun for a wonderful family of six.
On the main level, our clients wanted a mudroom. So we removed an unused hall closet and converted the large full bathroom into a powder room. This allowed for a nice landing space off the garage entrance. We also decided to close off the formal dining room and convert it into a hidden butler's pantry. In the beautiful kitchen, we created a bright, airy, lively vibe with beautiful tones of blue, white, and wood. Elegant backsplash tiles, stunning lighting, and sleek countertops complete the lively atmosphere in this kitchen.
On the second level, we created stunning bedrooms for each member of the family. In the primary bedroom, we used neutral grasscloth wallpaper that adds texture, warmth, and a bit of sophistication to the space creating a relaxing retreat for the couple. We used rustic wood shiplap and deep navy tones to define the boys' rooms, while soft pinks, peaches, and purples were used to make a pretty, idyllic little girls' room.
In the basement, we added a large entertainment area with a show-stopping wet bar, a large plush sectional, and beautifully painted built-ins. We also managed to squeeze in an additional bedroom and a full bathroom to create the perfect retreat for overnight guests.
For the decor, we blended in some farmhouse elements to feel connected to the beautiful Snohomish landscape. We achieved this by using a muted earth-tone color palette, warm wood tones, and modern elements. The home is reminiscent of its spectacular views – tones of blue in the kitchen, primary bathroom, boys' rooms, and basement; eucalyptus green in the kids' flex space; and accents of browns and rust throughout.
---Project designed by interior design studio Kimberlee Marie Interiors. They serve the Seattle metro area including Seattle, Bellevue, Kirkland, Medina, Clyde Hill, and Hunts Point.
For more about Kimberlee Marie Interiors, see here: https://www.kimberleemarie.com/
To learn more about this project, see here:
https://www.kimberleemarie.com/modern-luxury-home-remodel-snohomish
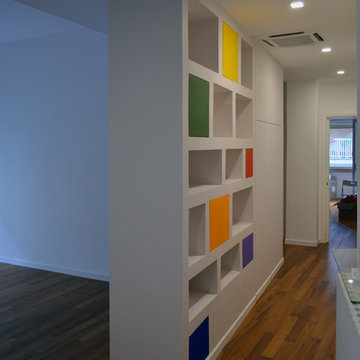
Nell'immagine l'illuminazione è assicurata dai soli faretti a led incassati a filo soffitto.
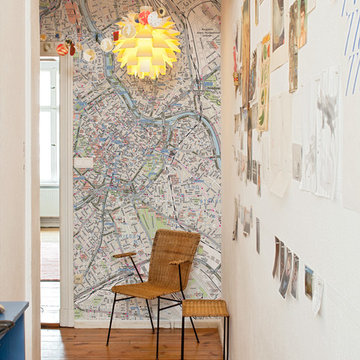
Rosa Inge ist das Ergebnis einer unerwarteten Liebe: Ihre Mutter war eine einfache Rolle Packpapier, ihr Vater stammt aus edlem Hause mit gepflegtem Garten. Von beiden hat Inge das Beste mitbekommen: Das Ergebnis ist eine Tapete mit rosa Schale, die ihr robustes Wesen nicht verstecken kann.
Tapetendesign: Matthias Gerber
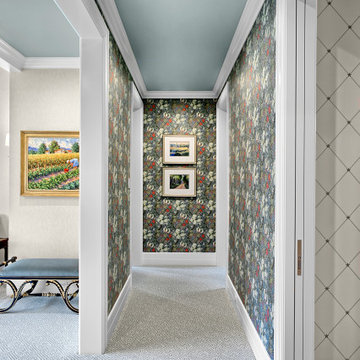
The gorgeous corridor of the master suite greets the home owners with beautiful wallpaper by Morris & Co. and carpet by STARK. The ceiling color is Benjamin Moore AF-490 Tranquility.
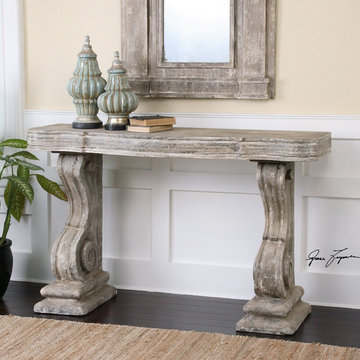
What a beautifully, distressed console table and matching mirror set by Uttermost. Charming, classy, and chalked full of character, this outfit would look amazing in any style of home!
Hallway with Orange Walls and Multi-coloured Walls Ideas and Designs
10
