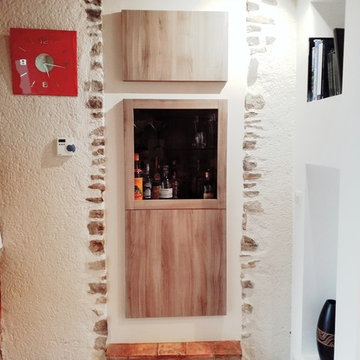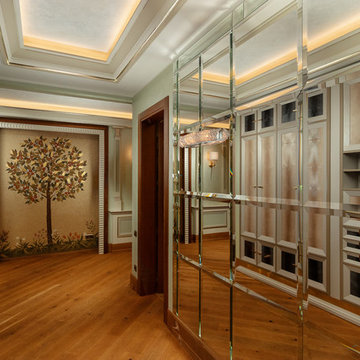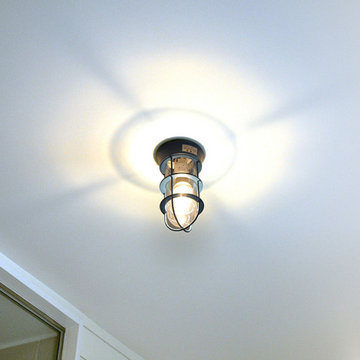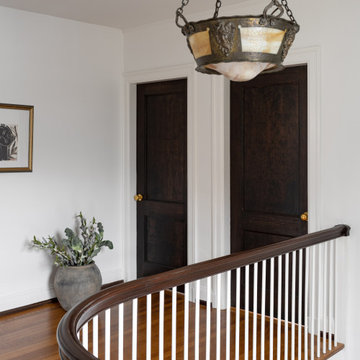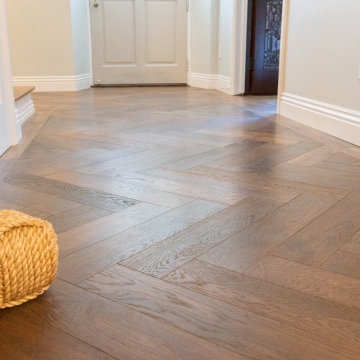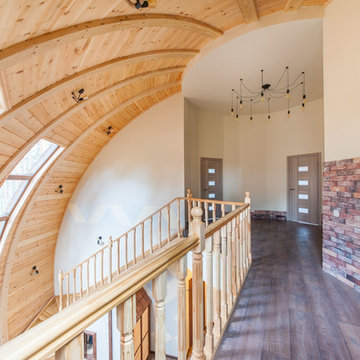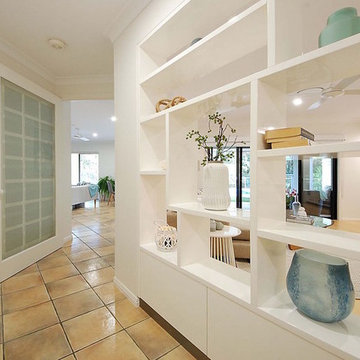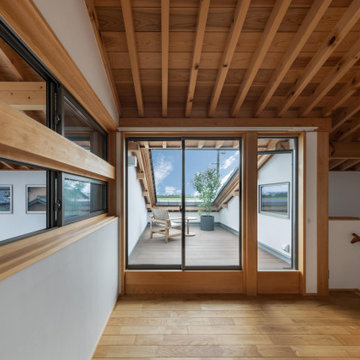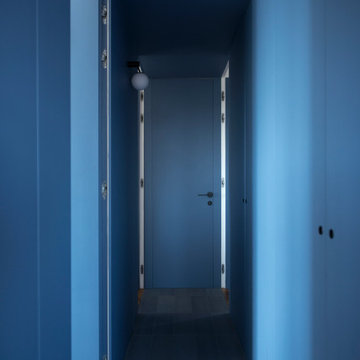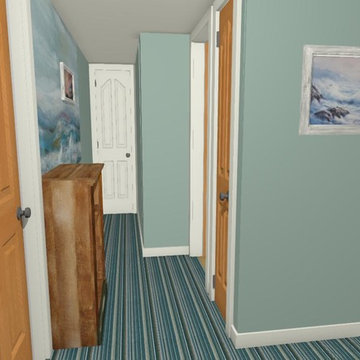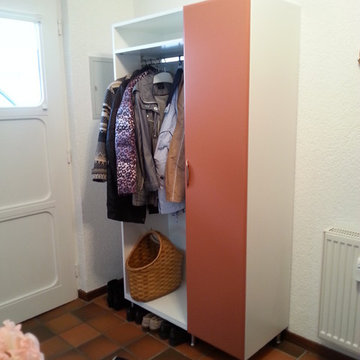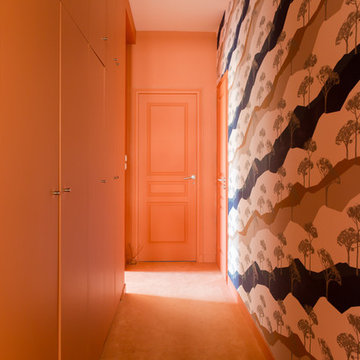Hallway with Blue Floors and Orange Floors Ideas and Designs
Refine by:
Budget
Sort by:Popular Today
201 - 220 of 340 photos
Item 1 of 3
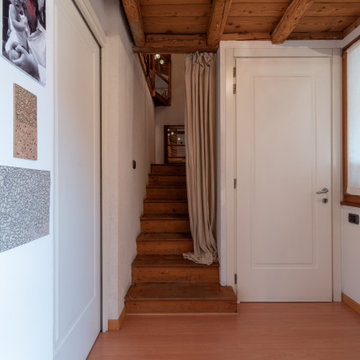
Il mio intervento in questo progetto è stato anche quello di assistere la cliente nella prima fase della sua realizzazione, ovvero il decluttering. Mettere ordine e liberarsi di tutto quello che non serviva, ha aiutato e stimolato molto la cliente che fino a quel momento non aveva avuto l'occasione e la forza di affrontare un lavoro che le sembrava un ostacolo insormontabile.
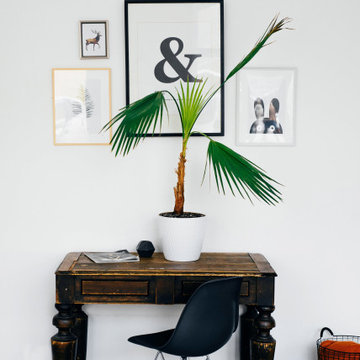
If you're looking to spruce up your apartment or home, new baseboard can do the trick. This Imperial Base (325MUL), is a great added detail.
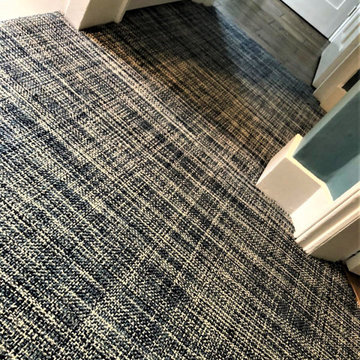
"Look who landed in Ware just the other week.
It’s Riviera carpets and it’s not bleak.
In fact it’s the Capri range in the colour Blue Grotto...
Looking lavish on this landing - “Naturally Luxurious Carpets...” is their motto...
Image 1/4
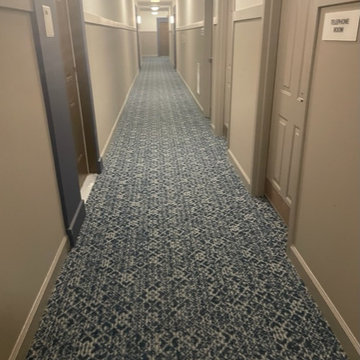
This project was one that took a lot of precise planning. It is very important in a job like this to avoid seams in high traffic areas so as not to have the carpet move during walking traffic. This took a lot of planning and calculating on our carpet installer's part. We used a commercial carpet that is specifically made for high foot traffic. Hand selected by designers and patterned to match coordinating wall color. Our installation team used a glue down process on top of prepped concrete flooring. The client was extremely happy and installation was completed ahead of schedule.
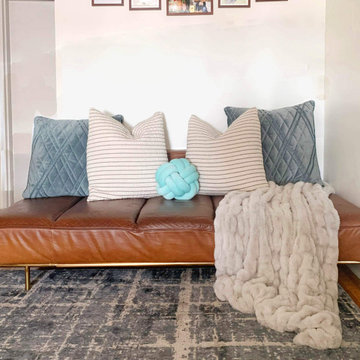
Brief: Find a creative way to use the dead space and simply gallery wall with updated family photos.
We relocated their dining table which allowed space for a reading/relaxing nook for the whole family. The client purchased this Cb2 low lounger a few years ago and grew fond of it, which meant they did not want to let it go. We styled it with oversized pillows to give it some height.
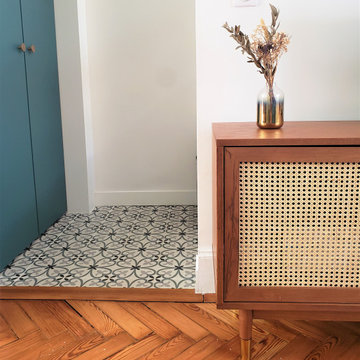
Rénovation d'un maison 1930 | 120m2 | Lille (projet livré partiellement / fin des travaux prévu pour Octobre 2021)
C'est une atmosphère à la fois douce et élégante qui résulte de la réhabilitation de cette maison familiale.
Au RDC, l'amputation d'un couloir de 12 mètres et le déplacement des toilettes qui empiétaient sur le séjour ont suffi pour agrandir nettement l'espace de vie et à tirer parti de certaines surfaces jusqu'alors inexploitées. La cuisine, qui était excentrée dans une étroite annexe au fond de la maison, a regagné son statut de point névralgique dans l'axe de la salle à manger et du salon.
Aux étages supérieurs, le 1er niveau n'a nécessité que d'un simple rafraîchissement tandis que le dernier niveau a été compartimenté pour accueillir une chambre parentale avec dressing, salle de bain et espace de couchage.
Pour préserver le charme des lieux, tous les attributs caractéristiques de ce type de maison - cheminées, moulures, parquet… - ont été conservés et valorisés.
une dominante de bleu associée à de subtils roses imprègne les différents espaces qui se veulent à la fois harmonieux et reposants. Des touches de cuivre, de laiton et de marbre, présent dans les accessoires, agrémentent la palette de texture. Les carrelages à l'ancienne et les motifs floraux disséminés dans la maison à travers la tapisserie ou les textiles insufflent une note poétique dans un esprit rétro.
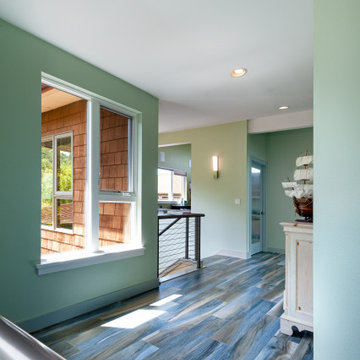
Brand new tile in the hall & bedroom ties everything in with the the new bathroom remodel.
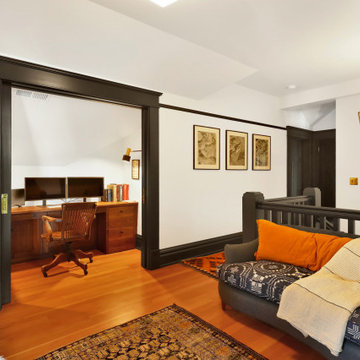
1400 square foot addition and remodel of historic craftsman home to include new garage, accessory dwelling unit and outdoor living space
Hallway with Blue Floors and Orange Floors Ideas and Designs
11
