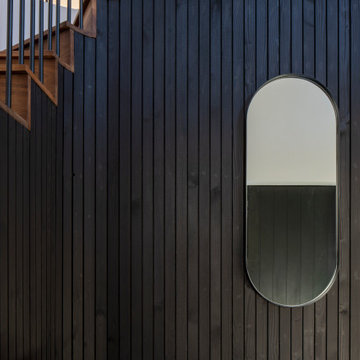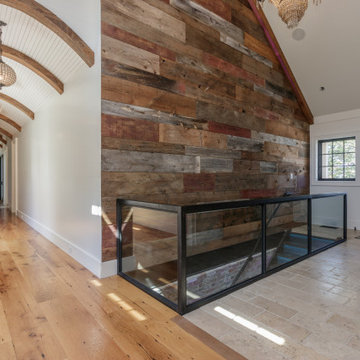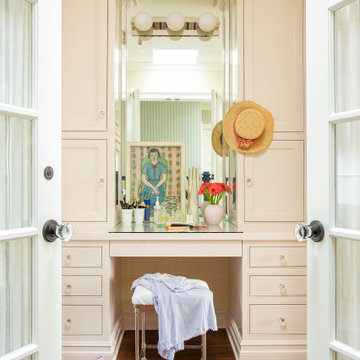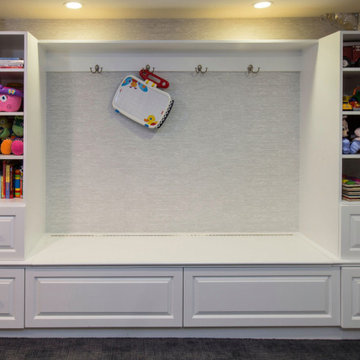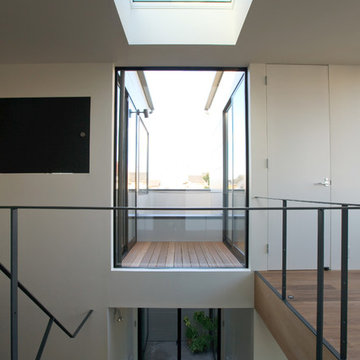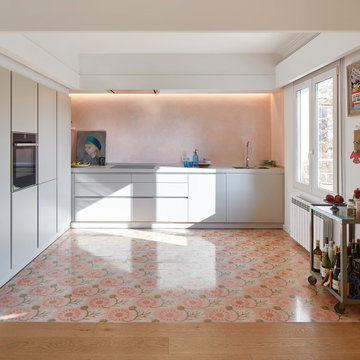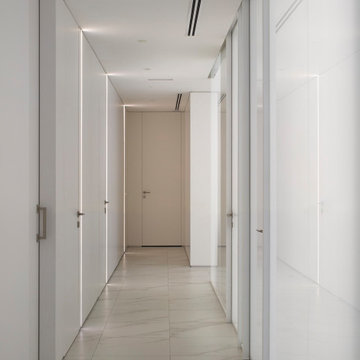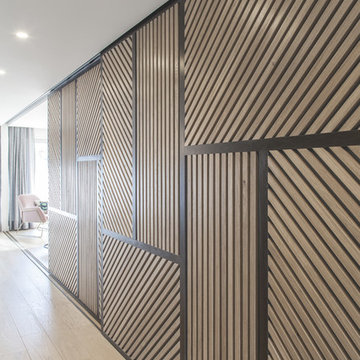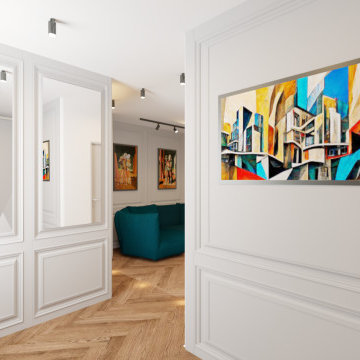Hallway with All Types of Wall Treatment Ideas and Designs
Refine by:
Budget
Sort by:Popular Today
1 - 20 of 4,582 photos
Item 1 of 2

Nestled into a hillside, this timber-framed family home enjoys uninterrupted views out across the countryside of the North Downs. A newly built property, it is an elegant fusion of traditional crafts and materials with contemporary design.
Our clients had a vision for a modern sustainable house with practical yet beautiful interiors, a home with character that quietly celebrates the details. For example, where uniformity might have prevailed, over 1000 handmade pegs were used in the construction of the timber frame.
The building consists of three interlinked structures enclosed by a flint wall. The house takes inspiration from the local vernacular, with flint, black timber, clay tiles and roof pitches referencing the historic buildings in the area.
The structure was manufactured offsite using highly insulated preassembled panels sourced from sustainably managed forests. Once assembled onsite, walls were finished with natural clay plaster for a calming indoor living environment.
Timber is a constant presence throughout the house. At the heart of the building is a green oak timber-framed barn that creates a warm and inviting hub that seamlessly connects the living, kitchen and ancillary spaces. Daylight filters through the intricate timber framework, softly illuminating the clay plaster walls.
Along the south-facing wall floor-to-ceiling glass panels provide sweeping views of the landscape and open on to the terrace.
A second barn-like volume staggered half a level below the main living area is home to additional living space, a study, gym and the bedrooms.
The house was designed to be entirely off-grid for short periods if required, with the inclusion of Tesla powerpack batteries. Alongside underfloor heating throughout, a mechanical heat recovery system, LED lighting and home automation, the house is highly insulated, is zero VOC and plastic use was minimised on the project.
Outside, a rainwater harvesting system irrigates the garden and fields and woodland below the house have been rewilded.

A wall of iroko cladding in the hall mirrors the iroko cladding used for the exterior of the building. It also serves the purpose of concealing the entrance to a guest cloakroom.
A matte finish, bespoke designed terrazzo style poured
resin floor continues from this area into the living spaces. With a background of pale agate grey, flecked with soft brown, black and chalky white it compliments the chestnut tones in the exterior iroko overhangs.
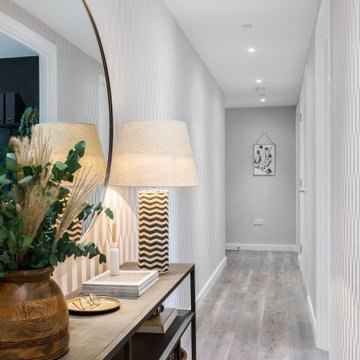
Entrance Hall of our Hackney Project - Rachel Battais Interior Design - more info at rachelbattais.com
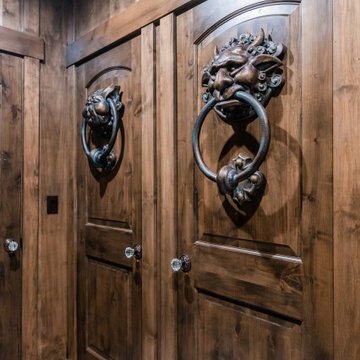
The lower level of this custom home features a secret entrance through a murphy door, as well as the whimsical door knockers from the movie Labrynth
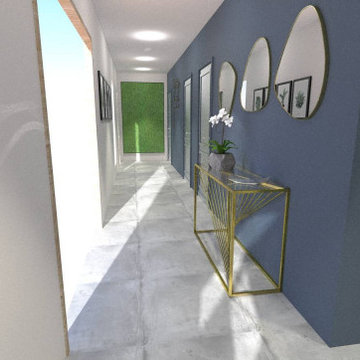
Vous avez ici la vue de l'autre côté de l'entrée.
Mon client souhaitait créer un effet "Waouh" lorsque quelqu'un entre chez lui.
C'est pour cela que nous avons opté pour du mobilier haut-de-gamme : une console dorée avec un plateau en verre, ainsi que trois miroirs aux formes originales.
Au fond, vous pouvez voir un cadre de végétaux stabilisés, pour apporter une touche de nature tout en restant chic. L'objectif était de mettre en valeur la longueur du couloir, de l'habiller sans le surcharger.

A feature wall can create a dramatic focal point in any room. Some of our favorites happen to be ship-lap. It's truly amazing when you work with clients that let us transform their home from stunning to spectacular. The reveal for this project was ship-lap walls within a wine, dining room, and a fireplace facade. Feature walls can be a powerful way to modify your space.
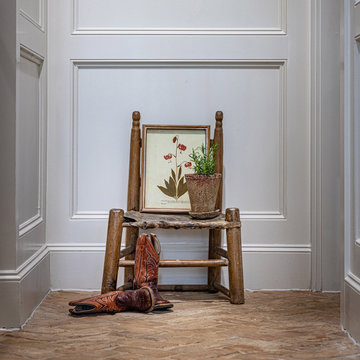
This quaint hallway from the family room to the master bedroom was the perfect space to continue the added wall paneling. The reclaimed brick flooring is picked back up in the hallway to make the hallway feel more cozy to the client. Our client is a collector of antique farm decor, so the addition of this antique wood and hide chair was added.

Entrance hall with bespoke painted coat rack, making ideal use of an existing alcove in this long hallway.
Painted to match the wall panelling below gives this hallway a smart and spacious feel.
Hallway with All Types of Wall Treatment Ideas and Designs
1
