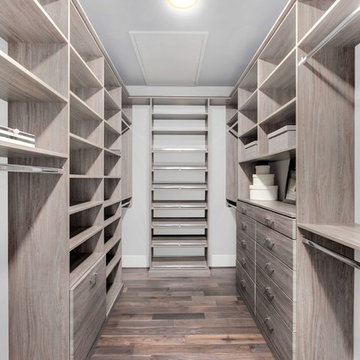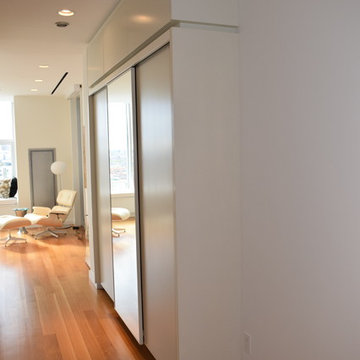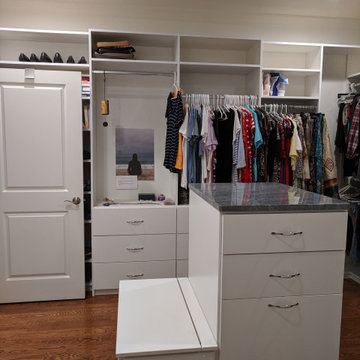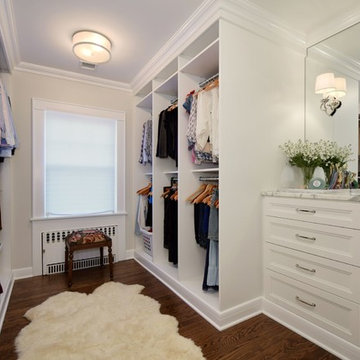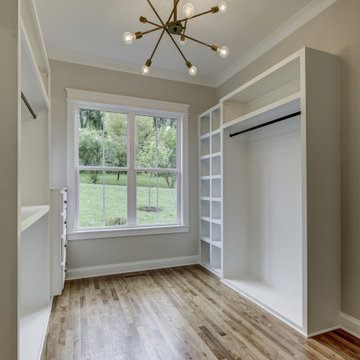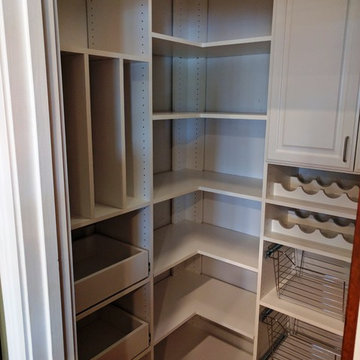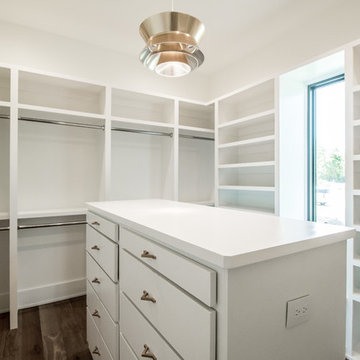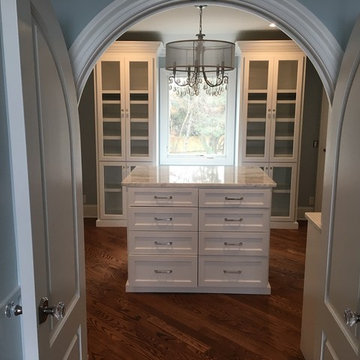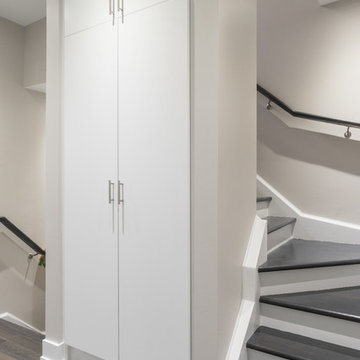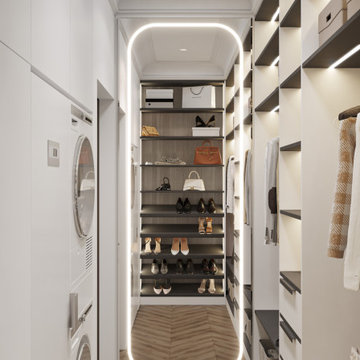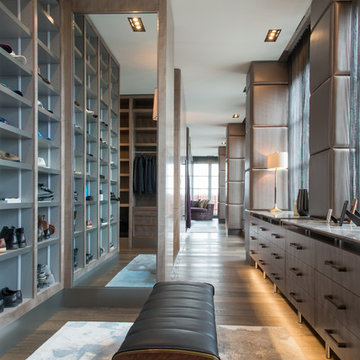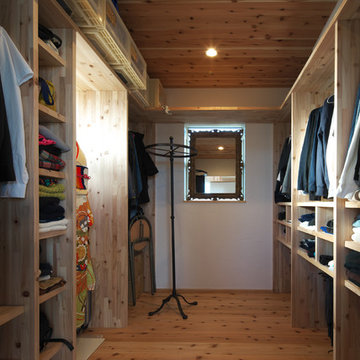Grey Wardrobe with Medium Hardwood Flooring Ideas and Designs
Refine by:
Budget
Sort by:Popular Today
161 - 180 of 694 photos
Item 1 of 3
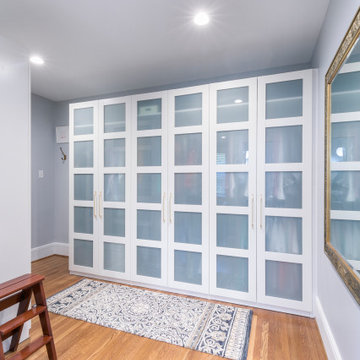
The new master closet connects the master bedroom and the master bath. The wardrobes with frosted glass doors offer plenty of storage space while keeping everything neat and tidy.
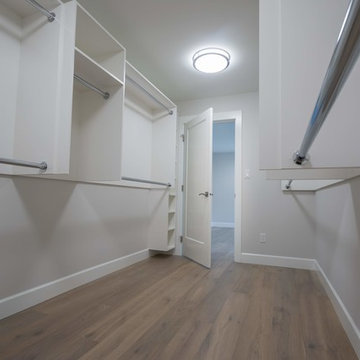
Driftwood Custom Home was constructed on vacant property between two existing houses in Chemainus, BC. This type of project is a form of sustainable land development known as an Infill Build. These types of building lots are often small. However, careful planning and clever uses of design allowed us to maximize the space. This home has 2378 square feet with three bedrooms and three full bathrooms. Add in a living room on the main floor, a separate den upstairs, and a full laundry room and this custom home still feels spacious!
The kitchen is bright and inviting. With white cabinets, countertops and backsplash, and stainless steel appliances, the feel of this space is timeless. Similarly, the master bathroom design features plenty of must-haves. For instance, the bathroom includes a shower with matching tile to the vanity backsplash, a double floating vanity, heated tiled flooring, and tiled walls. Together with a flush mount fireplace in the master bedroom, this is an inviting oasis of space.
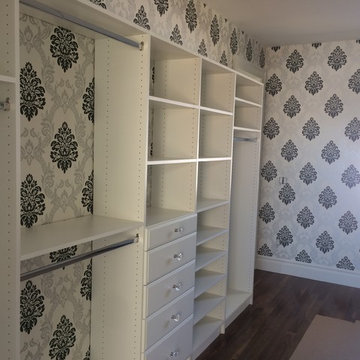
Wowie kazowie!...look at this great closet in Plainville!...done beautifully in a wallpaper from York, which is manufactured right here in the USA!..we can also measure, order, and install blinds, shades, curtains, or valances for your windows..let us help you decorate your dream closet!
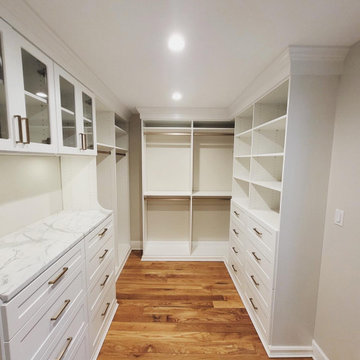
This stunning, expansive master closet features our white shaker drawers, matte gold hardware & marble countertops!
We’re loving that extra bit of sparkle with the inset lighting features
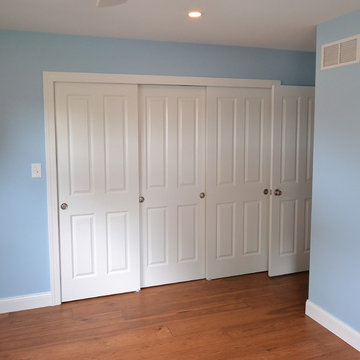
Full second floor renovation with new expanded bathroom. We started this project by taking down all the second floors plaster on the walls and ceilings. We reframed the bedroom closets to better utilize the space as well as adding a new hallway linen closet. We enlarged the main bathroom giving room for a new show stopping shower. New insulation, drywall, and trims were installed throughout. We also installed all new soft close by pass closet doors, new closet shelving, and black gas pipe closet rods. New Johnson hickory hardwood floors were installed throughout the bedrooms, hall, and stairs in English pub series; color hickory scotch. The bathroom tile work is exceptional and the metallic accent band adds to the look. From the ground up this second floor is brand new and it shows. Everything is now crisp and bright; a totally different space.
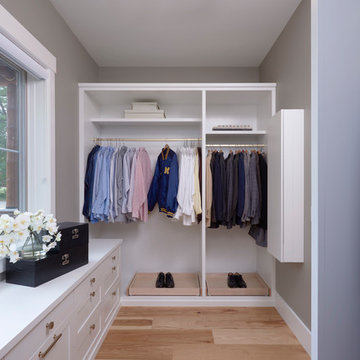
An ironing board is discreetly hidden in a minimal wall cabinet in this custom designed walk in master closet. This custom designed and built home was constructed by Meadowlark Design+Build in Ann Arbor, MI. Photos by John Carlson.
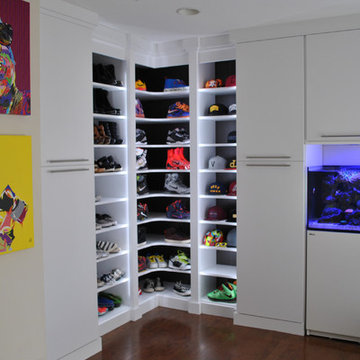
White Melamine Entry Closet built around my client's fish tank. The Textured Backing and LED Strip lighting really give the shelving some pop!
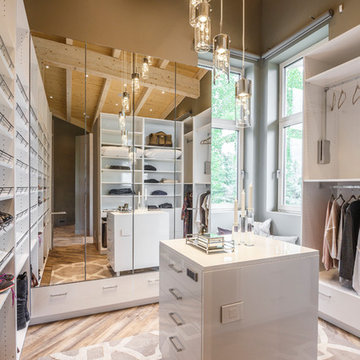
Hygge – pronounced "hoo-ga" – is coziness. A way of living that emphasizes the importance of simplicity and unwinding. It's hospitality and warmth. But at DIRTT, it also means a living lab. The home is a giant test subject for the possibilities of prefabricated construction. The home demonstrates what's possible when traditional craftsmanship and modern technology combine. Complex angles and curves become a possibility. Exquisite finishes become reality when labor costs are flipped on their head. The home has become what it was meant to be all along; a place to gather with colleagues, Clients, family and friends to break bread and get to know one another.
Grey Wardrobe with Medium Hardwood Flooring Ideas and Designs
9
