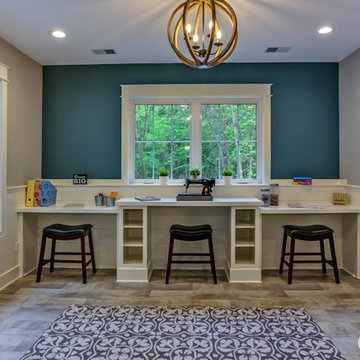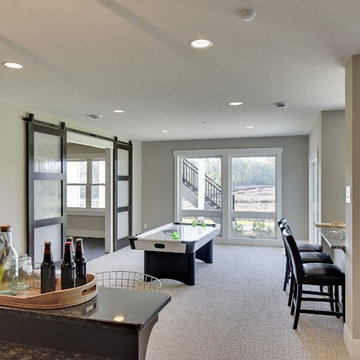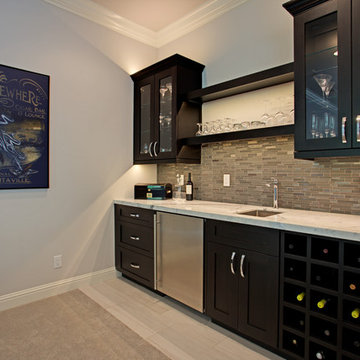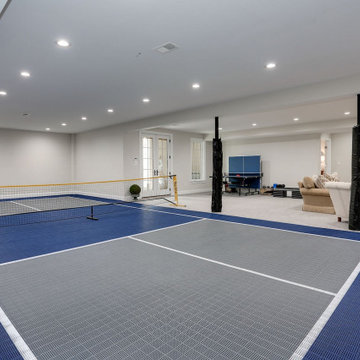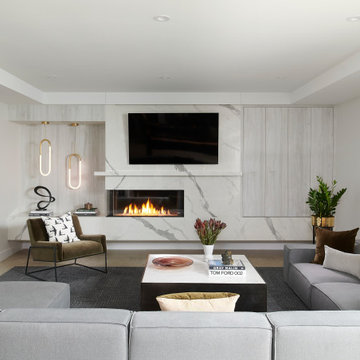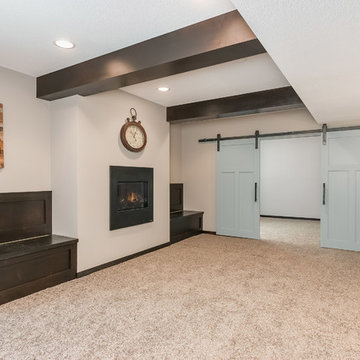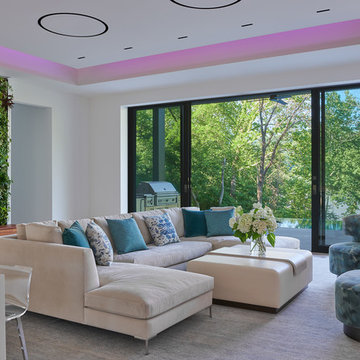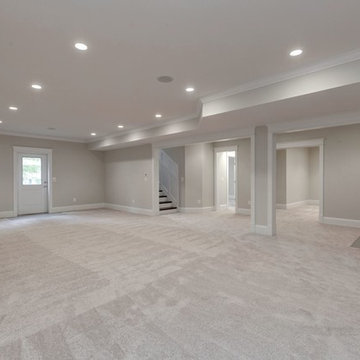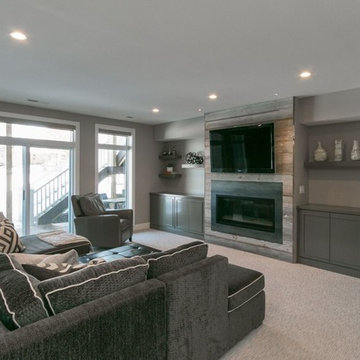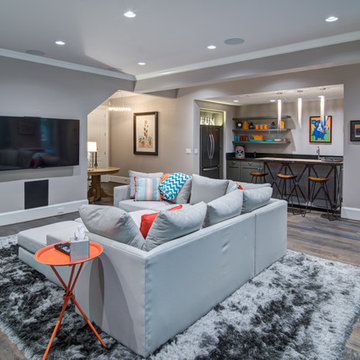Grey Walk-out Basement Ideas and Designs
Refine by:
Budget
Sort by:Popular Today
161 - 180 of 1,170 photos
Item 1 of 3
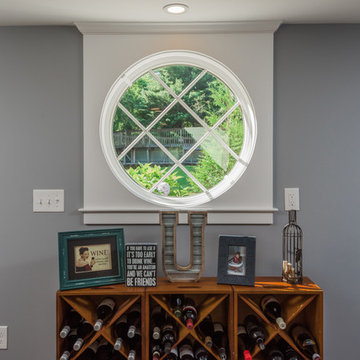
The transitional style of the interior of this remodeled shingle style home in Connecticut hits all of the right buttons for todays busy family. The sleek white and gray kitchen is the centerpiece of The open concept great room which is the perfect size for large family gatherings, but just cozy enough for a family of four to enjoy every day. The kids have their own space in addition to their small but adequate bedrooms whch have been upgraded with built ins for additional storage. The master suite is luxurious with its marble bath and vaulted ceiling with a sparkling modern light fixture and its in its own wing for additional privacy. There are 2 and a half baths in addition to the master bath, and an exercise room and family room in the finished walk out lower level.
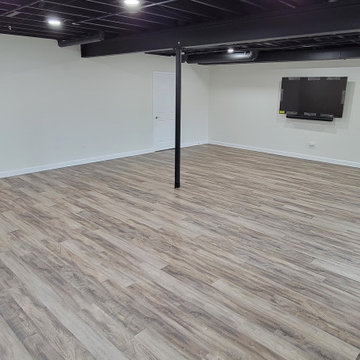
This was an unfinished basement. The homeowner was able to pick out their materials for the most part. We assisted in some other material selections and were able to help design the overall look and get the vision implemented.
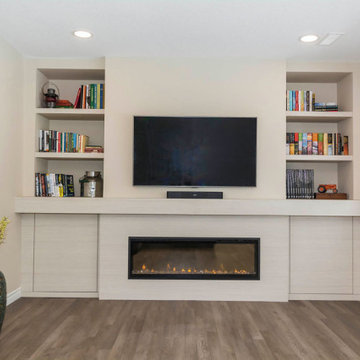
Small Basement Rec. Room - TV space with heat producing electric fireplace, hidden storage, and bookcase storage.
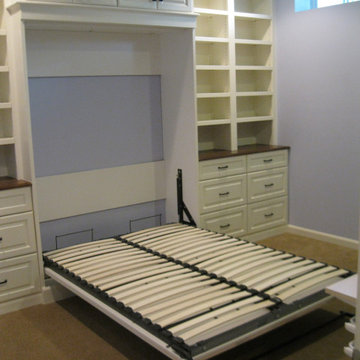
Custom Built-in Shelves. Storage, and Custom Murphy Bed Panel Cover, finished view of unit with Murphy bed open
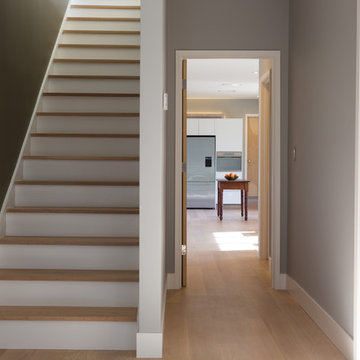
Lower Floor Kitchen, Game room two bedrooms and office space
Photos: Molly deCoudreaux
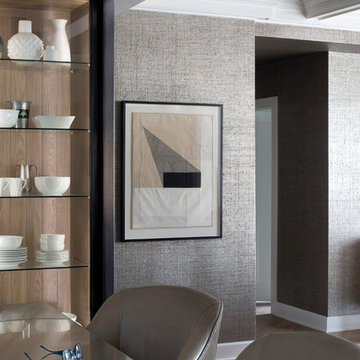
Metallic grasscloth wallpaper and a coffered ceiling in high contrast white and dark gray distinguish the lower level family room from the rest of the open concept space.
Heidi Zeiger
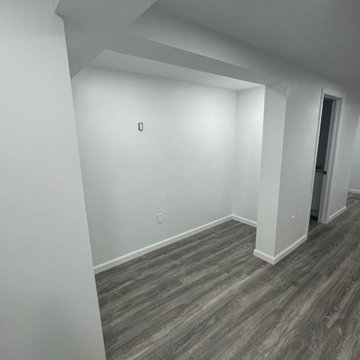
Full basement renovation. Raw, empty space converted to an extra bedroom, working laundry room, full bathroom, workout space and living room.
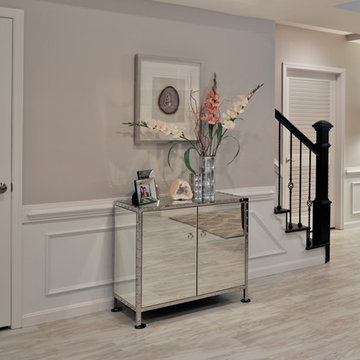
Magnificent Basement Remodel in Chantilly VA that includes a movie theater, wine cellar, full bar, exercise room, full bedroom and bath, a powder room, and a big gaming and entertainment space.
Now family has a big bar space with mahogany cabinetry, large-scale porcelain tile with a ledgestone wrapping , lots of space for bar seating, lots of glass cabinets for liquor and china display and magnificent lighting.
The Guest bedroom suite with a bathroom has linear tiles and vertical glass tile accents that spruced up this bathroom.
Gaming and conversation area with built-ins and wainscoting, give an upscale look to this magnificent basement. Also built just outside of exercise room, is a new powder room area.
We used new custom beveled glass doors and interior doors.
A 6’x8’ wine cellar was built with a custom glass door just few steps away from this stunning bar space.
Behind the staircase we have implement a full equipped movie theater room furnished with state of art AV system, surround sound, big screen and a lot more.
Our biggest goal for this space was to carefully ( yet softly) coordinate all color schemes to achieve a very airy, open and welcoming entertainment space. By creating two tray ceilings and recess lighting we have uplifted the unused corner of this basement.
This has become the jewel of the neighborhood”, she said.
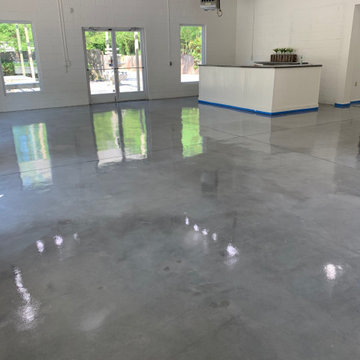
We were able to grind off the previous paint coating and stain over the existing concrete with our MasterPro classic gray stain. Project completed in Knoxville Tennessee in 2020.
Grey Walk-out Basement Ideas and Designs
9
