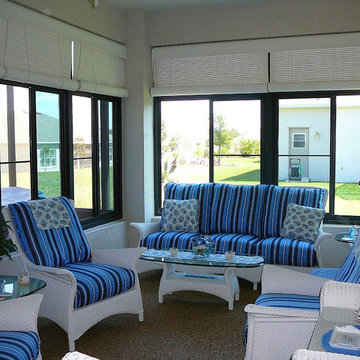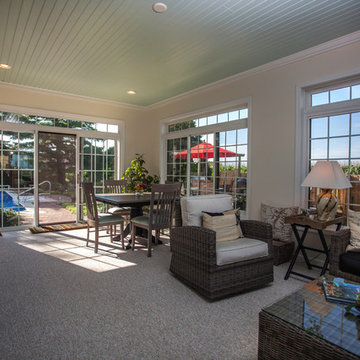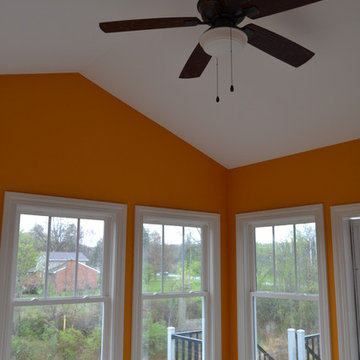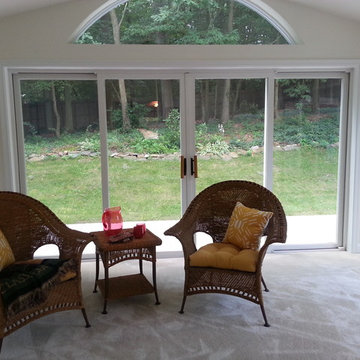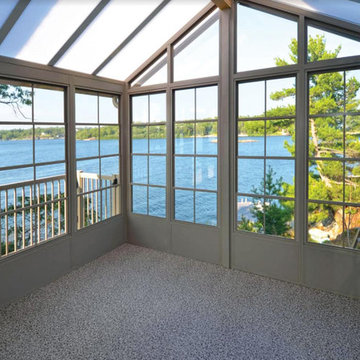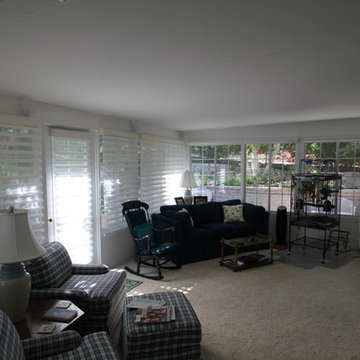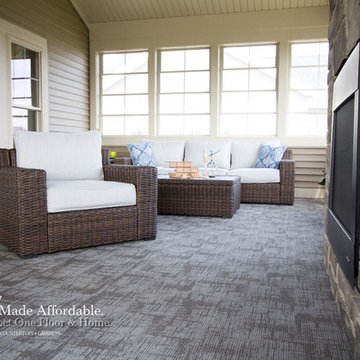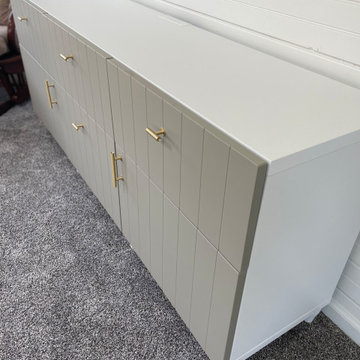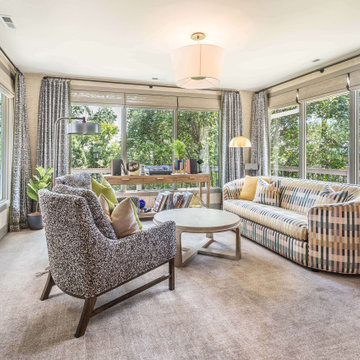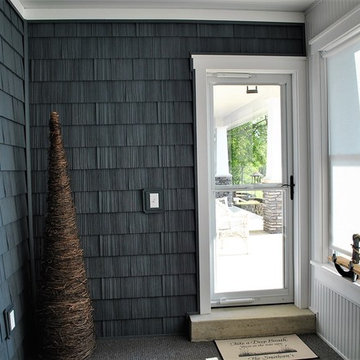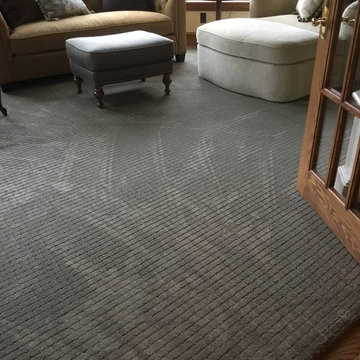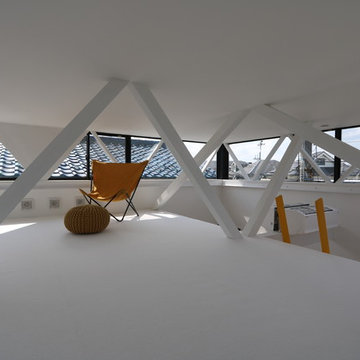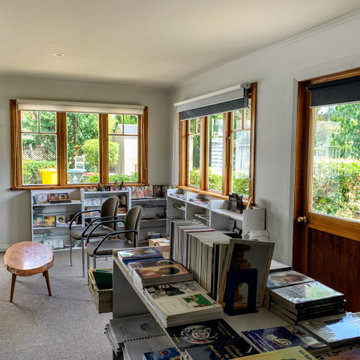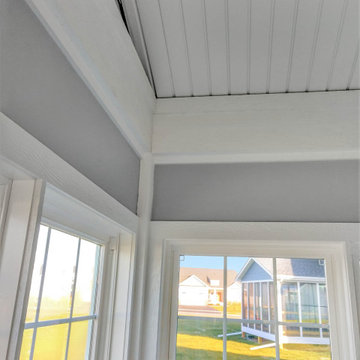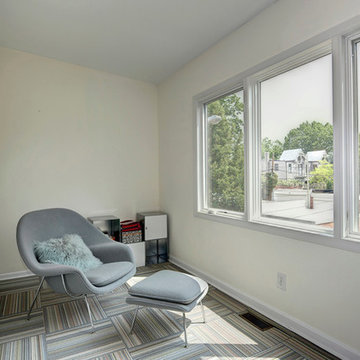Grey Conservatory with Carpet Ideas and Designs
Refine by:
Budget
Sort by:Popular Today
61 - 80 of 102 photos
Item 1 of 3
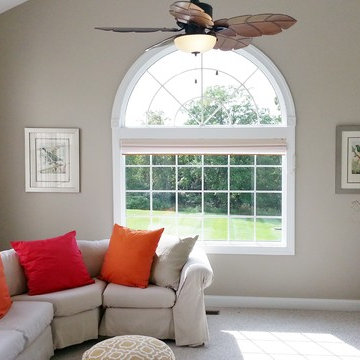
This sunroom was painted a soft silver gray. The dated and stained furniture was slipcovered with inexpensive fabric. Bright colorful pillows were placed. Larger colorful art went on the walls. A colorful pouf replaced the dated oak coffee table. The urn was removed when we updated the foyer, but it worked better in this space.

This modern Nantucket retreat was designed for a multi-generational family, seamlessly blending nautical charm with practical elegance. Each space balances functionality and relaxation, catering to both work and leisure. Each room exudes unique charm and adaptability, blending artful touches with practicality for a warm, inviting ambience.
Project completed by New York interior design firm Betty Wasserman Art & Interiors, which serves New York City, as well as across the tri-state area and in The Hamptons.
For more about Betty Wasserman, see here: https://www.bettywasserman.com/
To learn more about this project, see here: https://www.bettywasserman.com/spaces/modern-nantucket-nautical-interior-design
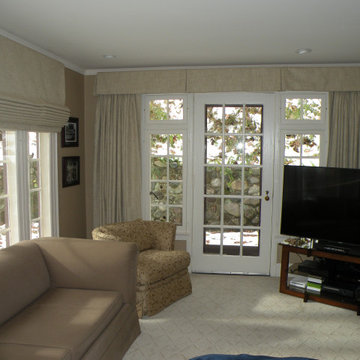
Small sunrrom in Upper Montclair home feels larger and lighter with a neutral pallet and a mixture of textures. Patterned wall to wall carpeting creates warmth and unifies the space. Front and back windows appear much larger with working drapery panels stacked on wall spaces, allowing every bit of the view and light to enter the room when open. Valance is sized to allow back door to open and both front and back are mounted up to crown accentuating height of the room. Large side window has two roman shades. All treatments are lined and interlined to help with temperature contol in summer and winter. A great room to relax in and enjoy year round.
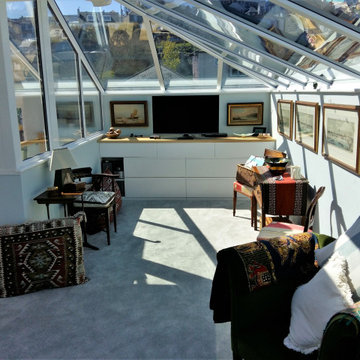
The large conservatory on the roof top was divided into 3 separate areas to make the most of the layout dictated by the important chimney breast. and the stairwell
There is a reading area with storage cupboard that extend behind the chimney breast, an office area and a lounge area with storage. TV and music..
All the furniture is made out of painted wood with Ash tops
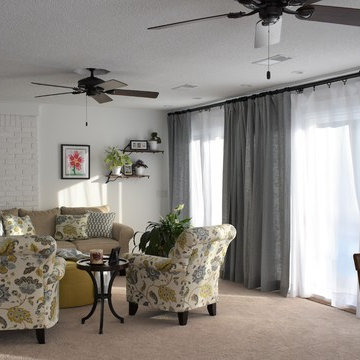
AFTER: Custom ordered chairs, sofa and ottoman are coupled with casual end tables. Pottery Barn drapes and hardware were installed and customized for these 11 floor to ceiling glass doors. I found unique shelving to display family photos as well as plants from client's moms funeral. I custom framed a piece of artwork by client's daughter. We opted for sheer panels to allow natural light in but block out direct sunlight.
Grey Conservatory with Carpet Ideas and Designs
4
