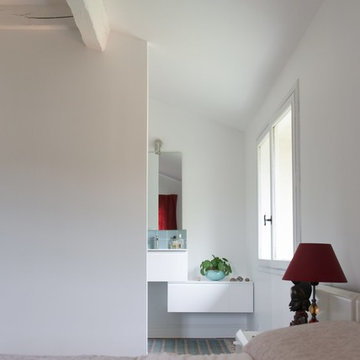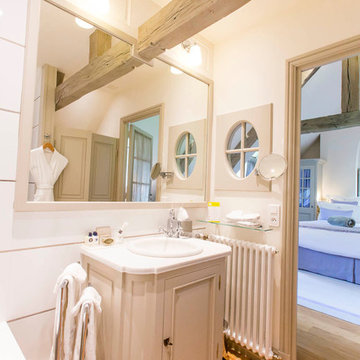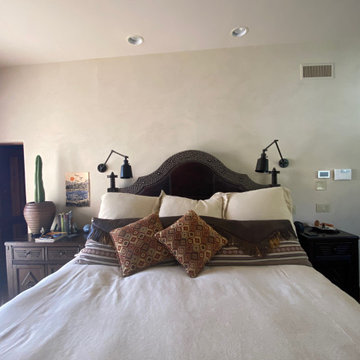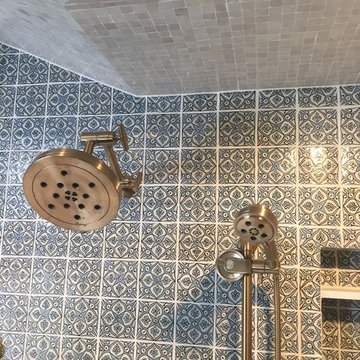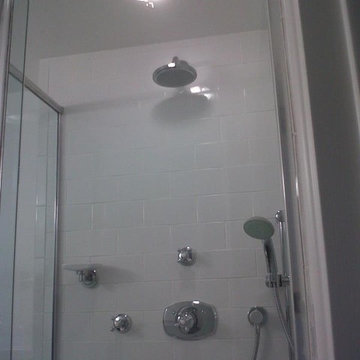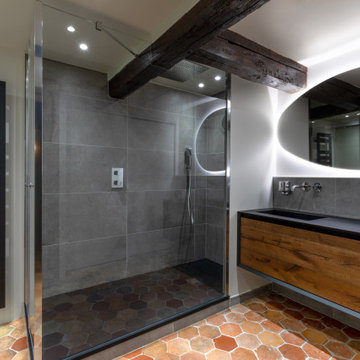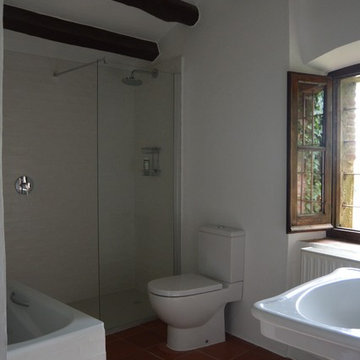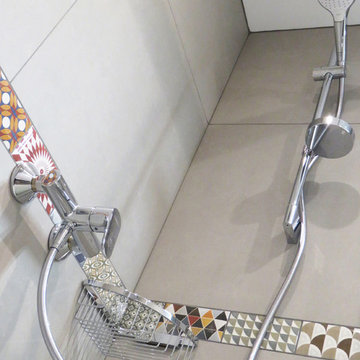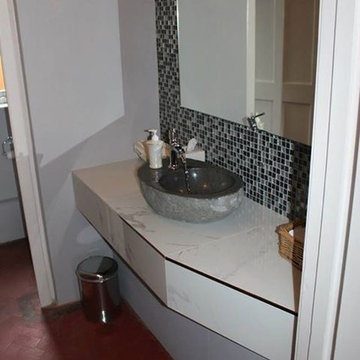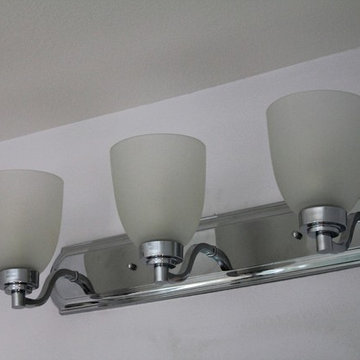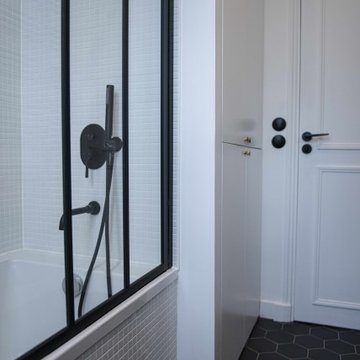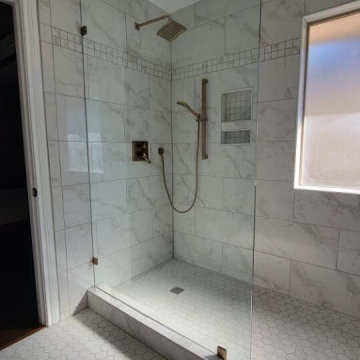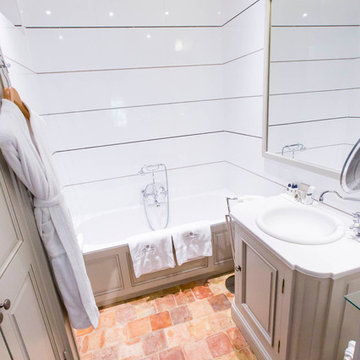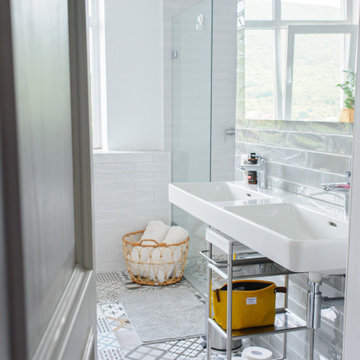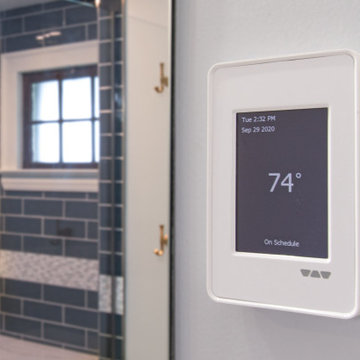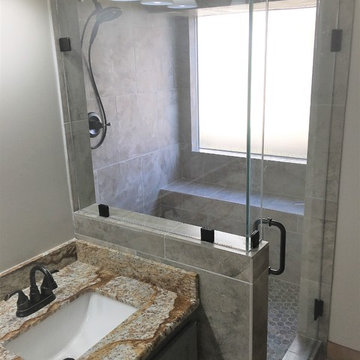Refine by:
Budget
Sort by:Popular Today
161 - 180 of 261 photos
Item 1 of 3
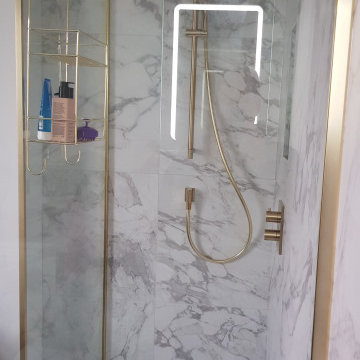
The bathroom was replanned to accommodate a walk-in shower, bath, basin and vanity unit, w/c with concealed cistern and a cupboard to conceal the washing machine and boiler. The work entailed combining two separate areas and relocating the door. A new UPVC double glazed sliding sash window replaced the original timber frame module. Floor and wall tiles are porcelain. Taps, shower fitment and screen frames are all finished in brass.
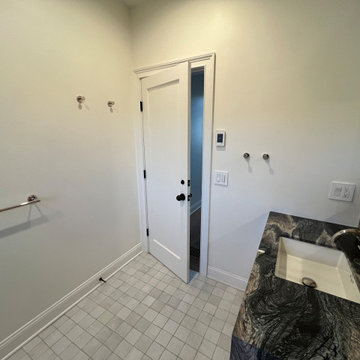
Fully Renovated Bathroom with Walk-in Shower, Tile Niche, Heated Floors, Custom Vanity and Custom Granite Countertop
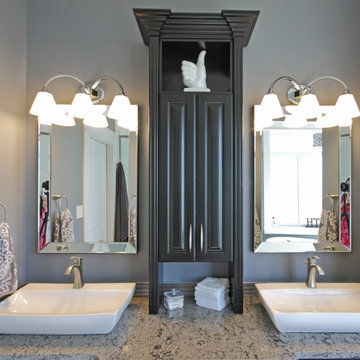
Featured here is the his and her sinks, with a center tower cabinet perfect for those things that usually clutter the counter.
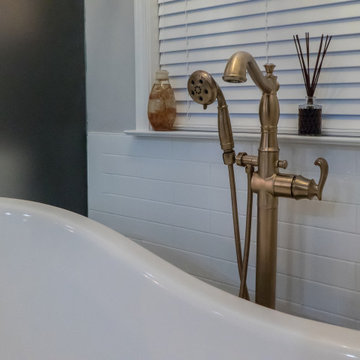
This master bath was transformed into a masterpiece. The shower was made larger. The vanities are shaker style, stained brown. The counter tops is Brunello quartz. The round mirrors against a darker accent wall make the whole room pop. The white claw foot tub is a standout against the patterned floor. We enclosed the toilet room in Satin glass with a brushed bronze handle.The pluming fixtures are champagne bronze
Grey Bathroom and Cloakroom with Terracotta Flooring Ideas and Designs
9


