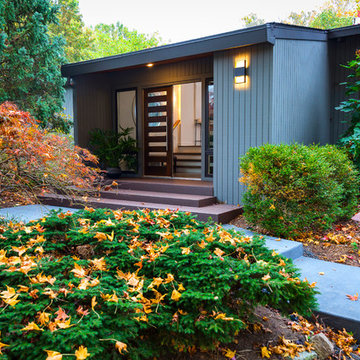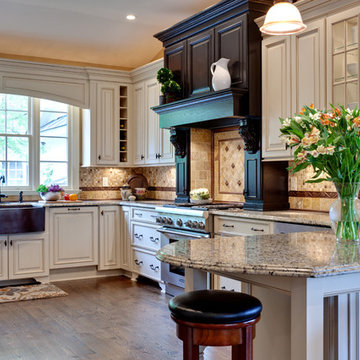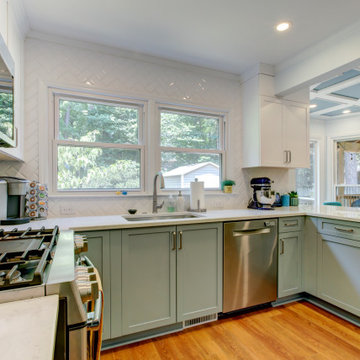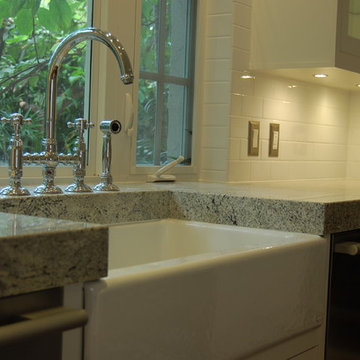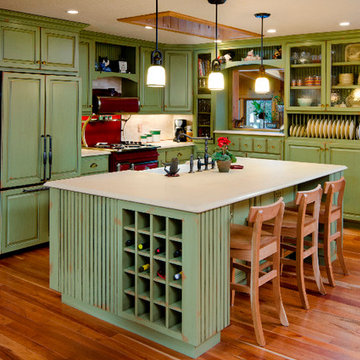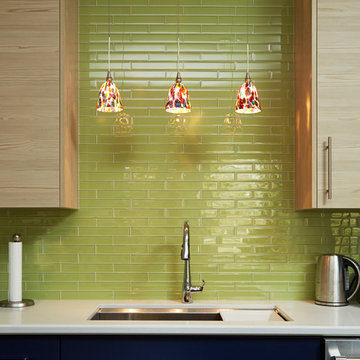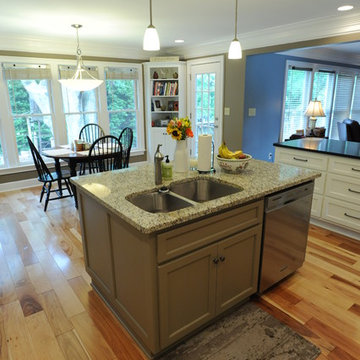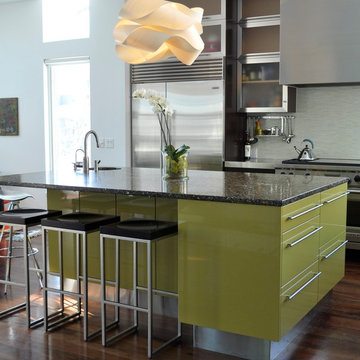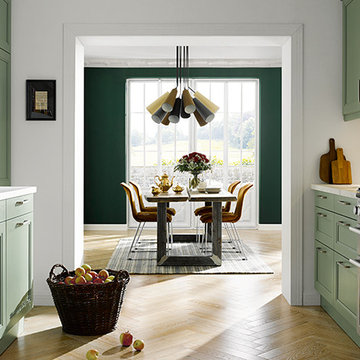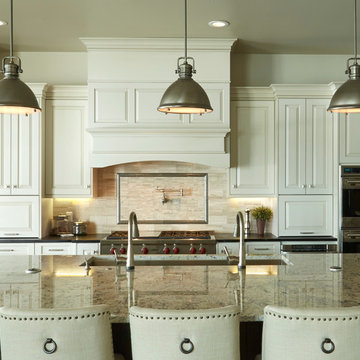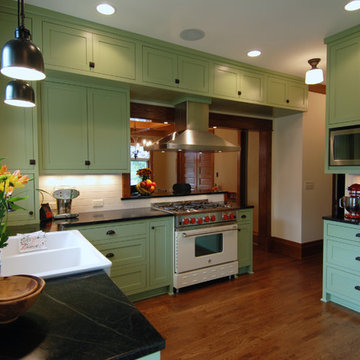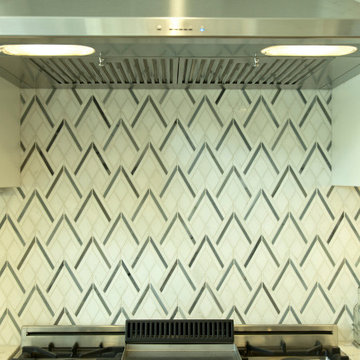Green Kitchen with Medium Hardwood Flooring Ideas and Designs
Refine by:
Budget
Sort by:Popular Today
141 - 160 of 2,067 photos
Item 1 of 3

This adorable couple has spent a lifetime making other peoples homes around San Diego feel special through their inspired and delightful placement of natural plants for interior, creating each space in which they live, work, and play. They have also made their home an oasis where anyone visiting feels comfortable and yet excited by all the beautiful flowers and planting everywhere around their home. We were honored to be selected to help Andrea and Winston bring the heart of their home to life.
When you have waited for years to have the kitchen of your dreams you want everything you could have possibility thought about. One thing the client wanted was when she walked into the front door of your home was to feel like she was not looking into her kitchen. We achieved that by creating a breakfast bar section with a distressed grayish green cabinetry.
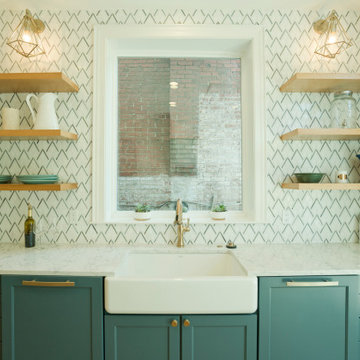
A beautiful kitchen sink area featuring a large window for increased natural lighting, a backsplash that covers a large surface area to make the kitchen appear larger and brass kitchen hardware to compliment the blue cabinets and white backsplash.

This prairie home tucked in the woods strikes a harmonious balance between modern efficiency and welcoming warmth.
A captivating quartzite countertop serves as the centerpiece, inspiring an earthy color palette that seamlessly integrates with the maple cabinetry. A spacious layout allows for socializing with guests while effortlessly preparing culinary delights. For a polished and clutter-free look, the cabinet housing baking essentials can be discreetly closed when not in use.
---
Project designed by Minneapolis interior design studio LiLu Interiors. They serve the Minneapolis-St. Paul area, including Wayzata, Edina, and Rochester, and they travel to the far-flung destinations where their upscale clientele owns second homes.
For more about LiLu Interiors, see here: https://www.liluinteriors.com/
To learn more about this project, see here:
https://www.liluinteriors.com/portfolio-items/north-oaks-prairie-home-interior-design/
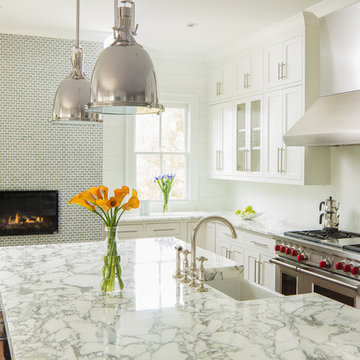
David Cannon Photography
Interior Design by Tina Taheri
Built by t-Olive Properties - Milton, GA
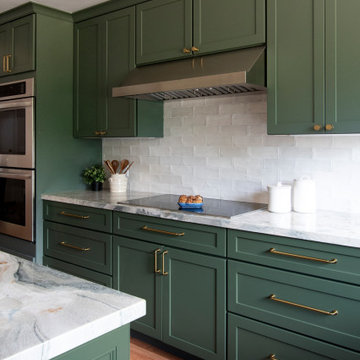
This project features a six-foot addition on the back of the home, allowing us to open up the kitchen and family room for this young and active family. These spaces were redesigned to accommodate a large open kitchen, featuring cabinets in a beautiful sage color, that opens onto the dining area and family room. Natural stone countertops add texture to the space without dominating the room.
The powder room footprint stayed the same, but new cabinetry, mirrors, and fixtures compliment the bold wallpaper, making this space surprising and fun, like a piece of statement jewelry in the middle of the home.
The kid's bathroom is youthful while still being able to age with the children. An ombre pink and white floor tile is complimented by a greenish/blue vanity and a coordinating shower niche accent tile. White walls and gold fixtures complete the space.
The primary bathroom is more sophisticated but still colorful and full of life. The wood-style chevron floor tiles anchor the room while more light and airy tones of white, blue, and cream finish the rest of the space. The freestanding tub and large shower make this the perfect retreat after a long day.
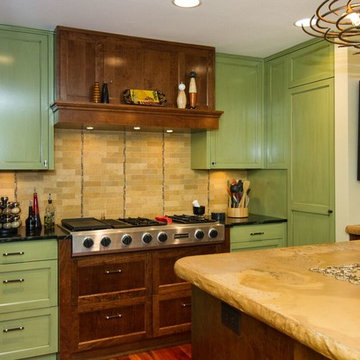
Minneapolis Interior Designer
painted and glazed green cabinets, walnut stove area and base of center counter which is pressed cement and died into the product. Tiled backsplash with custom decorative pieces, black and stainless hardware for cabinets, tiger wood floor, industrial center chandeliers,
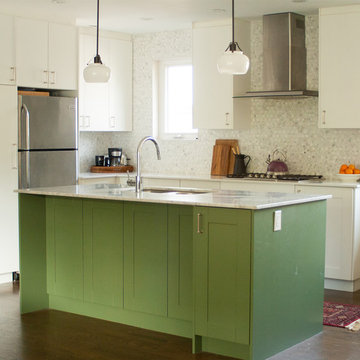
A mix of flat-panel and Shaker cabinets from Ikea. Sprayed Chantilly White and (island) Alligator Alley by B Moore.
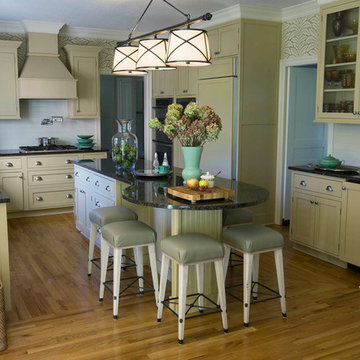
This charming, traditional style kitchen features beige painted, Shaker style cabinets, paired with dark granite and medium stained oak floors. The glass front cabinet allow the client to display her collection of vintage glassware. Counter stools upholstered in leather with brass foot rails are both practical and pretty. Clustered around the rounded portion of the island, they provide seating for most of the family's informal meals. Gorgeous fern leaf wallpaper in cream and gold and cream subway tiles with a crackle finish add texture and depth to the space.
Green Kitchen with Medium Hardwood Flooring Ideas and Designs
8
