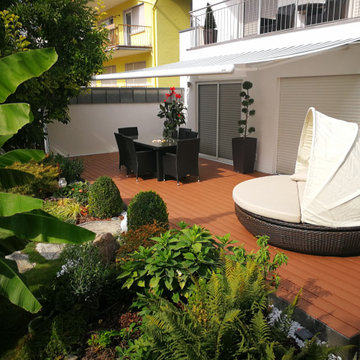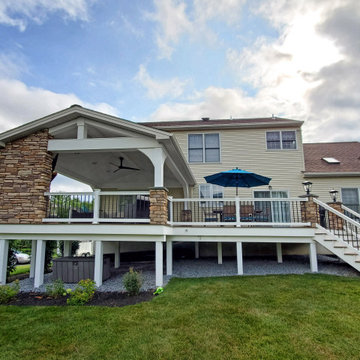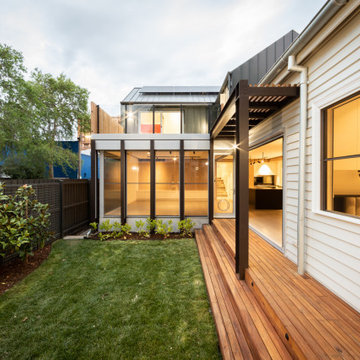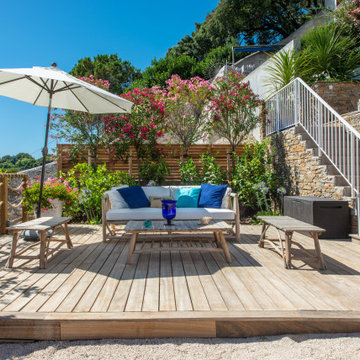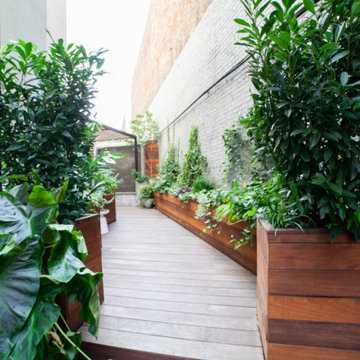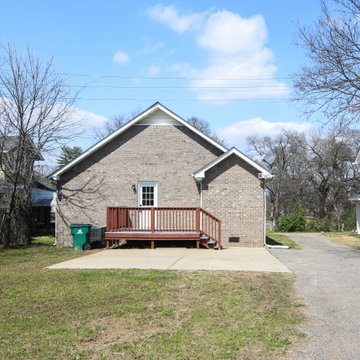Green Ground Level Terrace Ideas and Designs
Refine by:
Budget
Sort by:Popular Today
101 - 120 of 878 photos
Item 1 of 3
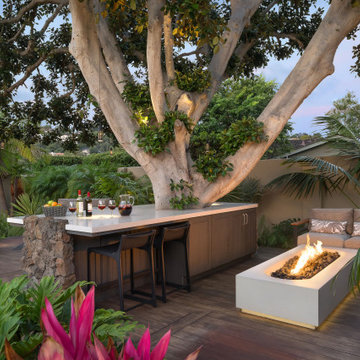
Imagine stepping into your and being greeted by a haven that seamlessly blends the built and natural worlds. Sunlight filters through verdant leaves overhead, dappling a red wood deck that envelopes the trunk of a magnificent tree. This is not just an outdoor space; it's an oasis, a sanctuary where the lines between indoors and outdoors blur, and the presence of nature takes center stage.
At the heart of this oasis lies the existing tree, not merely an obstacle but the focal point, the star around which the entire design revolves. Built specifically to accommodate its presence, the cabinetry forms a sculptural embrace, wrapping around the base like a protective shroud. Crafted from weather resistant materials that echoes the tree's own earthy tones, the cabinetry blends seamlessly into the landscape.
Design vision by Kristen Galli Interior Design. Cabinetry product and Execution by Design Studio West
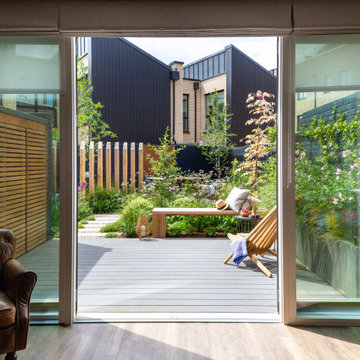
Designed to fill the senses and draw you outside with the bees and butterflies.
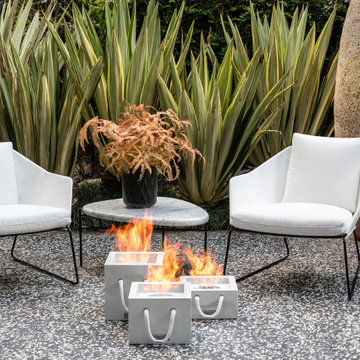
Portable Ecofireplace with white porcelain encasing. Thermal insulation base made of refractory, heat insulating, brick and felt lining.
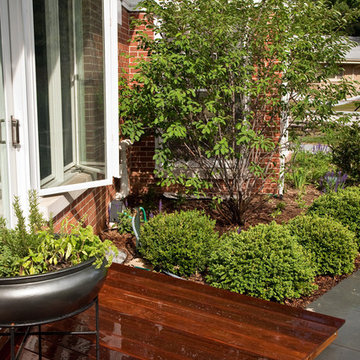
The back door's cantilevered Ipe deck mimics the angle of the patio. An amelanchier x grandiflora 'Autumn Brilliance' anchors the corner planting bed, framed with buxus 'Green Velvet'.
Westhauser Photography
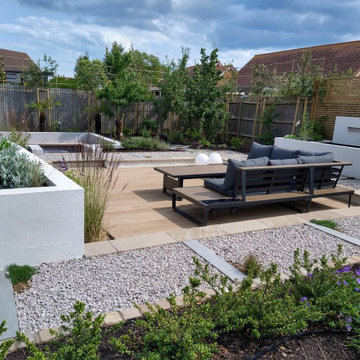
A Coastal Garden Project transforming the previous lawn area into a smart contemporary garden. A sunken composite Deck Area is surrounded by a pathway with low level planting running along porcelain planks and gravel is edged with Raj Green Sandstone setts and coping.
Pleached evergreen Quercus Ilex trees and a Corylus Avelana Maxima Purpurea tree and trellis screening help to provide privacy in a new development.
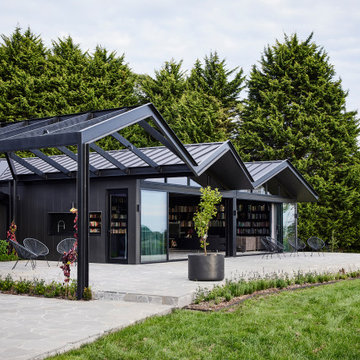
Behind the rolling hills of Arthurs Seat sits “The Farm”, a coastal getaway and future permanent residence for our clients. The modest three bedroom brick home will be renovated and a substantial extension added. The footprint of the extension re-aligns to face the beautiful landscape of the western valley and dam. The new living and dining rooms open onto an entertaining terrace.
The distinct roof form of valleys and ridges relate in level to the existing roof for continuation of scale. The new roof cantilevers beyond the extension walls creating emphasis and direction towards the natural views.
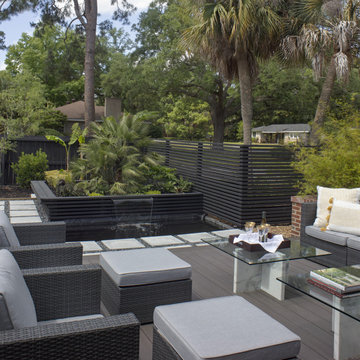
Extending the home's interior spaces into the outdoors, this large, raised deck has several seating areas with a view of the custom fountain that cascades into a koi pond. All the paving is permeable to allow for drainage, and the openwork fencing provides privacy without entirely blocking out the charming neighborhood. | Photography by Atlantic Archives
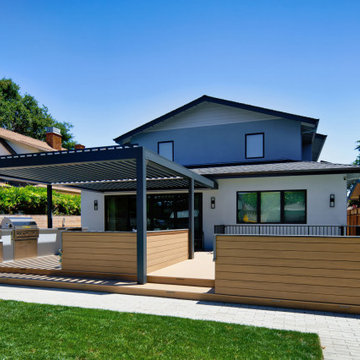
Double Roofed Louvered Pergola with: RGB louvered lights, integrated retractable screening. This outdoor room protects a custom kitchen and built in bench seating.
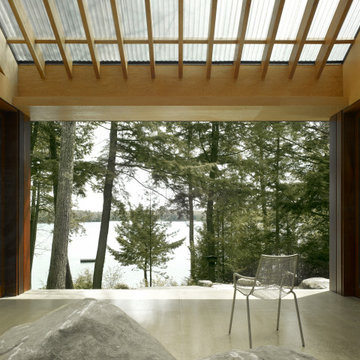
The Clear Lake Cottage proposes a simple tent-like envelope to house both program of the summer home and the sheltered outdoor spaces under a single vernacular form.
A singular roof presents a child-like impression of house; rectilinear and ordered in symmetry while playfully skewed in volume. Nestled within a forest, the building is sculpted and stepped to take advantage of the land; modelling the natural grade. Open and closed faces respond to shoreline views or quiet wooded depths.
Like a tent the porosity of the building’s envelope strengthens the experience of ‘cottage’. All the while achieving privileged views to the lake while separating family members for sometimes much need privacy.
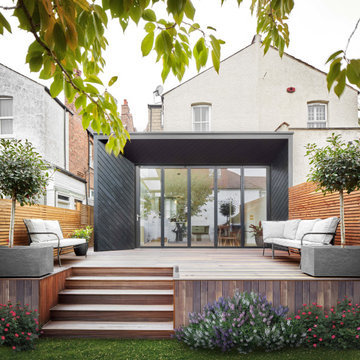
Rear Extension and decking design with out door seating and planting design
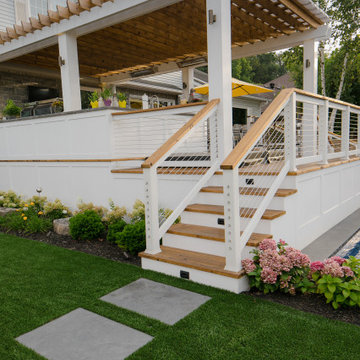
A unique way of accessing the back deck while maximizing the space for the rest of the landscaping. Cable railings provides a sleek finish. The white Versatex cladding makes for a statement against the warm cedar deck, pergola and top rail
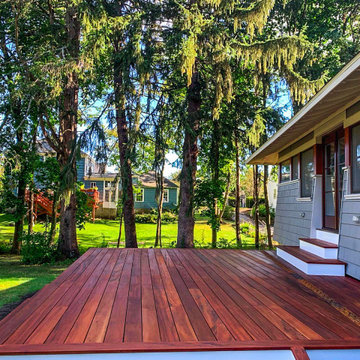
This Concord home had an existing multi-level wraparound covered porch in the front of the home that needed maintenance. The homeowners brought Tom Curren Companies in, to add on a new matching deck to their backyard and do a few touch ups in the front. These decks are both made with unique Tigerwood boards and surrounded by crisp white PVC Trim. Using Tigerwood results in a beautiful end-product, but requires meticulous and specific maintenance – on the existing front porch, this is all that was needed. We applied a fresh coat of Deckwise Natural Ipe Oil to maintain the beautiful rich colors of the exotic wood boards and painted the PVC Trim with Benjamin Moore white latex paint.
In the backyard, our clients wanted a replication of the beautiful space in the front, with a few additional distinctive details that set this deck apart from any others we’ve built. We created a symmetrical deck off of the french doors in the back of the home, allowing ample space for outdoor living. Tigerwood tread stairs were placed off the front of the deck with two sets of encased metal grating stairs off to the side. Because of the nature of this exotic wood, it’s important to consider the deck pitch, and ventilation to aid with water run off. Discreetly mixed into the decking boards on this deck, , there is a thin strip of Carbochon cast iron trench grates that are strategically placed underneath the slight roof overhang to manage the water roll-off. To make use of the surrounding materials, our team relocated pebble stones that were already in the clients yard, to prepare the ground underneath the deck for water flow and irrigation.
This stunning deck is rich in color, and the high level of craftsmanship is very apparent. The tiniest of details are truly the highlight of this project. From the iron trench grates, to the matching wood staircases for easy access to the ground level, this new deck adds another level of sophistication to the home. Working with exotic woods and high-end materials always results in a beautiful product adding value to the home, as well as happiness to its owners.
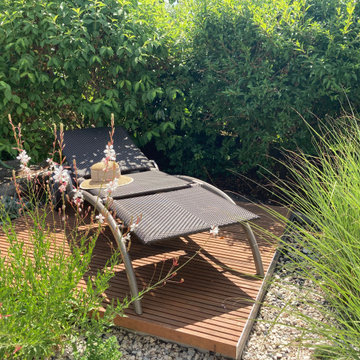
Auch der Raum über der Wassertechnik wurde stilvoll genutzt und noch eine Sonnenliege installiert. Ein traumhafter Ort, um zu entspannen.
Green Ground Level Terrace Ideas and Designs
6

