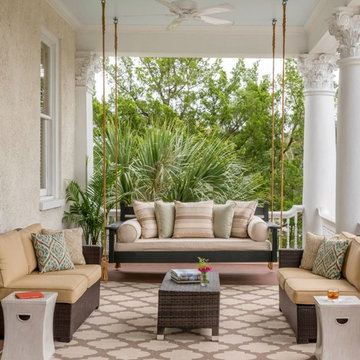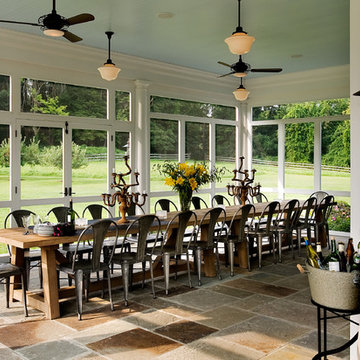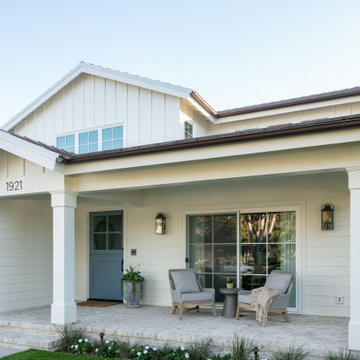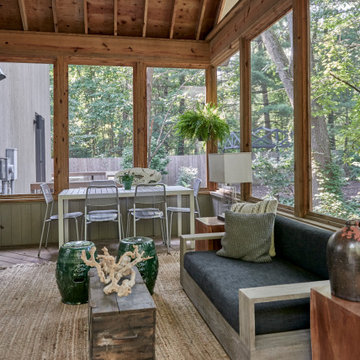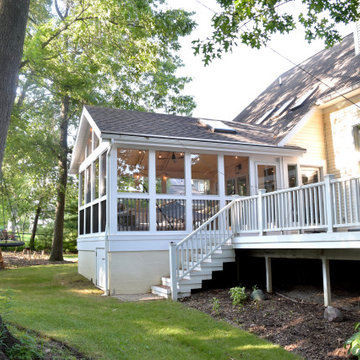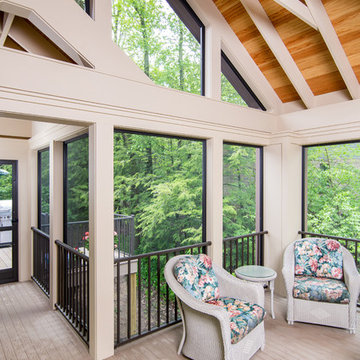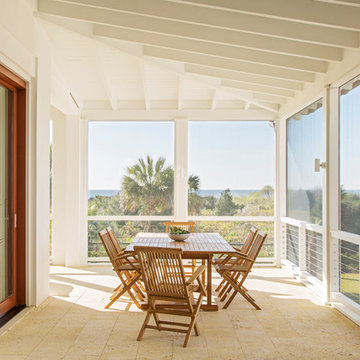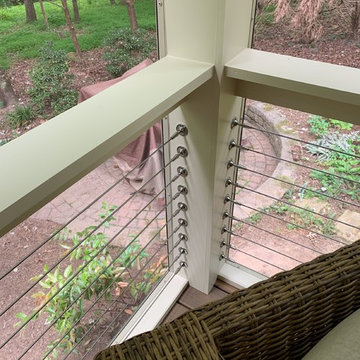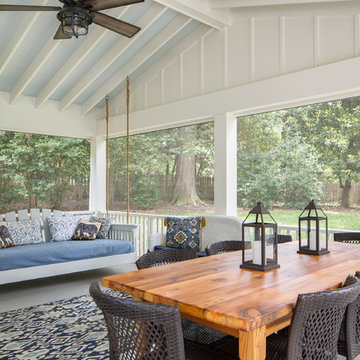Green, Beige Veranda Ideas and Designs
Refine by:
Budget
Sort by:Popular Today
1 - 20 of 19,844 photos
Item 1 of 3

This timber column porch replaced a small portico. It features a 7.5' x 24' premium quality pressure treated porch floor. Porch beam wraps, fascia, trim are all cedar. A shed-style, standing seam metal roof is featured in a burnished slate color. The porch also includes a ceiling fan and recessed lighting.
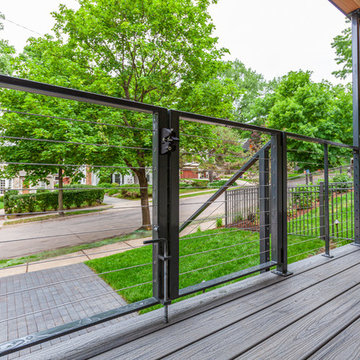
This modern home, near Cedar Lake, built in 1900, was originally a corner store. A massive conversion transformed the home into a spacious, multi-level residence in the 1990’s.
However, the home’s lot was unusually steep and overgrown with vegetation. In addition, there were concerns about soil erosion and water intrusion to the house. The homeowners wanted to resolve these issues and create a much more useable outdoor area for family and pets.
Castle, in conjunction with Field Outdoor Spaces, designed and built a large deck area in the back yard of the home, which includes a detached screen porch and a bar & grill area under a cedar pergola.
The previous, small deck was demolished and the sliding door replaced with a window. A new glass sliding door was inserted along a perpendicular wall to connect the home’s interior kitchen to the backyard oasis.
The screen house doors are made from six custom screen panels, attached to a top mount, soft-close track. Inside the screen porch, a patio heater allows the family to enjoy this space much of the year.
Concrete was the material chosen for the outdoor countertops, to ensure it lasts several years in Minnesota’s always-changing climate.
Trex decking was used throughout, along with red cedar porch, pergola and privacy lattice detailing.
The front entry of the home was also updated to include a large, open porch with access to the newly landscaped yard. Cable railings from Loftus Iron add to the contemporary style of the home, including a gate feature at the top of the front steps to contain the family pets when they’re let out into the yard.
Tour this project in person, September 28 – 29, during the 2019 Castle Home Tour!
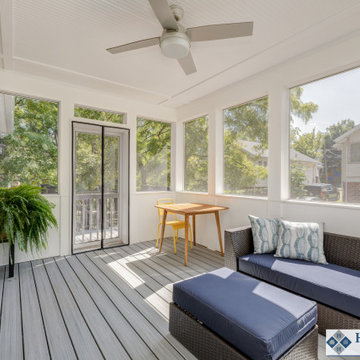
We were thrilled to partner with our clients in updating and renovating the entire main floor of their inviting Silver Spring home. Tucked away in one of the area’s most beautiful and historic neighborhoods this once ultra-traditional-style home is now the ideal blend of past and present. Knowing that we were not only bringing their space current but also creating a tailored in-law suite for their mother’s upcoming stay — we got right to work on our mission of removing all obstacles to this family’s vision.
This comprehensive project includes a larger, more functional kitchen plus Great Room addition; in-law suite with bedroom, bathroom, kitchenette and living space; family room; and screened in porch / deck combination ideal for grilling, entertaining and enjoying the outdoors.
The expansive and open-layout-kitchen features Dura Supreme Shaker Cabinetry painted white and paired with glistening quartz counters. The space continues on and seamlessly opens up into the breezy Great Room and dining area.
The newly equipped Mini-Split HVAC System provides independent temperature control and the elegant Universal Design In-Law Bathroom ensures both safety and usability.
Hardwood flooring was installed and the existing flooring throughout was refinished to match — giving way to the smooth and continuous feel throughout the entire main level.
We are proud to have created and delivered this transitional redesign and remodel all while keeping a small footprint for the in-law suite and not losing any of the original space.

Our scope of work on this project was to add curb appeal to our clients' home, design a space for them to stay out of the rain when coming into their front entrance, completely changing the look of the exterior of their home.
Cedar posts and brackets were materials used for character and incorporating more of their existing stone to make it look like its been there forever. Our clients have fallen in love with their home all over again. We gave the front of their home a refresh that has not only added function but made the exterior look new again.
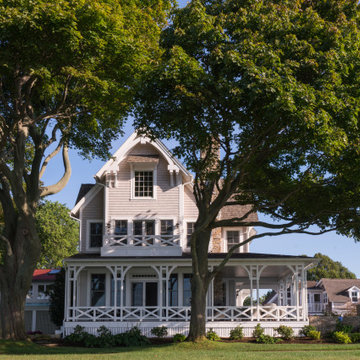
The wraparound porch on this beautiful coastal modern Victorian uses materials created to stand up to the harsh New England coastal environment and provide the homeowners many years of maintenance-free outdoor living. The porch wraps around the Bay side and front of the home to take in the views of the Bay from every possible perspective.
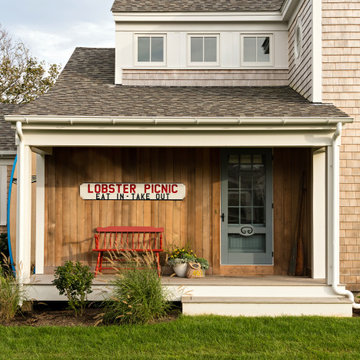
The challenge: take a run-of-the mill colonial-style house and turn it into a vibrant, Cape Cod beach home. The creative and resourceful crew at SV Design rose to the occasion and rethought the box. Given a coveted location and cherished ocean view on a challenging lot, SV’s architects looked for the best bang for the buck to expand where possible and open up the home inside and out. Windows were added to take advantage of views and outdoor spaces—also maximizing water-views were added in key locations.
The result: a home that causes the neighbors to stop the new owners and express their appreciation for making such a stunning improvement. A home to accommodate everyone and many years of enjoyment to come.

Custom outdoor Screen Porch with Scandinavian accents, teak dining table, woven dining chairs, and custom outdoor living furniture
Green, Beige Veranda Ideas and Designs
1
