Green Bathroom with Freestanding Cabinets Ideas and Designs
Refine by:
Budget
Sort by:Popular Today
161 - 180 of 735 photos
Item 1 of 3
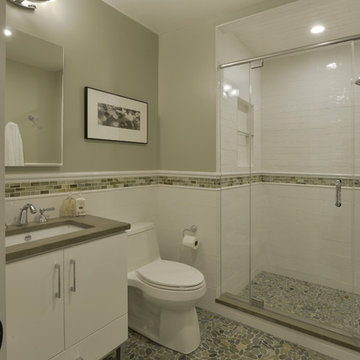
This upstairs full bathroom features a mix of classic style tile patterns and modern fixtures. The greige wall color is soothing and creates a peaceful backdrop to the accent tile, floor tile, and white subway wainscot.
Photo: Peter Krupenye
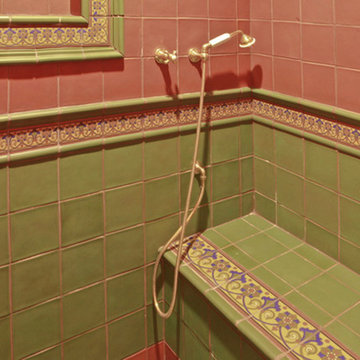
Craftsman Bungalow Bath shower with bench, niche, floral tile borders, and hand shower.
Barry Toranto Photography
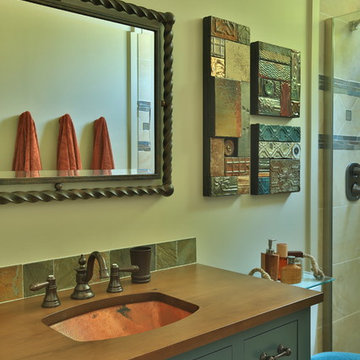
A bright and cheery lake house we recently designed! We created a cozy space for these clients using a soft sand color palette, layered with fun colors and patterns. We incorporated elements of nature through the lighting, window treatments, and fireplace for a warming effect while still promoting a vibrancy through the trendy, colorful decor.
Since this home is located on a lake, we made sure to use weatherproof textiles so their look will continue to last for years to come.
Home located in South Haven, Michigan. Designed by Bayberry Cottage who also serve Kalamazoo, Saugatuck, St Joseph, and Holland, Michigan.
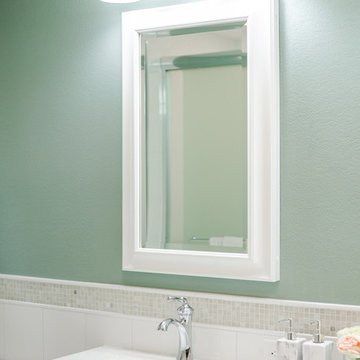
Words cannot describe the level of transformation this beautiful 60’s ranch has undergone. The home was blessed with a ton of natural light, however the sectioned rooms made for large awkward spaces without much functionality. By removing the dividing walls and reworking a few key functioning walls, this home is ready to entertain friends and family for all occasions. The large island has dual ovens for serious bake-off competitions accompanied with an inset induction cooktop equipped with a pop-up ventilation system. Plenty of storage surrounds the cooking stations providing large countertop space and seating nook for two. The beautiful natural quartzite is a show stopper throughout with it’s honed finish and serene blue/green hue providing a touch of color. Mother-of-Pearl backsplash tiles compliment the quartzite countertops and soft linen cabinets. The level of functionality has been elevated by moving the washer & dryer to a newly created closet situated behind the refrigerator and keeps hidden by a ceiling mounted barn-door. The new laundry room and storage closet opposite provide a functional solution for maintaining easy access to both areas without door swings restricting the path to the family room. Full height pantry cabinet make up the rest of the wall providing plenty of storage space and a natural division between casual dining to formal dining. Built-in cabinetry with glass doors provides the opportunity to showcase family dishes and heirlooms accented with in-cabinet lighting. With the wall partitions removed, the dining room easily flows into the rest of the home while maintaining its special moment. A large peninsula divides the kitchen space from the seating room providing plentiful storage including countertop cabinets for hidden storage, a charging nook, and a custom doggy station for the beloved dog with an elevated bowl deck and shallow drawer for leashes and treats! Beautiful large format tiles with a touch of modern flair bring all these spaces together providing a texture and color unlike any other with spots of iridescence, brushed concrete, and hues of blue and green. The original master bath and closet was divided into two parts separated by a hallway and door leading to the outside. This created an itty-bitty bathroom and plenty of untapped floor space with potential! By removing the interior walls and bringing the new bathroom space into the bedroom, we created a functional bathroom and walk-in closet space. By reconfiguration the bathroom layout to accommodate a walk-in shower and dual vanity, we took advantage of every square inch and made it functional and beautiful! A pocket door leads into the bathroom suite and a large full-length mirror on a mosaic accent wall greets you upon entering. To the left is a pocket door leading into the walk-in closet, and to the right is the new master bath. A natural marble floor mosaic in a basket weave pattern is warm to the touch thanks to the heating system underneath. Large format white wall tiles with glass mosaic accent in the shower and continues as a wainscot throughout the bathroom providing a modern touch and compliment the classic marble floor. A crisp white double vanity furniture piece completes the space. The journey of the Yosemite project is one we will never forget. Not only were we given the opportunity to transform this beautiful home into a more functional and beautiful space, we were blessed with such amazing clients who were endlessly appreciative of TVL – and for that we are grateful!
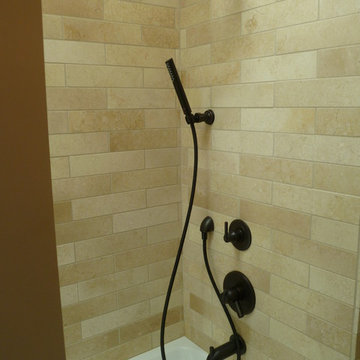
Travertine tile was cut down for a subway tile look. Oiled bronze Kohler fixtures anchor the lightness of the space.
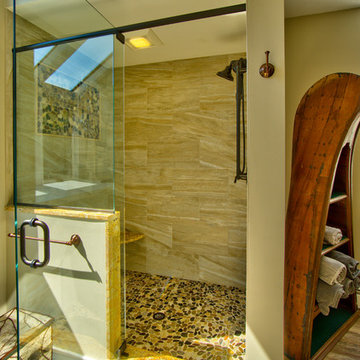
Complete Bathroom Renovation with Porcelain Plank Tile Floor, Custom Antique Barn Board Vanity with Granite Top. Custom Barn Board Mirror and Custom Iron and White MIca Bear Themed Lighting, Electric Radiant Heat in Floor, Oil Rubbed Bronze Hardware, and New 6 Panel Pine Doors with new Trim Throughout
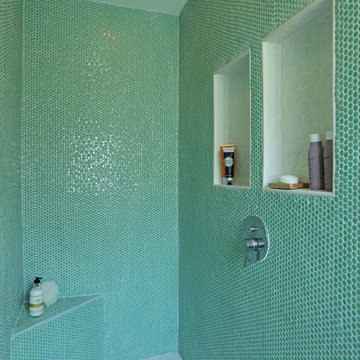
Floor-to-ceiling jade penny tiles generate vibrancy and life in this gorgeous walk-in shower.
Jeff Ong, PostRain Productions
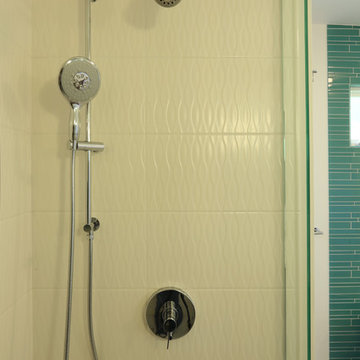
A separate handset and shower head add a luxurious touch to this walk in main bath shower. Design by Kristyn Bester. Photos by Photo Art Portraits
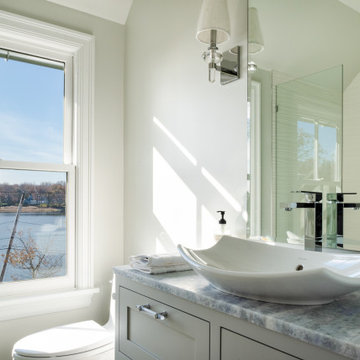
The color of the water is reflected in the marble countertops, topped by the Kohler Leaf vessel sink. Wavy tiles by Porcelanosa in the shower complete the feel of this special guest bath.
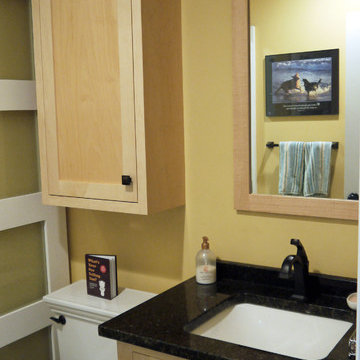
Custom made furniture style maple vanity with black granite top. Matching maple mirror and medicine cabinet above toilet. Sliding barn door made to separate shower area from the rest of the bathroom.
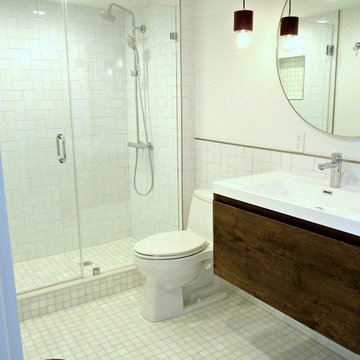
Guest Bathroom is kept fresh and clean with white subway tile and white marble flooring. Floating sink grounds the space in a warm wood tone and black marble pendants are used to free up wall space for an expansive round mirror. - photo by Christine Vega
Green Bathroom with Freestanding Cabinets Ideas and Designs
9
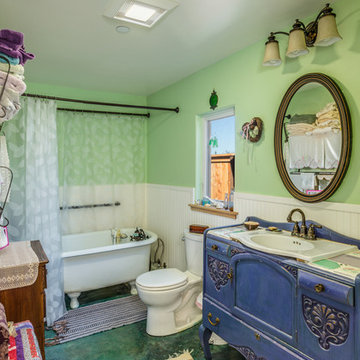
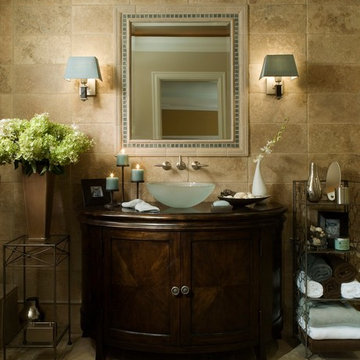
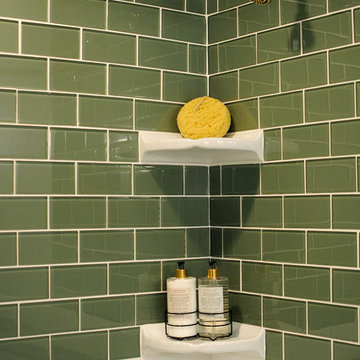
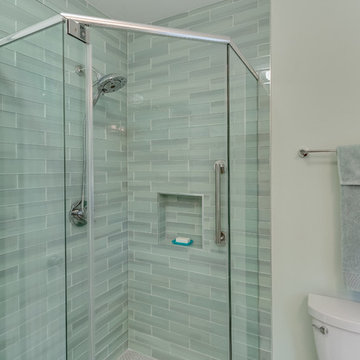
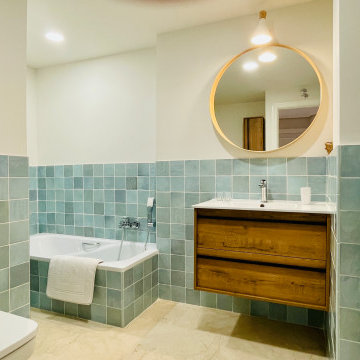
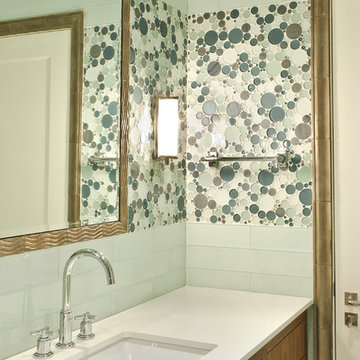
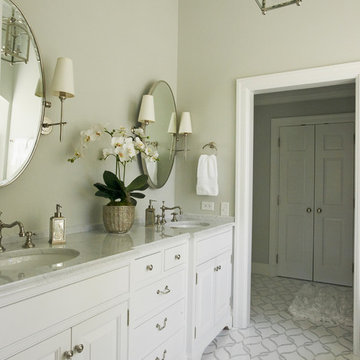
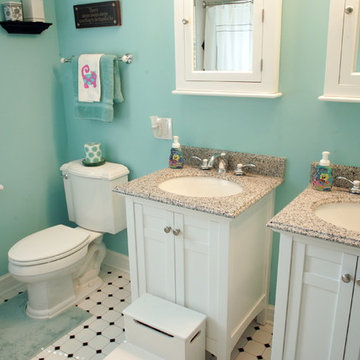
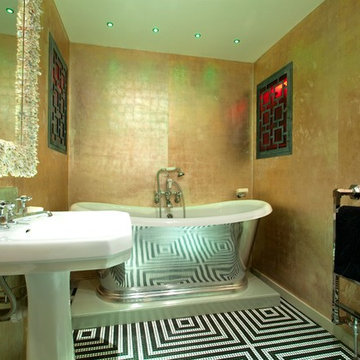

 Shelves and shelving units, like ladder shelves, will give you extra space without taking up too much floor space. Also look for wire, wicker or fabric baskets, large and small, to store items under or next to the sink, or even on the wall.
Shelves and shelving units, like ladder shelves, will give you extra space without taking up too much floor space. Also look for wire, wicker or fabric baskets, large and small, to store items under or next to the sink, or even on the wall.  The sink, the mirror, shower and/or bath are the places where you might want the clearest and strongest light. You can use these if you want it to be bright and clear. Otherwise, you might want to look at some soft, ambient lighting in the form of chandeliers, short pendants or wall lamps. You could use accent lighting around your bath in the form to create a tranquil, spa feel, as well.
The sink, the mirror, shower and/or bath are the places where you might want the clearest and strongest light. You can use these if you want it to be bright and clear. Otherwise, you might want to look at some soft, ambient lighting in the form of chandeliers, short pendants or wall lamps. You could use accent lighting around your bath in the form to create a tranquil, spa feel, as well. 