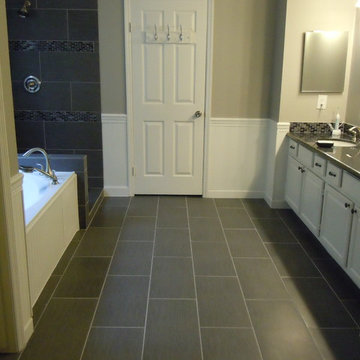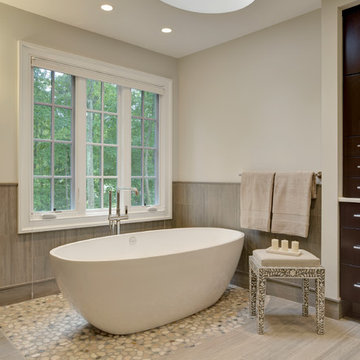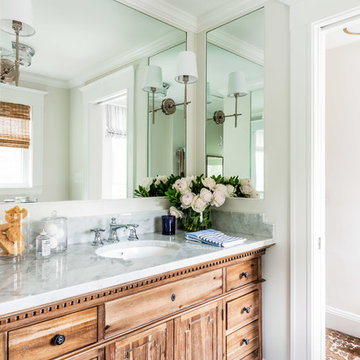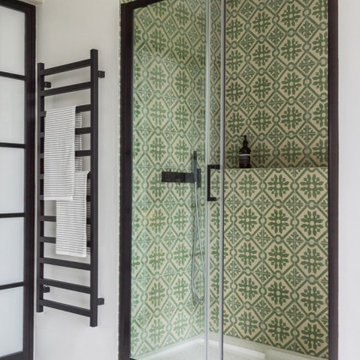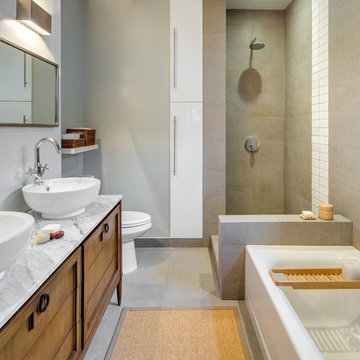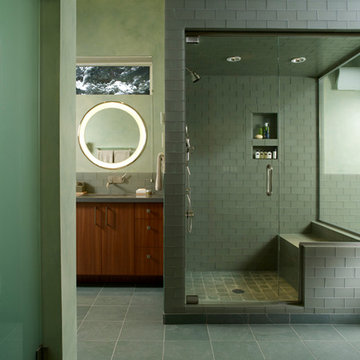Refine by:
Budget
Sort by:Popular Today
181 - 200 of 1,587 photos
Item 1 of 3

This condo was designed from a raw shell to the finished space you see in the photos - all elements were custom designed and made for this specific space. The interior architecture and furnishings were designed by our firm. If you have a condo space that requires a renovation please call us to discuss your needs. Please note that due to that volume of interest and client privacy we do not answer basic questions about materials, specifications, construction methods, or paint colors thank you for taking the time to review our projects.

We removed the long wall of mirrors and moved the tub into the empty space at the left end of the vanity. We replaced the carpet with a beautiful and durable Luxury Vinyl Plank. We simply refaced the double vanity with a shaker style.

Haven Design and Construction, San Antonio, Texas, 2020 Regional CotY Award Winner, Residential Bath $25,000 to $50,000
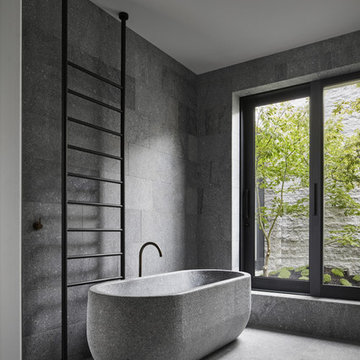
Architect: B.E Architecture
Builder: LBA Construction Group
Photographer: Peter Clarke
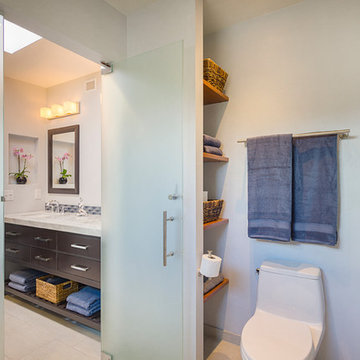
Built in shelving next to the toilet provides space for towels and other bath accessories.

Between the views out all the windows and my clients great art collection there is a lot to see. We just updated a house that already had good bones but it needed to fit his eclectic taste which I think we were successful at.
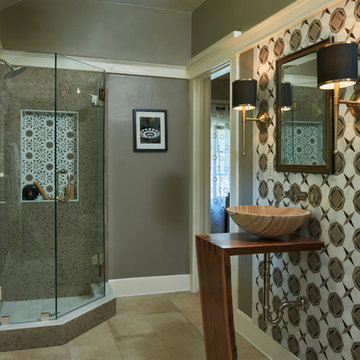
The Carriage House Guest Suite in the 2015 Pasadena Showcase House for the Arts reflects a mix of midcentury modern and rustic influences.
Photo: Peter Valli

After! The newly renovated bathroom features a totally open space with a frameless shower enclosure, white furniture style vanity, soft grey beadboard wainscotting, white woodwork, black porcelain tile flooring and a soft gray wall color. Note the newly constructed custom storage reflected in the mirror. The open shelving has a metallic patterned modern damask wall covering.
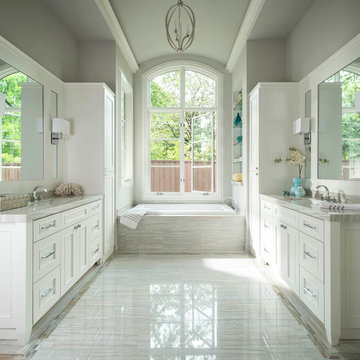
A lovely spa bathroom with both a view to one area of the yard and a door out to the pool.
Photography - Dan Piassick
House design - Charles Isreal
Green Bathroom and Cloakroom with Grey Walls Ideas and Designs
10






