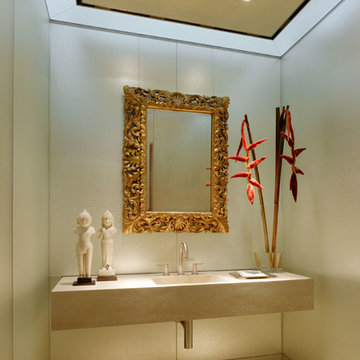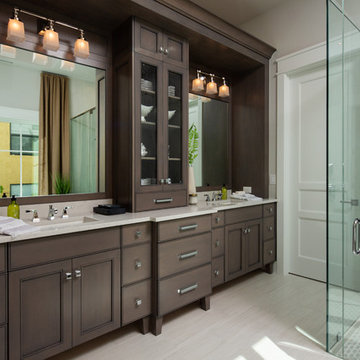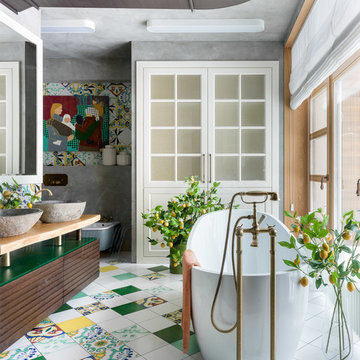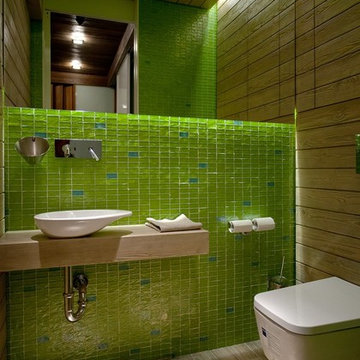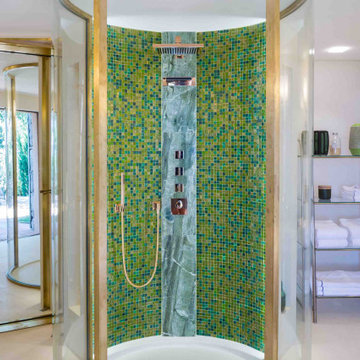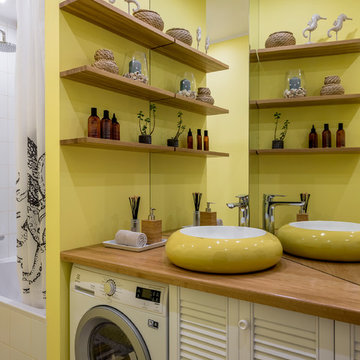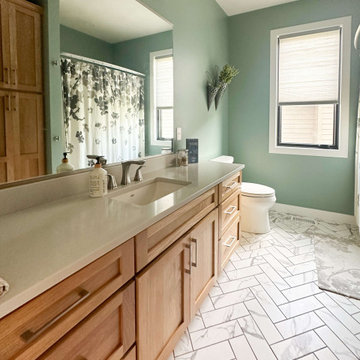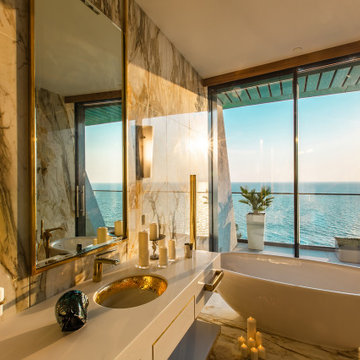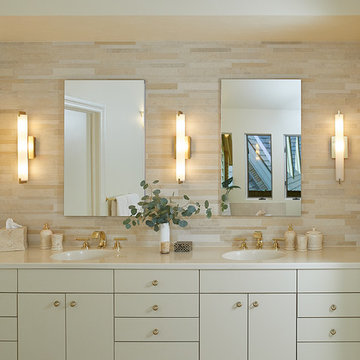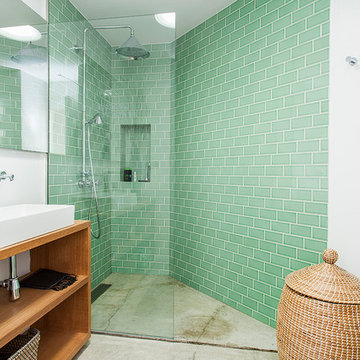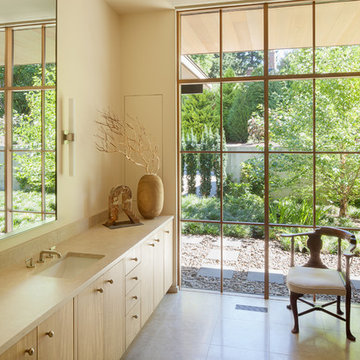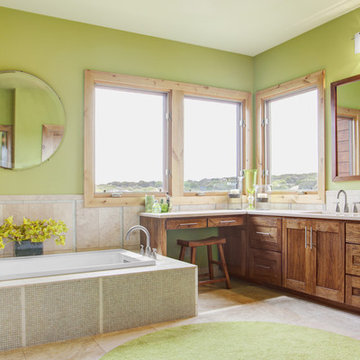Refine by:
Budget
Sort by:Popular Today
21 - 40 of 353 photos
Item 1 of 3
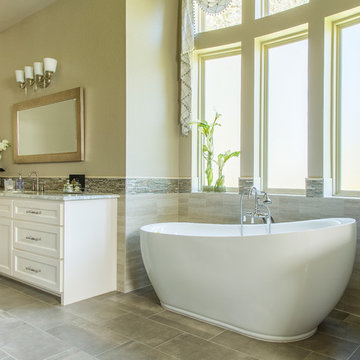
His and her vanities are separated by the free-standing tub giving each person their own comfortable space to get ready for the day. The mosaic tile backsplash traverses across the entire bathroom serving as a beautiful accent below each mirror and behind the free-standing bathtub. Porcelain floors and Fantasy Brown honed countertops add ease of maintenance to this well-used space. Crystal accents on the vanity lights and chandelier, glass knobs, and beautiful simple florals add an elegant touch.
Photographer: Daniel Angulo
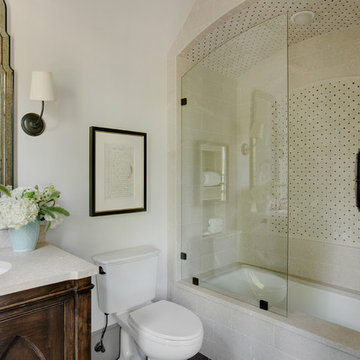
A traditional guest bath awaits visitors to this well-appointed mountain home. Ivory walls blend with the cream marble countertop and coordinating tile tub. An accent tile in almond marble and chocolate brown dots punctuates the tub walls and ceiling. A white sink, toilet and tub continue the ethereal feel, while a vanity mirror with an antiqued mirrored frame adds sparkle. Iron cabinet hardware coordinates with the bronze wall sconce, plumbing fixtures and hardware peppered throughout the room. A dark walnut-stained vanity is custom designed with a dramatic gothic arch adding a touch of history. Continuing the historical theme is a vanilla hued antique letter matted in eggshell and finished with a black frame. A sea glass blue vase filled with hydrangeas calls back to the home’s South Carolina surroundings and blends with the aqua guest room draperies visible via the vanity mirror.
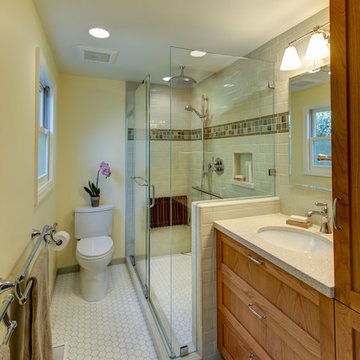
Design By: Design Set Match Construction by: Kiefer Construction Photography by: Treve Johnson Photography Tile Materials: Tile Shop Light Fixtures: Metro Lighting Plumbing Fixtures: Jack London kitchen & Bath Ideabook: http://www.houzz.com/ideabooks/207396/thumbs/el-sobrante-50s-ranch-bath
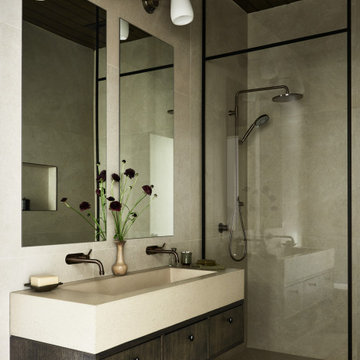
A country club respite for our busy professional Bostonian clients. Our clients met in college and have been weekending at the Aquidneck Club every summer for the past 20+ years. The condos within the original clubhouse seldom come up for sale and gather a loyalist following. Our clients jumped at the chance to be a part of the club's history for the next generation. Much of the club’s exteriors reflect a quintessential New England shingle style architecture. The internals had succumbed to dated late 90s and early 2000s renovations of inexpensive materials void of craftsmanship. Our client’s aesthetic balances on the scales of hyper minimalism, clean surfaces, and void of visual clutter. Our palette of color, materiality & textures kept to this notion while generating movement through vintage lighting, comfortable upholstery, and Unique Forms of Art.
A Full-Scale Design, Renovation, and furnishings project.
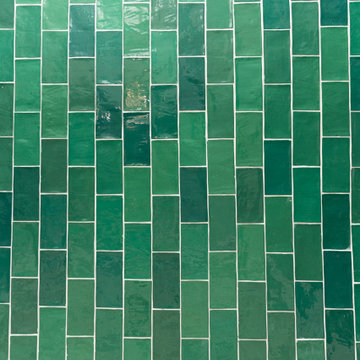
Transitional bathrooms and utility room with a coastal feel. Accents of blue and green help bring the outside in.
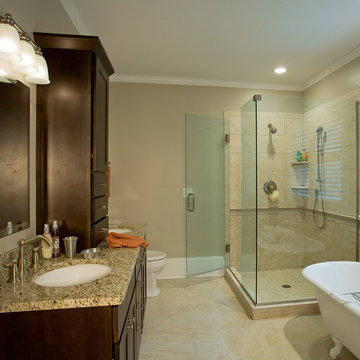
Ray Strawbridge Commercial Photography
This beautiful master bathroom in a historic home has Showplace Cabinets that will last a lifetime.
Green Bathroom and Cloakroom with Beige Worktops Ideas and Designs
2


