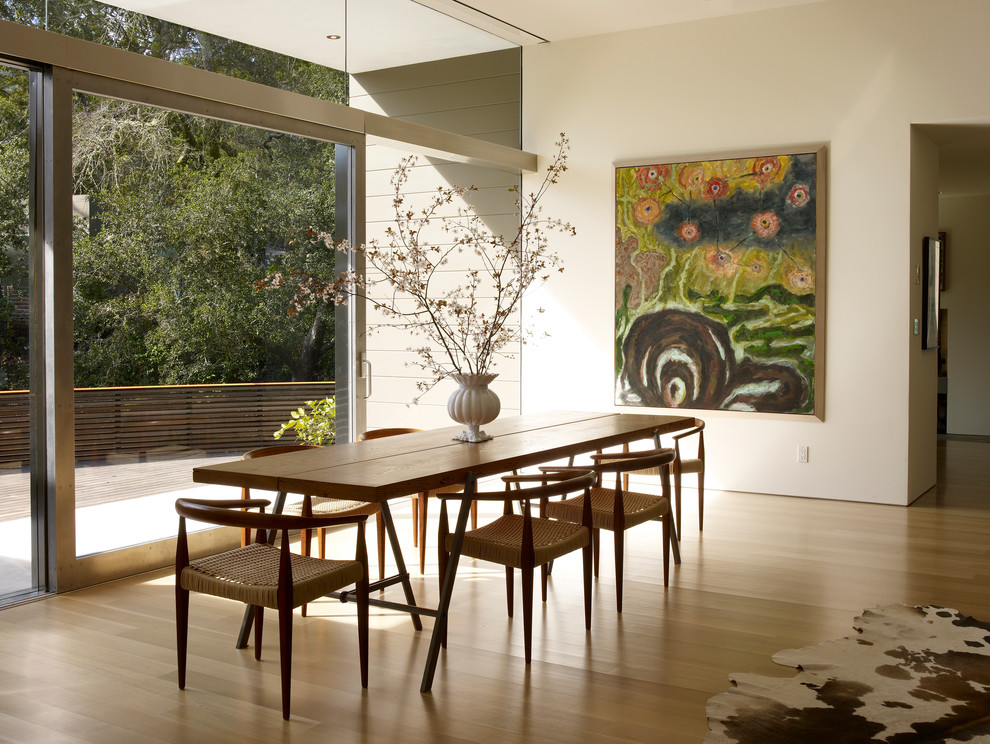
Graham Residence, Fischer Architecture
The renovation of the Graham house resulted in a nearly entirely new house; all that remains of the existing 1940’s ranch house is the foundation. As such, the floor plan design was informed by the footprint of the existing house, but the layout is entirely new. Its massing is a series of minimal boxes linked with glass enclosed rooms, which house the main entry and the living and dining rooms. The house sits in among an oak grove, two natural streams, and a wealth of mature landscaping; room orientation and window locations are keyed to specific existing landscape features accordingly, and the south-facing deck steps down from the house to allow for an unobstructed view to the hillside gardens. Interior walls were designed to display the Grahams extensive art collection, and in general the spaces are tuned toward maximizing natural light. The materials palette is simple and refined, with colors and textures drawn from the site. Photography by Marion Brenner
