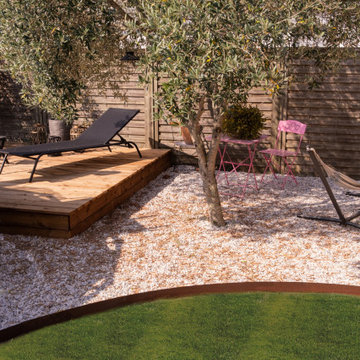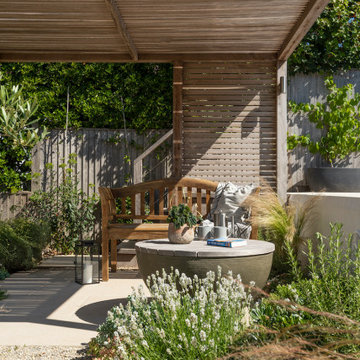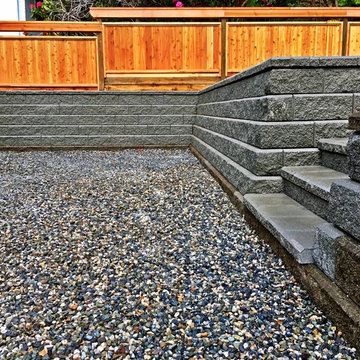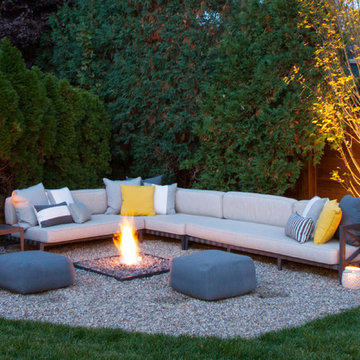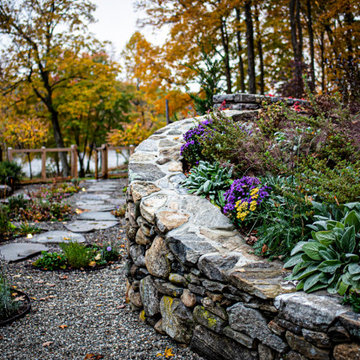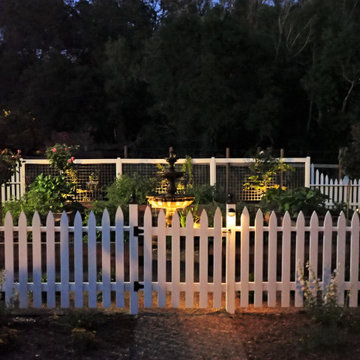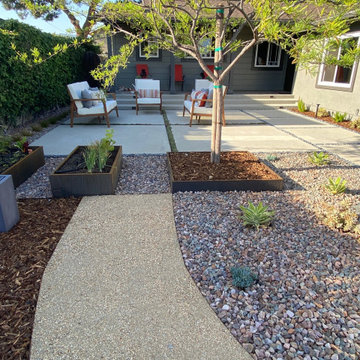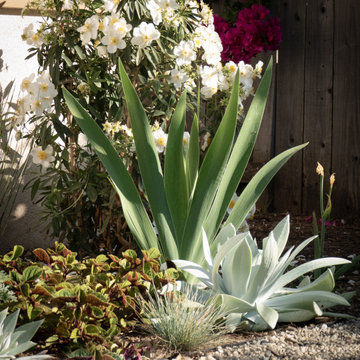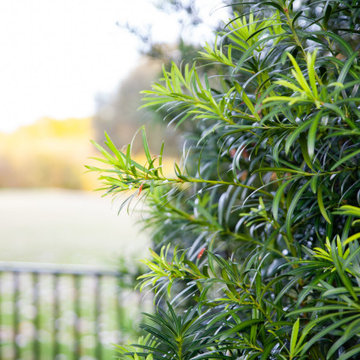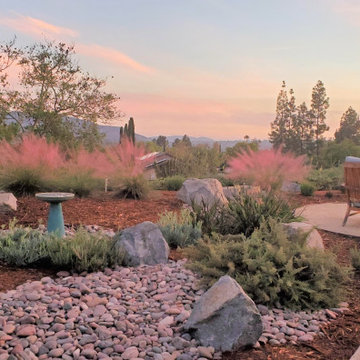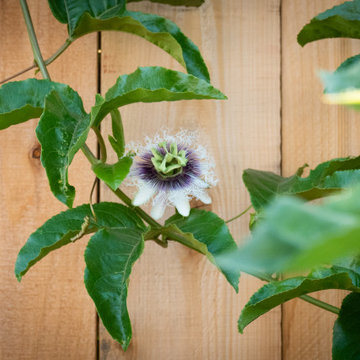Garden with Gravel and a Wood Fence Ideas and Designs
Refine by:
Budget
Sort by:Popular Today
161 - 180 of 557 photos
Item 1 of 3
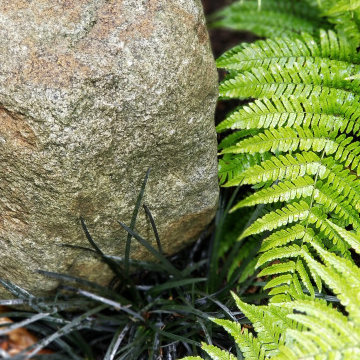
The exposed front yard has regular passersby on the sidewalk with a full view of the new water feature and shade garden entry garden. A new privacy fence mimics the historic iron fence.
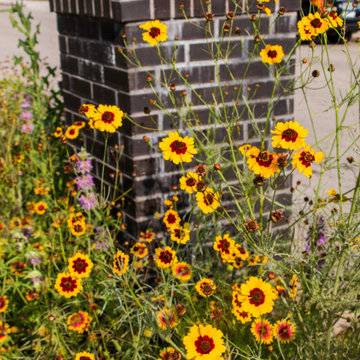
Customer wanted to ditch their grass yard in favor of colorful native plants that would create a charming scene for friends and neighbors alike. They dreamed of a gathering space in their front yard that looked out over their native plantings, so we added a seating area with cafe lights and raised steel planters so that the plantings could be enjoyed while seated. Black star gravel was added for furniture and plant contrast, making them pop against the home and landscaping.
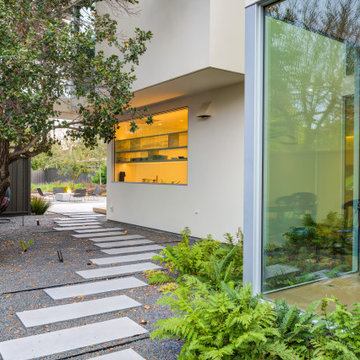
Modern landscape with different gravels and poured in place concrete.
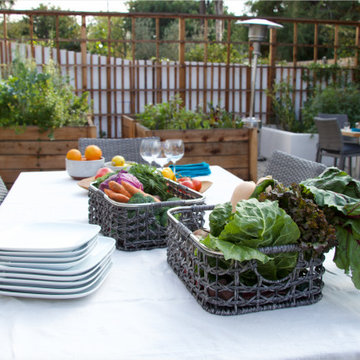
This couple is compromised of a famous vegan chef and a leader in the
Plant based community. Part of the joy of the spacious yard, was to plant an
Entirely edible landscape. This glorious garden is a space where the couple also
Entertains and relaxes.
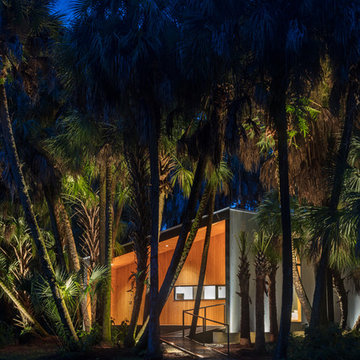
I built this on my property for my aging father who has some health issues. Handicap accessibility was a factor in design. His dream has always been to try retire to a cabin in the woods. This is what he got.
It is a 1 bedroom, 1 bath with a great room. It is 600 sqft of AC space. The footprint is 40' x 26' overall.
The site was the former home of our pig pen. I only had to take 1 tree to make this work and I planted 3 in its place. The axis is set from root ball to root ball. The rear center is aligned with mean sunset and is visible across a wetland.
The goal was to make the home feel like it was floating in the palms. The geometry had to simple and I didn't want it feeling heavy on the land so I cantilevered the structure beyond exposed foundation walls. My barn is nearby and it features old 1950's "S" corrugated metal panel walls. I used the same panel profile for my siding. I ran it vertical to match the barn, but also to balance the length of the structure and stretch the high point into the canopy, visually. The wood is all Southern Yellow Pine. This material came from clearing at the Babcock Ranch Development site. I ran it through the structure, end to end and horizontally, to create a seamless feel and to stretch the space. It worked. It feels MUCH bigger than it is.
I milled the material to specific sizes in specific areas to create precise alignments. Floor starters align with base. Wall tops adjoin ceiling starters to create the illusion of a seamless board. All light fixtures, HVAC supports, cabinets, switches, outlets, are set specifically to wood joints. The front and rear porch wood has three different milling profiles so the hypotenuse on the ceilings, align with the walls, and yield an aligned deck board below. Yes, I over did it. It is spectacular in its detailing. That's the benefit of small spaces.
Concrete counters and IKEA cabinets round out the conversation.
For those who cannot live tiny, I offer the Tiny-ish House.
Photos by Ryan Gamma
Staging by iStage Homes
Design Assistance Jimmy Thornton
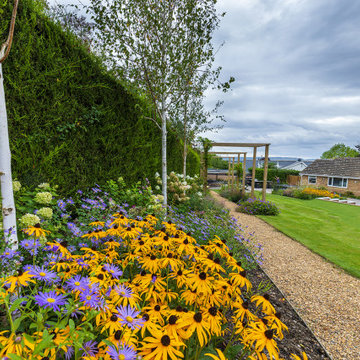
A trio of silver birch trees contrast well against the dark conifer hedging, and set off by massed perennials and shrubs for a long season of interest along the side of the garden, providing interesting views from the picture windows of the house.
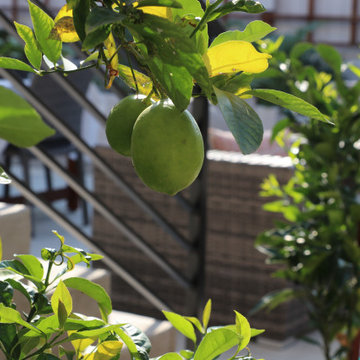
This couple is comprised of a famous vegan chef and a leader in the
Plant based community. Part of the joy of the spacious yard, was to plant an
Entirely edible landscape. This glorious garden is a space where the couple also
Entertains and relaxes.
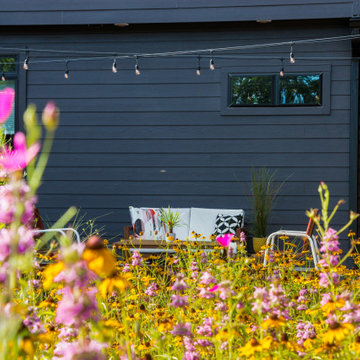
Customer wanted to ditch their grass yard in favor of colorful native plants that would create a charming scene for friends and neighbors alike. They dreamed of a gathering space in their front yard that looked out over their native plantings, so we added a seating area with cafe lights and raised steel planters so that the plantings could be enjoyed while seated. Black star gravel was added for furniture and plant contrast, making them pop against the home and landscaping.
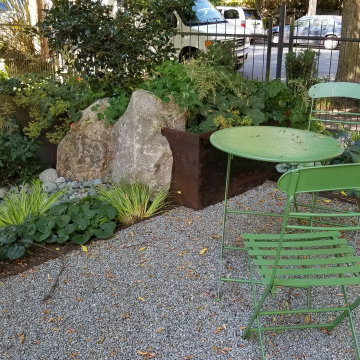
The exposed front yard has regular passersby on the sidewalk with a full view of the new water feature and shade garden entry garden. A new privacy fence mimics the historic iron fence.
Garden with Gravel and a Wood Fence Ideas and Designs
9
