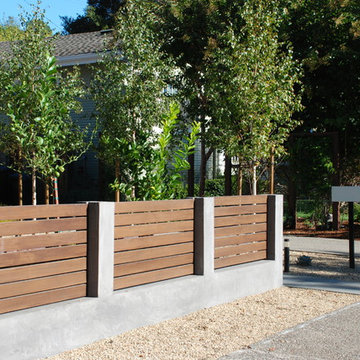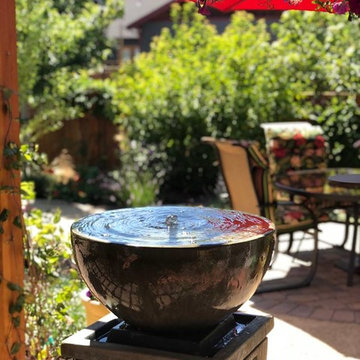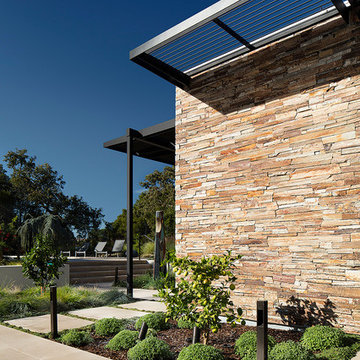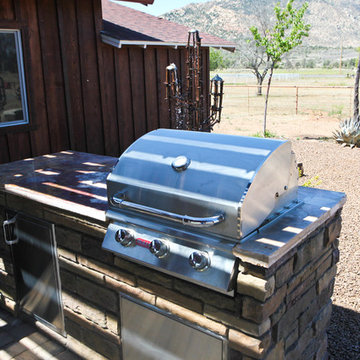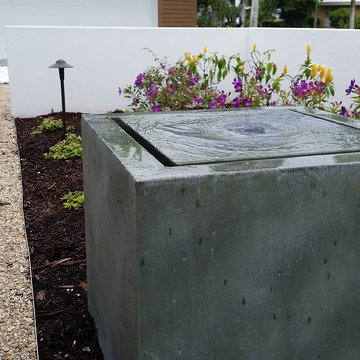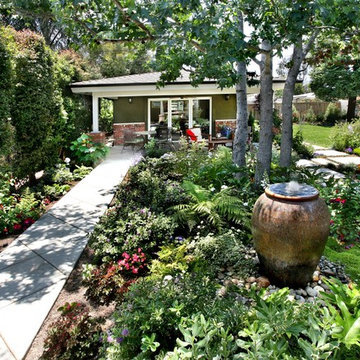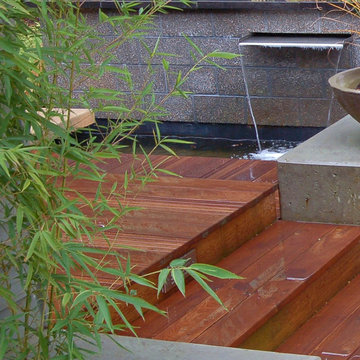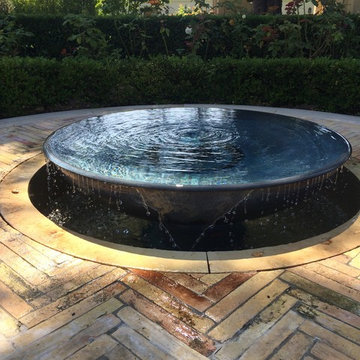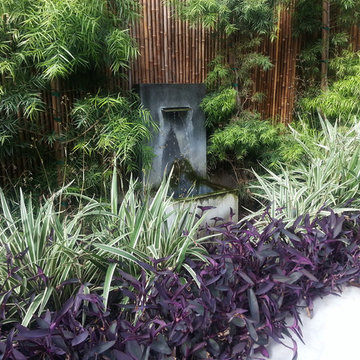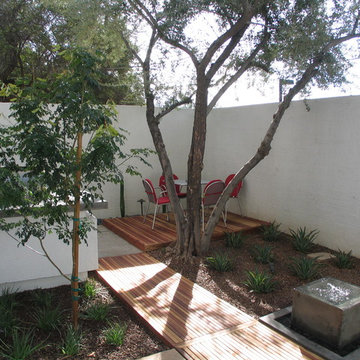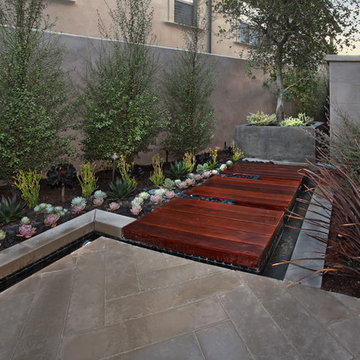Garden with a Water Feature and Concrete Paving Ideas and Designs
Refine by:
Budget
Sort by:Popular Today
1 - 20 of 2,581 photos
Item 1 of 3
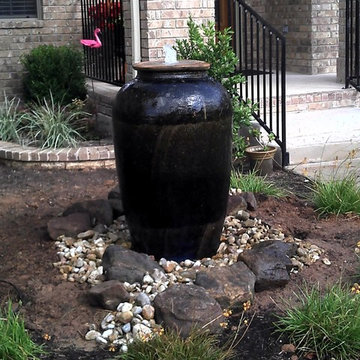
Urn and fountain Features for your Austin, Central Texas, Houston, Southeast Texas Landscape
We offer Urn and Fountain Water Feature Design and Installation in the Austin and Central Texas area including Bastrop, Elgin, Round Rock, Pflugerville, Manor, Buda, Lakeway and San Marcos. We also serve the Houston and Southeast Texas area including Rosenberg, Richmond, Katy, Stafford, Missouri City, and Manvel.
Urn and fountain Water Features are perfect for smaller areas or places where you're just not looking for a natural looking waterfall. A disappearing water feature can be created using almost any vessel you can imagine. These features are perfect for small courtyards, front yards, or commercial properties where liability is a concern. They are a great way to 'get your feet wet' with water features without the commitment of a pond. We have created fountainscapes using urns, ceramic vases, natural stone columns, even a concrete cowboy boot! The water fills up the vessel and then spills over, disppearing into a bed of decorative gravel. the water is then recirculated through the feature again and again.
For more information on urn and fountainscapes, please visit
As an added bonus for those of you looking to go in a more 'green' direction, most pondless water features can be used in conjunction with the RainXChange rainwater caturing system. In fact, you can get up to 12 LEED points by incorporating our system into your design. The RainXChange system captures rainwater and stores it underground in a hidden reservior while recirculating it through an urn or fountain feature or even a pondless waterfall.
For more information on the RainXChange system, please visit
Contact us to get started on your urn or fountain water feature 512-782-8315 or 281-668-4077
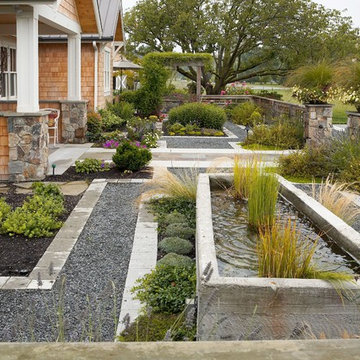
A old watering trough from the site was used as a water feature within the courtyard. Low maintenance plantings and traditional gravel pathways with paver edging flank the stone entry and are surrounded by low lath screen fences to formalize the space. This farmstead is located in the Northwest corner of Washington State. Photo by Ian Gleadle
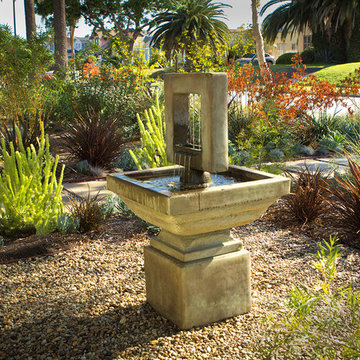
Fountain at the front entrance next to concrete paver pathway.
©Daniel Bosler Photography
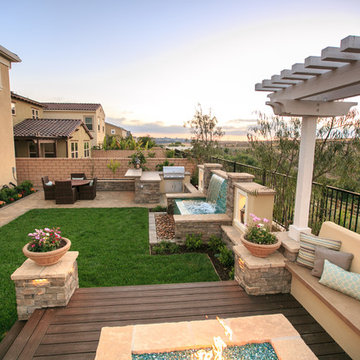
Creating your outdoor living space means claiming your own little slice of nature and customizing it to suit your lifestyle and enhance your daily routine. Sometimes there is nothing more relaxing than sitting on your favorite patio chair, feeling the warm sun mixed with a cool breeze, and smelling the fragrant flowers blossoming in your garden. Imagine how much more time you would spend outside if you had your very own cabana, bungalow, pergola, sunroom or pool house to enjoy! Think of all the ways an outdoor room could enhance your Southern California lifestyle and prime your home for entertaining guests year-round.
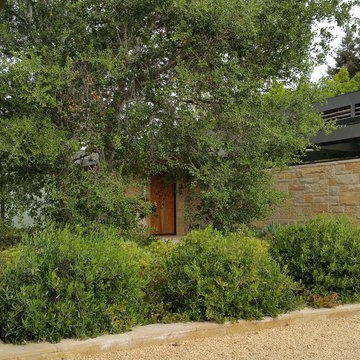
To anchor a modern house, designed by Frederick Fisher & Partners, Campion Walker brought in a mature oak grove that at first frames the home and then invites the visitor to explore the grounds including an intimate culinary garden and stone fruit orchard.
The neglected hillside on the back of the property once overgrown with ivy was transformed into a California native oak woodland, with under-planting of ceanothus and manzanitas.
We used recycled water to create a dramatic water feature cut directly into the limestone entranceway framed by a cacti and succulent garden.
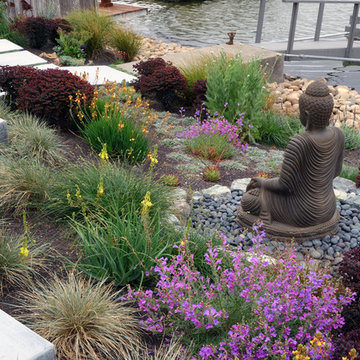
Lagoon-side property in the Bel Marin Keys, Novato, CA. Entertaining and enjoying the views were a primary design goal for this project. The project includes a large camaru deck with built-in seating. The concrete steps and pavers lead down to the water's edge. I included a sunken patio on one side and a beautiful Buddha statue on the other, surrounded by succulents and other low-water, contemporary plantings. I also used Dymondia ground cover to create a natural pathways within the garden.
This project was just completed. More photos will be included in Spring when the plantings fill in.
Photos: © Eileen Kelly, Landscape Designer, Dig Your Garden Landscape Design.
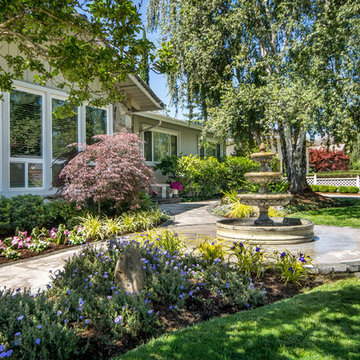
The soft cascading creeping morning glory lends a more casual feel to this European inspired landscape.
Photo Credit: Mark Pinkerton, vi360
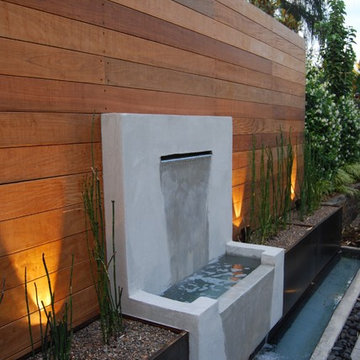
This yard was an unusable muddy lawn flanked by tall Arborvitae. We removed the hedge and replaced it will a beautiful Ipe screen that serves as the backdrop to a concrete water feature that spills into a channel that runs the length of the patio. Corten steel planters contain Equisetum plantings, as well as Bamboo that screens a trampoline for the childrens fun. Pavers and black mexican pebbles make up the new hardscape for the patio.
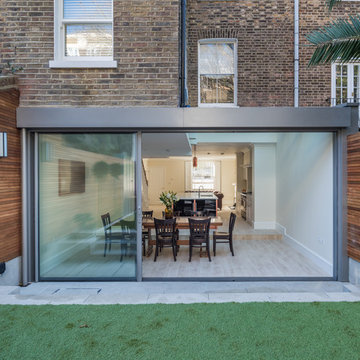
A contemporary refurbishment and extension of a Locally Listed mid-terraced Victorian house located within the East Canonbury Conservation Area.
This proposal secured planning permission to remodel and extend the lower ground floor of this mid-terrace property. Through a joint application with the adjoining neighbour to ensure that the symmetry and balance of the terrace is maintained, the house was also extended at 1st floor level. The lower ground floor now opens up to the rear garden while the glass roof ensures that daylight enters the heart of the house.
Garden with a Water Feature and Concrete Paving Ideas and Designs
1
