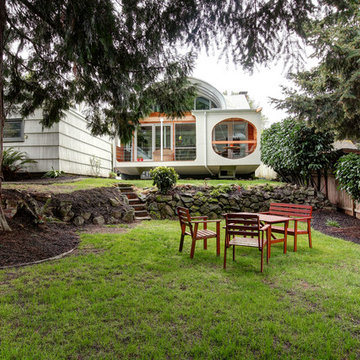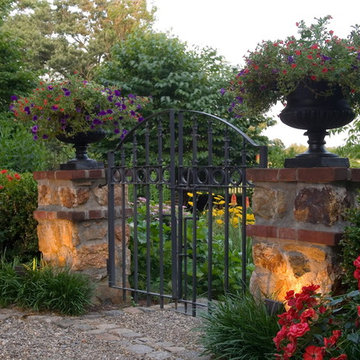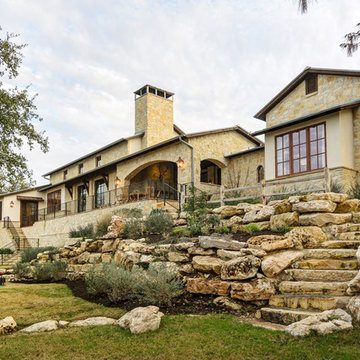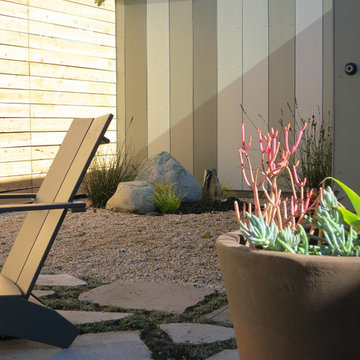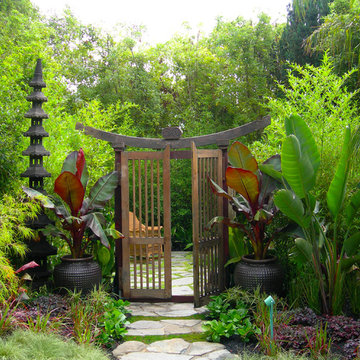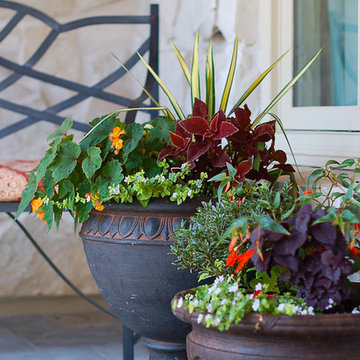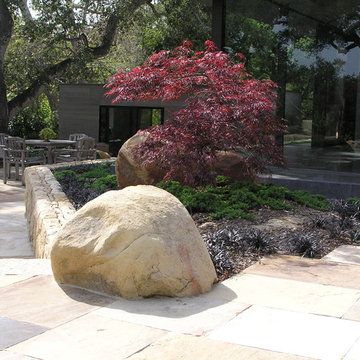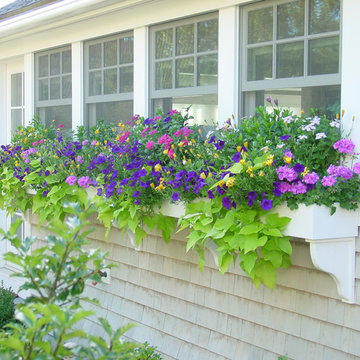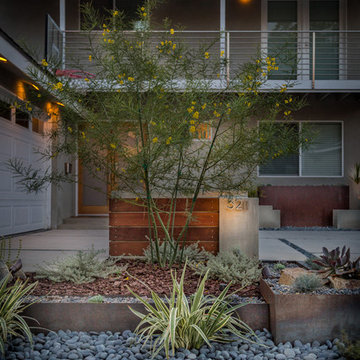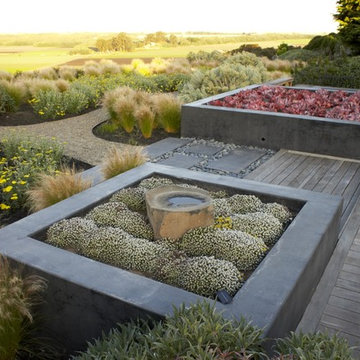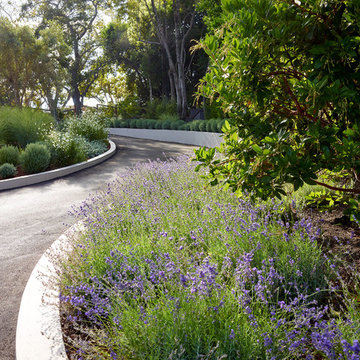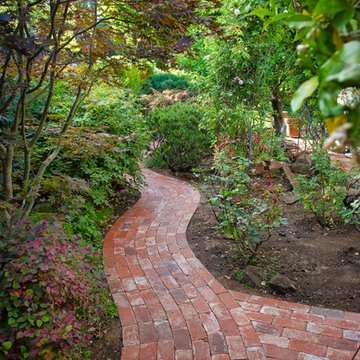Garden with a Potted Garden and a Rockery Ideas and Designs
Refine by:
Budget
Sort by:Popular Today
121 - 140 of 11,790 photos
Item 1 of 3
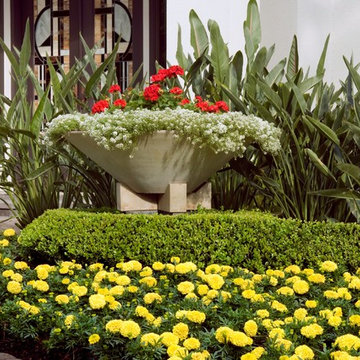
A Memorial-area art collector residing in a chic modern home wanted his house to be more visible from the street. His yard was full of trees, and he asked us to consider removing them and developing a more modern landscape design that would fully complement the exterior of his home. He was a personal friend of ours as well, and he understood that our policy is to preserve as many trees as possible whenever we undertake a project. However, we decided to make an exception in his case for two reasons. For one thing, he was a very close friend to many people in our company. Secondly, large trees simply would not work with a landscape reflective of the modern architecture that his house featured.
The house had been built as story structure that was formed around a blend of unique curves and angles very reminiscent of the geometric patterns common in modern sculpture and art. The windows had been built deliberately large, so that visitors driving up to the house could have a lighted glimpse into the interior, where many sculptures and works of modern art were showcased. The entire residence, in fact, was meant to showcase the eclectic diversity of his artistic tastes, and provide a glimpse at the elegant contents within the home.
He asked us to create more modern look to the landscape that would complement the residence with patterns in vegetation, ornamentation, and a new lighted water fountain that would act like a mirror-image of the home. He also wanted us to sculpt the features we created in such a way as to center the eye of the viewer and draw it up and over the landscape to focus on the house itself.
The challenge was to develop a truly sophisticated modern landscaping design that would compliment, but in no way overpower the façade of the home. In order to do this, we had to focus very carefully on the geometric appearance of the planting areas first. Since the vegetation would be surrounding a very large, circular stone drive, we took advantage of the contours and created a sense of flowing perspective. We were then very careful to plant vegetation that could be maintained at a very low growth height. This was to prevent vegetation from behaving like the previous trees which had blocked the view of the house. Small hedges, ferns, and flowers were planted in winding rows that followed the course of the circular stone driveway that surrounded the fountain.
We then centered this new modern landscape plan with a very sophisticated contemporary fountain. We chose a circular shape for the fountain both to center the eye and to work as a compliment to the curved elements in the home’s exterior design. We selected black granite as the building material, partly because granite speaks to the monumental, and partly because it is a very common material for modern architecture and outdoor contemporary sculpture. We placed the fountain in the very center of the driveway as well, which had the effect of making the entire landscape appear to converge toward the middle of the home’s façade. To add a sense of eclectic refinement to the fountain, we then polished the granite so that anyone driving or walking up to the fountain would see a reflection of the home in the base. To maintain consistency of the circular shape, we radius cut all of the coping around the fountain was all radius cut from polished limestone. The lighter color of the limestone created an archetypal contrast of light and darkness, further contributing to the modern theme of the landscape design, and providing a surface for illumination so the fountain would remain an established keynote on the landscape during the night.
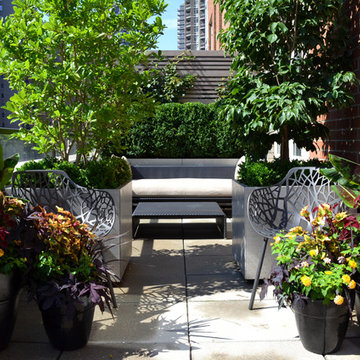
A classic upper east side terrace garden features horizontal slat ipe fencing, custom metal-clad planter boxes and formal plantings. Ceramic feature planters add a punch of color and interest to the neutral furniture selections.
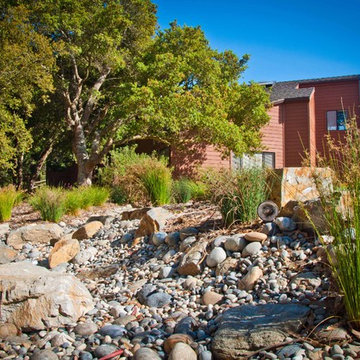
We love sleek and modern but sometimes we lay off of straight lines and concrete... Check out one of our more natural landscape projects highlighting a native plant palette and an ecotones motif!
Photo Credit: Grant Sukchindasathien
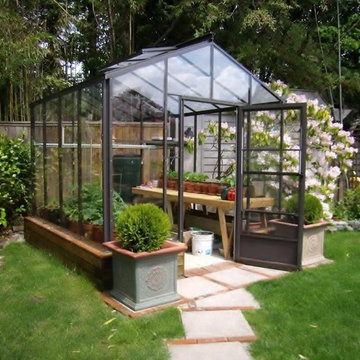
The Legacy is one of our most popular starting greenhouses. At 8x8 with 5'6" sidewalls, it leaves a great deal of space for the new greenhouse gardener. The clear, single tempered glass sidewalls allow a beautiful view into the garden and the polycarbonate roof panels help retain heat in cooler climates.
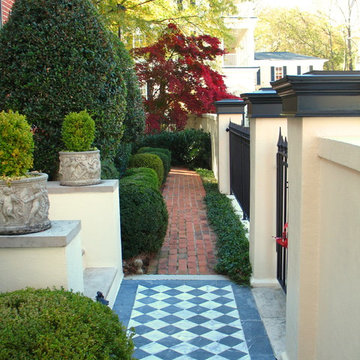
Sweet Bottom Plantation - No. 13 The Battery
This is one of two Charleston style homes that Greg Mix designed in the Sweet Bottom Plantation subdivision north of Atlanta in Duluth, Georgia.
This red brick home is a reproduction of number 13 on The Battery, right on Charleston Bay. However in this case the plan has been flipped and laid out inside to suit the modern lifestyle. As you can see in the photos it contains a double spiral stairway. The three car garage is on the ground floor as well as the front entry, study, guest room and a pool bath which exist directly onto the pool area in the back yard. The main living areas are on the next level up or the first floor. This level includes the family room, living room, dining room, breakfast room and kitchen. The third level or second floor contains the master suite and two additional bedrooms.
The current owners have furnished the house beautifully and built private Charleston style gardens to the side and rear.
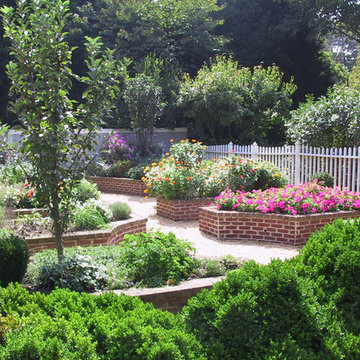
Turn of the century farmhouse updated for familty and entertaining.
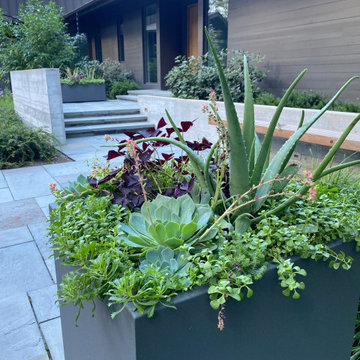
Succulents, shamrock plants and ground cover provide an interesting summer combination in the contemporary container.
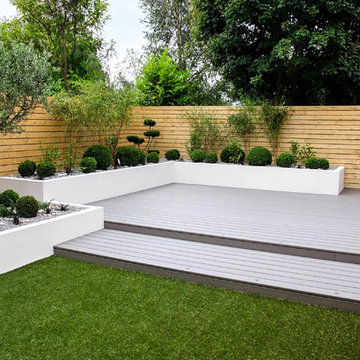
In this project we aimed to create a stylish garden which was both family friendly and low maintenance.
Eco decking was used to create a large contemporary decking area. This composite product is slip resistant and is created using 95% recycled materials so is very eco friendly . This product is extremely low maintenance and long lasting.
Rendered flower beds were built and complement the sleek and simple lines of the garden. A simplistic planting scheme has been utilised to add colour.
A high quality artificial lawn was laid. This product is a great alternative for those looking for a lawn which will look lush all year round and will with stand children and animals playing on it.
The slatted fence runs around the perimeter and adds warmth and texture to the space. Overall this garden is simple yet very slick.
Garden with a Potted Garden and a Rockery Ideas and Designs
7
