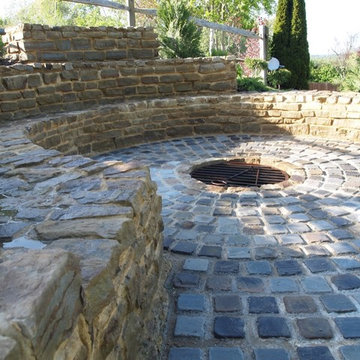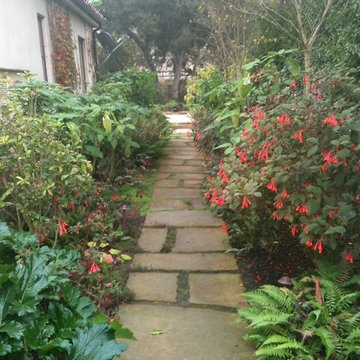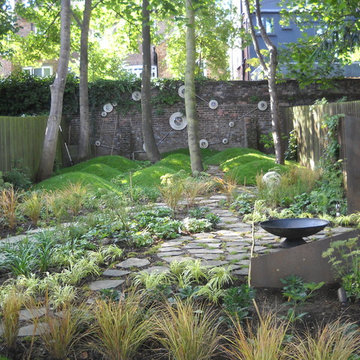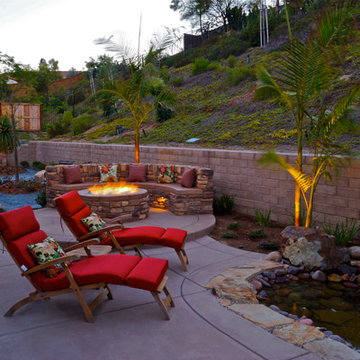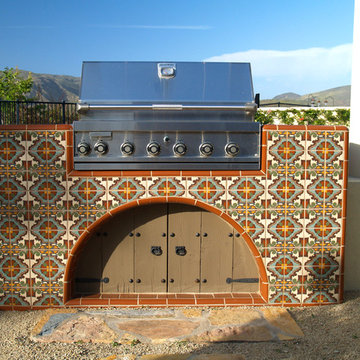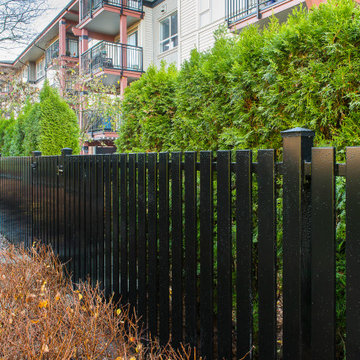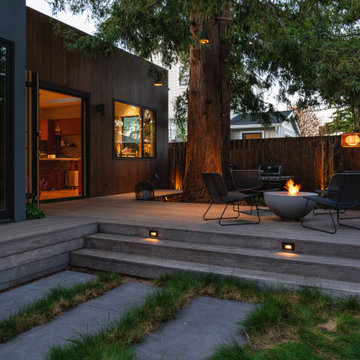Garden with a Fire Feature and a Gate Ideas and Designs
Refine by:
Budget
Sort by:Popular Today
101 - 120 of 11,766 photos
Item 1 of 3
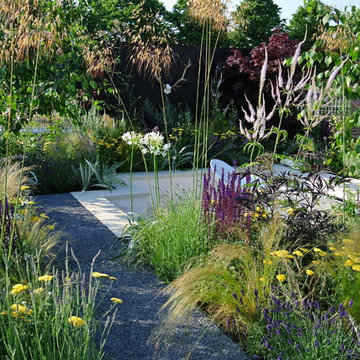
A view through the planting into the sunken terrace. The tall Stipa and Veronicastrum provide movement in the wind and help build a sense of intrigue
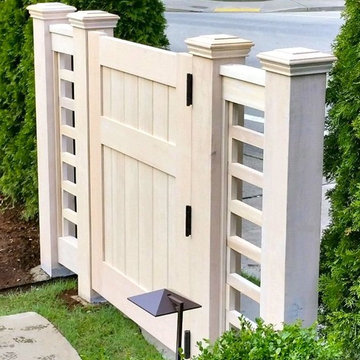
Landscape by Kim Rooney
Fire, Water, Wood, & Rock - A Northwest modern garden for family and friends
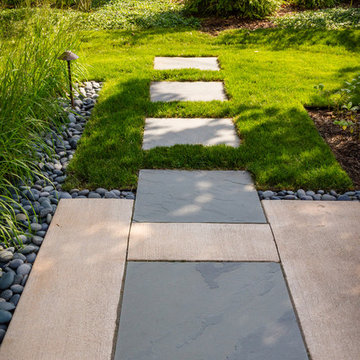
Inlaid bluestone steppers lead you from the patio into the lawn area.
Westhauser Photography
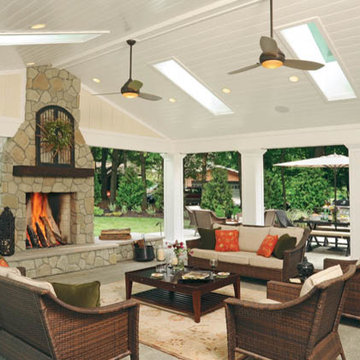
When you open the back doors of the home of Nancy and Jeremy Campbell in Granville, you don’t just step out onto a patio. You enter an extension of a modern living space that just happens to be outdoors. Their patio’s unique design and setting provides the comfort and style of indoors while enjoying the natural beauty and fresh air of outdoors.
It all started with a rather desolate back yard. “It was completely blank, there was nothing back there,” Nancy remembers of the patio space of this 1972 split-level house they bought five years ago. With a blank slate to work with, the Campbells knew the key elements of what they wanted for their new outdoor space when they sat down with Travis Ketron of Ketron Custom Builders to design it. “We knew we wanted something covered so we could use it in the rain, and in the winter, and we knew we wanted a stone fireplace,” Nancy recalls.
Travis translated the Campbells’ vision into a design to satisfy outdoor entertaining and relaxing desires in all seasons. The new outdoor space is reminiscent of a vast, rustic great room complete with a stone fireplace, a vaulted ceiling, skylights, and ceiling fans, yet no walls. The space is completely open to the elements without any glass or doors on any of the sides, except from the house. Furnished like a great room, with a built-in music system as well, it’s truly an extension of indoor living and entertaining space, and one that is unaffected by rain. Jeremy comments, “We haven’t had to cover the furniture yet. It would have to be a pretty strong wind to get wet.” Just outside the covered patio is a quartet of outdoor chairs adorned with plush cushions and colorful pillows, positioned perfectly for users to bask in the sun.
In the design process, the fireplace emerged as the anchor of the space and set the stage for the outdoor space both aesthetically and functionally. “We didn’t want it to block the view. Then designing the space with Travis, the fireplace became the center,” remembers Jeremy. Placed directly across from the two sets of French doors leading out from the house, a Rumford fireplace and extended hearth of stone in neutral earth tones is the focal point of this outdoor living room. Seating for entertaining and lounging falls easily into place around it providing optimal viewing of the private, wooded back yard. When temperatures cool off, the fireplace provides ample warmth and a cozy setting to experience the change of seasons. “It’s a great fireplace for the space,” Jeremy says of the unique design of a Rumford style fireplace. “The way you stack the wood in the fireplace is different so as to get more heat. It has a shallower box, burns hotter and puts off more heat. Wood is placed in it vertically, not stacked.” Just in case the fireplace doesn’t provide enough light for late-night soirees, there is additional outdoor lighting mounted from the ceiling to make sure the party always goes on.
Travis brought the idea of the Rumford outdoor fireplace to the Campbells. “I learned about it a few years back from some masons, and I was intrigued by the idea then,” he says. “We like to do stuff that’s out of the norm, and this fireplace fits the space and function very well.” Travis adds, “People want unique things that are designed for them. That’s our style to do that for them.”
The patio also extends out to an uncovered area set up with patio tables for grilling and dining. Gray pavers flow throughout from the covered space to the open-air area. Their continuous flow mimics the feel of flooring that extends from a living room into a dining room inside a home. Also, the earth tone colors throughout the space on the pavers, fireplace and furnishings help the entire space mesh nicely with its natural surroundings.
A little ways off from both the covered and uncovered patio area is a stone fire pit ring. Removed by just the right distance, it provides a separate place for young adults to gather and enjoy the night.
Adirondack chairs and matching tables surround the outdoor fire pit, offering seating for anyone who doesn’t wish to stand and a place to set down ingredients for yummy fireside treats like s’mores.
Padded chairs outside the reach of the pavilion and the nearby umbrella the perfect place to kick back and relax in the sun. The colorful throw pillows and outdoor furniture cushions add some needed color and a touch of personality.
Enjoying the comforts of indoors while being outdoors is exactly what the Campbells are doing now, particularly when lounging on the comfortable wicker furniture that dominate most of the area. “My favorite part of the whole thing is the fireplace,” Nancy says.
Jeremy concludes, “There is no television, it would destroy the ambiance out there. We just enjoy listening to music and watching the fire.”
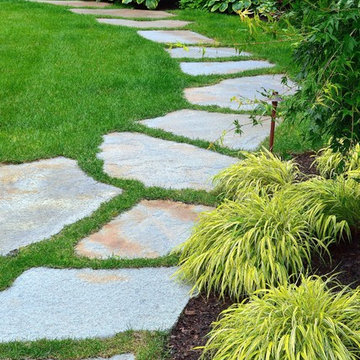
Andover, MA backyard renovation. - Bluestone patio with radius cut curved stone accents. New England fieldstone seat wall, fire pit and Goshen stone pavers leading to pool house. Granite paver borders and jumbo granite cobbled apron on driveway with lavender and misc. plantings - Sallie Hill Design | Landscape Architecture | 339-970-9058 | salliehilldesign.com | photo ©2012 Brian Hill
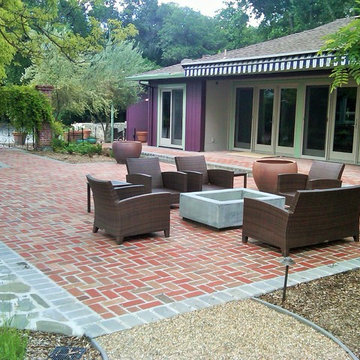
The firepit has a natural gas line below the underslab of the the bricks. We installed the perimeter brick banding first then the red brick in a herringbone pattern. Brick entry columns in the background and your can see the herringbone pattern continues past the gate to the guesthouse. We also installed the stone walkway.
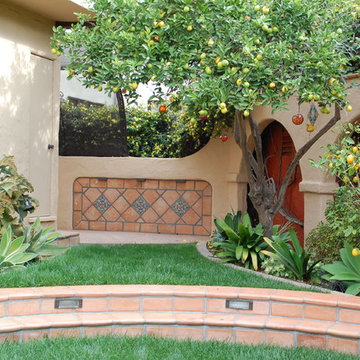
Mexican Pavers Stair Treads in Corona line, are available at Villa and Mission Imports.
Sealer as well.
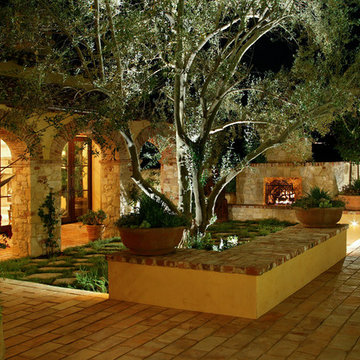
Great Room Courtyard -
General Contractor: Forte Estate Homes
photo by Aidin Foster
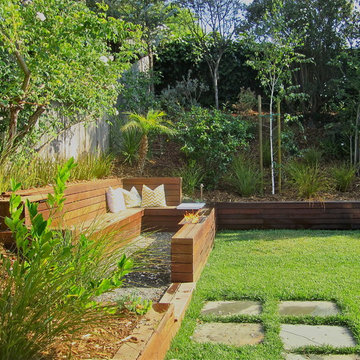
Built in IPE seating area with stainless steel fire box built into wall. Bench is in L shape and approximately 12 feet in length
photo by Paul English
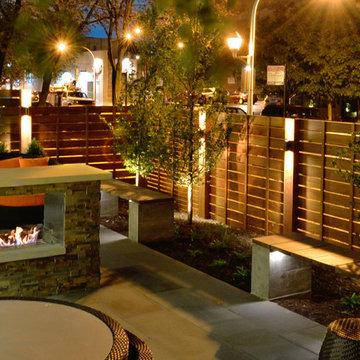
Blue Stone Patio, Double Sided Fireplace, Outdoor Custom Concrete/Tropical Hardwood Benches, Horizonal Tropical Hardwood Slat Screening, Lighting, Landscaping, and Outdoor Furniture. - Designed by Adam Miller
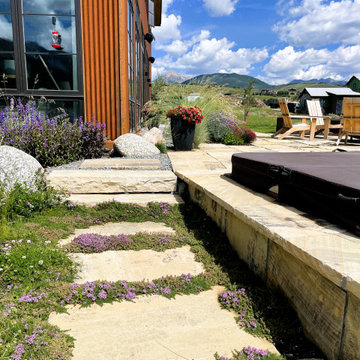
A modern home near a ski resort with outdoor space for year-round entertaining around a firepit and hot tub.
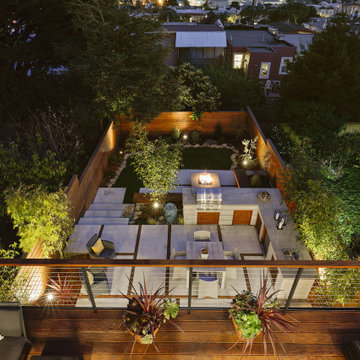
This classic San Francisco backyard was transformed into an inviting and usable outdoor living space. The view from the new constructed upper level deck shows the large concrete paver and Ipe wood patio, L-shaped outdoor kitchen island, and fire pit lounging area. Low-voltage landscape lighting sets the mood.
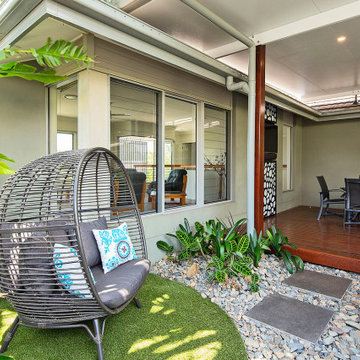
Welcome to your own tropical paradise! This stunning garden features a beautiful deck, a relaxing spa, an outdoor TV, a cozy firepit space, and a lush patio roof, all designed to create the ultimate tropical oasis. Immerse yourself in the beauty of the tropics, with lush vegetation and a serene ambiance that will leave you feeling refreshed and rejuvenated. The deck is the perfect place to entertain guests or simply relax with a good book, while the spa provides a luxurious escape from the hustle and bustle of daily life. The outdoor TV is perfect for movie nights under the stars, while the firepit space is ideal for cozy gatherings with friends and family. The patio roof adds the perfect touch of privacy, shielding you from the sun and elements. Don't miss out on this once in a lifetime opportunity to own your own tropical haven.
Garden with a Fire Feature and a Gate Ideas and Designs
6
