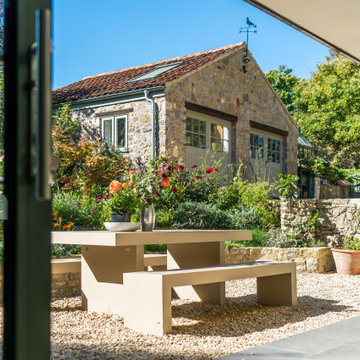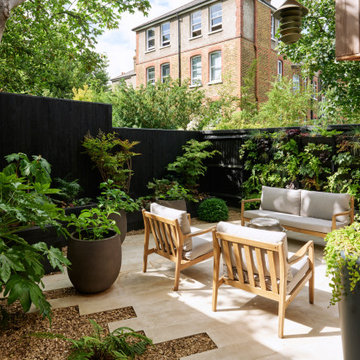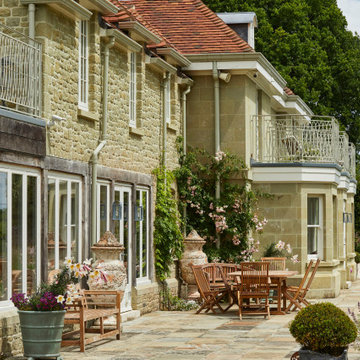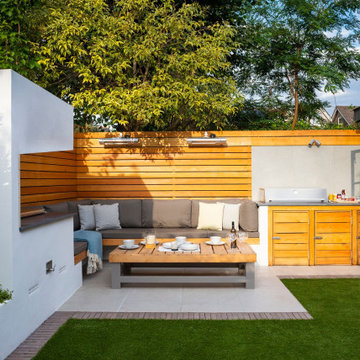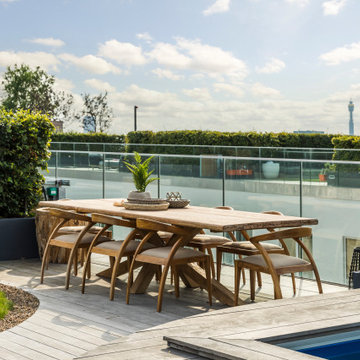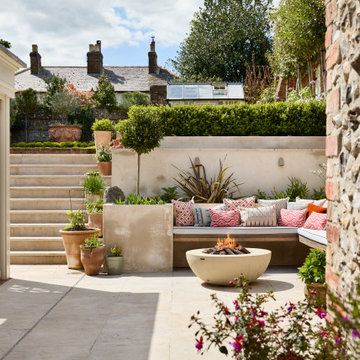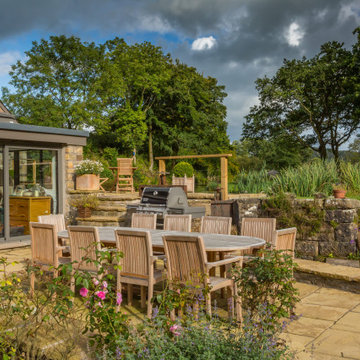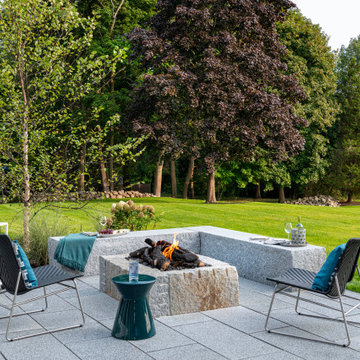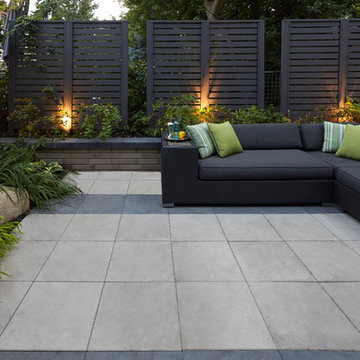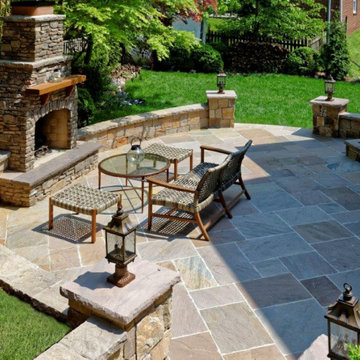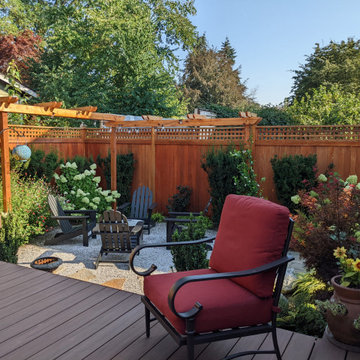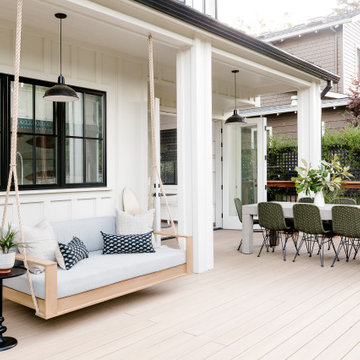Garden and Outdoor Space with No Cover Ideas and Designs
Refine by:
Budget
Sort by:Popular Today
1 - 20 of 79,851 photos
Item 1 of 2

Green wall and all plantings designed and installed by Bright Green (brightgreen.co.uk) | Decking by Luxe Projects London | Nillo Grey/Taupe Outdoor rug from Benuta | Copa garden lounge furniture set & Sacha burnt orange garden stool, both from Made.com | 'Regent' raw copper wall lights & Fulbrook rectangular mirror from gardentrading.co.uk

Rear Extension and decking design with out door seating and planting design. With a view in to the kitchen and dinning area.
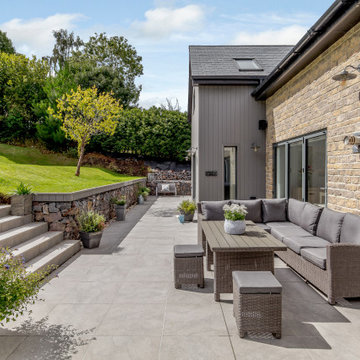
The Goat Shed - Devon.
We designed this outdoor space to be a beautiful spot to enjoy the sunshine on a secluded and private area whilst making the most of the the sweeping slope of the back lawn. The wicker furniture ties perfectly with the composite cladding and stone finish on the building.
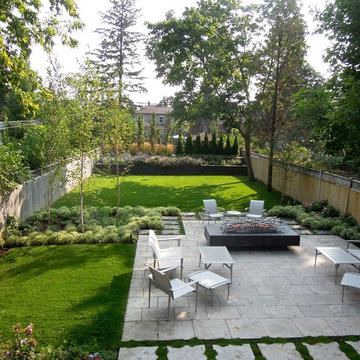
A lovely yard that started as a long bowling alley of lawn. We wanted to create a more human scale in the lounge area without building too many visual barriers. The overall effect is contemporary, but it is met with hints of woodland to help maintain a relaxed atmosphere.
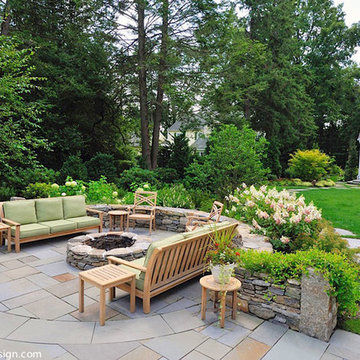
Andover, MA backyard renovation. - Bluestone patio with radius cut curved stone accents. New England fieldstone seat wall, fire pit and Goshen stone pavers leading to pool house. Granite paver borders and jumbo granite cobbled apron on driveway with lavender and misc. plantings - Sallie Hill Design | Landscape Architecture | 339-970-9058 | salliehilldesign.com | photo ©2012 Brian Hill

A square deck doesn’t have to be boring – just tilt the squares on an angle.
This client had a big wish list:
A screen porch was created under an existing elevated room.
A large upper deck for dining was waterproofed with EPDM roofing. This made for a large dry area on the lower deck furnished with couches, a television, spa, recessed lighting, and paddle fans.
An outdoor shower is enclosed under the stairs. For code purposes, we call it a rinsing station.
A small roof extension to the existing house provides covering and a spot for a hanging daybed.
The design also includes a live edge slab installed as a bar top at which to enjoy a casual drink while watching the children in the yard.
The lower deck leads down two more steps to the fire pit.
Garden and Outdoor Space with No Cover Ideas and Designs
1






